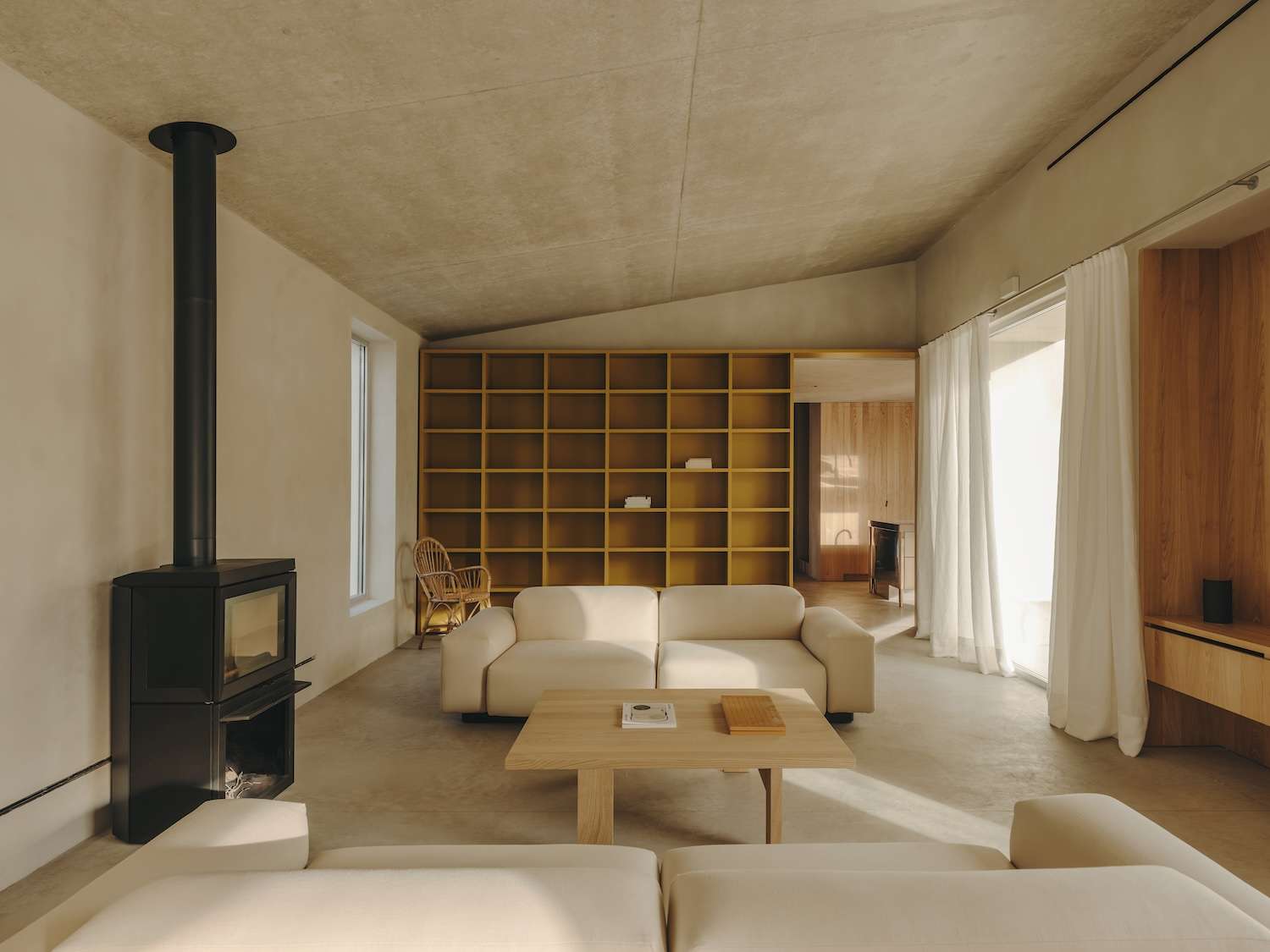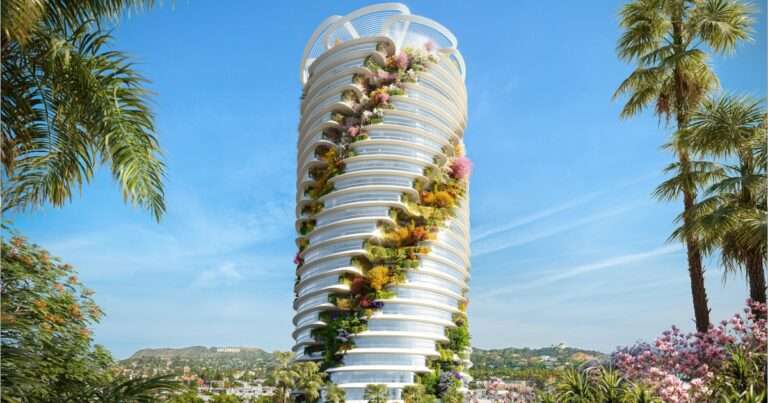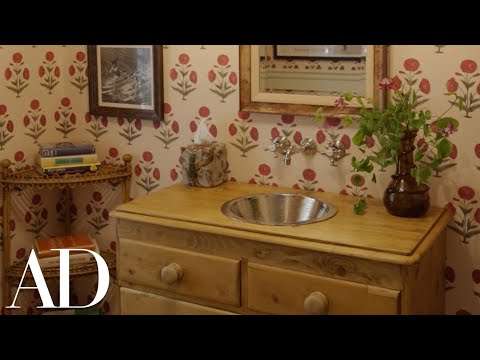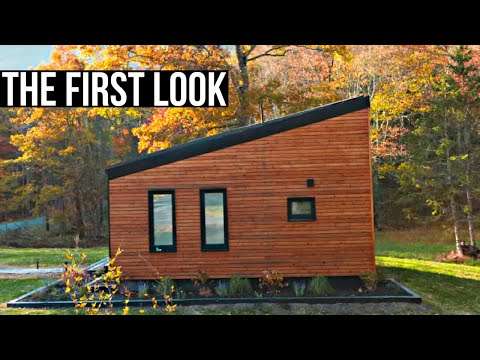
Casa TD is a minimalist house located in L’Ampolla, Spain, designed by gr-os, in collaboration with Skye Maunsell and Jordi Veciana. Situated on the periphery of L’Ampolla, near the Ebro delta, a new architectural project emerges, aiming to forge a connection with the locality while simultaneously setting itself apart from the surrounding urban development. This project introduces a stand-alone structure that pays homage to the region’s lost architectural heritage, drawing inspiration from the traditional cottages of the Ebro Delta, the vanished seafront of L’Ampolla, and the rustic charm of agricultural buildings. It innovatively blends these influences with a modern design ethos. The design features three distinct volumes, arranged in a staggered formation both horizontally and vertically. The layout is strategic: the first volume, with its expansive zinc roof, acts as a buffer between the street and the internal garden, ensuring privacy. The second, encompassing the home’s vertical circulation, extends upward to a rooftop terrace and garden that offers sea views.
The third volume, oriented towards the south, fosters a shaded courtyard. This configuration maximizes the use of space, creating a series of interconnected indoor and outdoor areas that enhance the property’s spatial complexity. Spanning over 400 square meters, the interior is meticulously planned to accommodate flexible use, catering to the changing needs of its occupants. The design principle extends to the choice of materials and finishes, with polished concrete floors blurring the boundaries between indoor and outdoor spaces, and built-in concrete furniture elements adding a functional yet stylish touch. The facade, finished with lime mortar, is a nod to Mediterranean architectural traditions, featuring deep-set windows that minimize sun exposure while maximizing storage and utility space. The project’s sustainability credentials are bolstered by the inclusion of solar panels, mechanical ventilation, and an advanced heating system, achieving a balance between traditional methods and modern energy efficiency standards.
The interior design reflects the colors of the Mediterranean, with a palette inspired by the surrounding landscape, the earth, and the native flora of the garden. The layout prioritizes views towards the garden and the sea, facilitating a seamless transition between indoor and outdoor living spaces. Furnishings and fixtures are selected for their functionality and aesthetic appeal, combining materials like wood, ceramics, textiles, and steel in a way that encourages future customization by the residents. The garden itself is an extension of the house’s design philosophy, encircled by a low wall and populated with native Mediterranean vegetation suited to the region’s dry climate. A swimming pool, integrated into the garden’s design, complements the overall scheme, linking the outdoor and indoor spaces through a series of concrete platforms.


