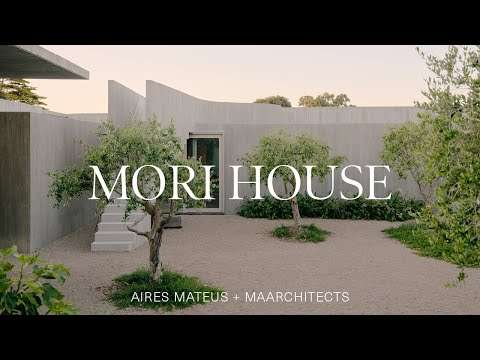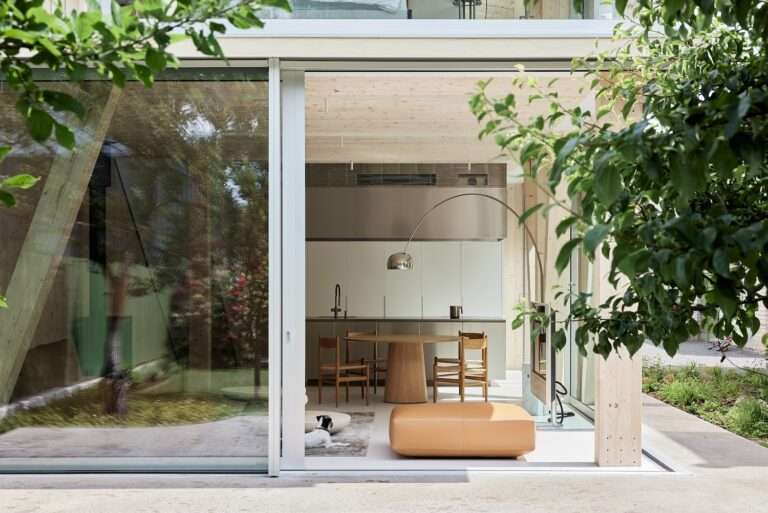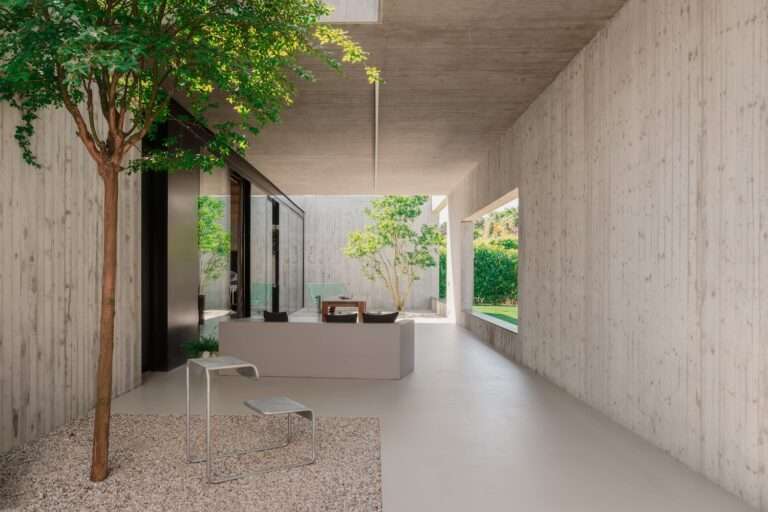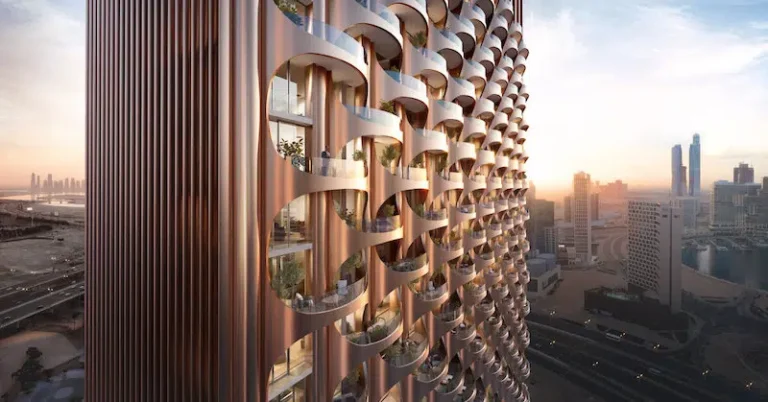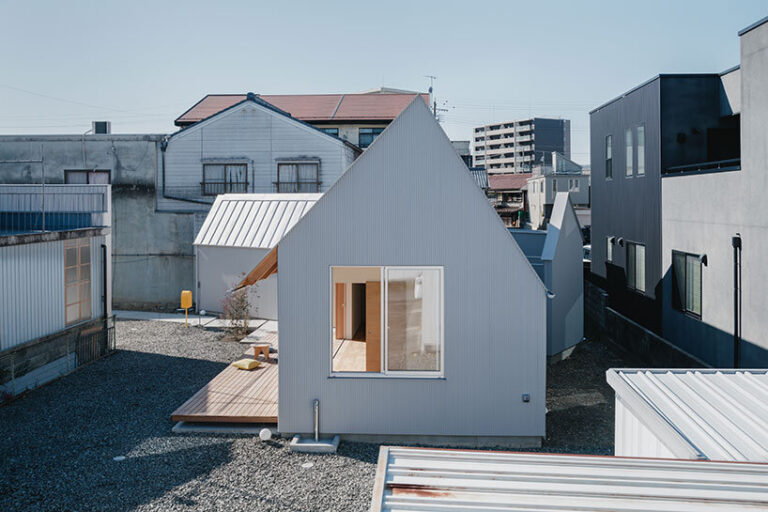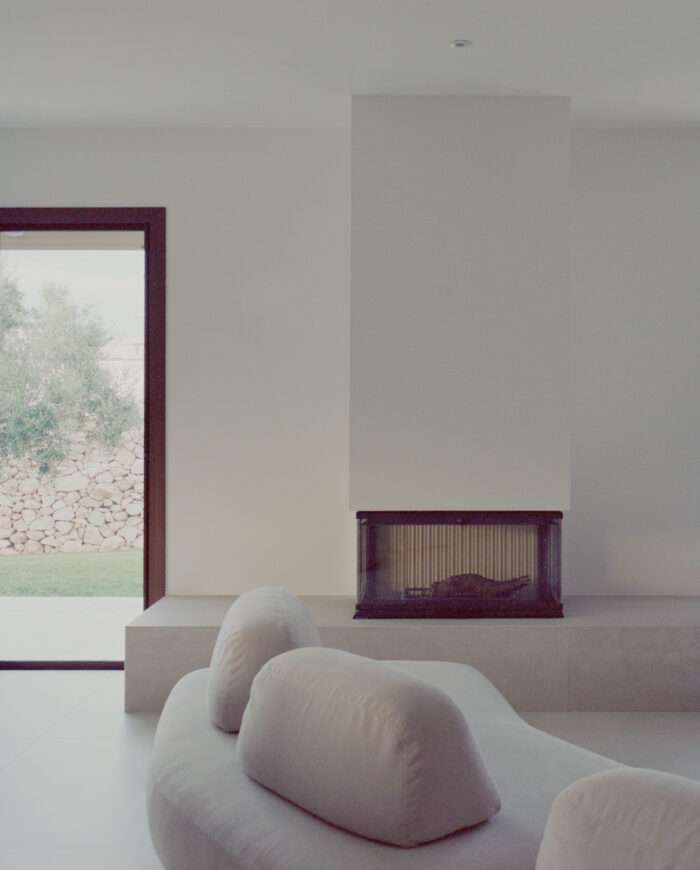
Casa Ulìa is a minimalist home located in Salento, Italy, designed by Margine. The founders, united by their commitment to landscape preservation in their projects, have developed an architectural narrative that harmoniously addresses the evolving needs of humanity and the surrounding nature, emphasizing efficiency and renewable energy. Casa Ulìa is a testament to their architectural philosophy. Designed for a young couple, the residence is an emerges from its rural setting as a linear, sculptural form that establishes its roots in modernism. The use of local Leccese stone for exterior paving and gelosie (stone screens) pays homage to the regional vernacular tradition, and introduces a gentle play of light within the interiors.
The design of Casa Ulìa is thoughtfully integrated within its natural environment. Built behind an ancient olive grove, it features a unique underground space that allows for a two-level horizontal layout. The ground floor, an open and airy living space, transitions into the garden through expansive windows, leading to a pergola-covered veranda. Below ground, the residence boasts a private event room, a spa, a garage, and a technical area, all illuminated by sunken patios. The interior of Casa Ulìa integrate minimalist millwork with innovative spacial design. The primary bedroom incorporates paneling that plays a dual role. One panel serves as a headboard with integrated shelves, while the other discreetly houses a walk-in closet. The use of white plaster and stoneware floors throughout the house, bring the external environment inside, merging the beauty of the Salento countryside with the home’s interior.
