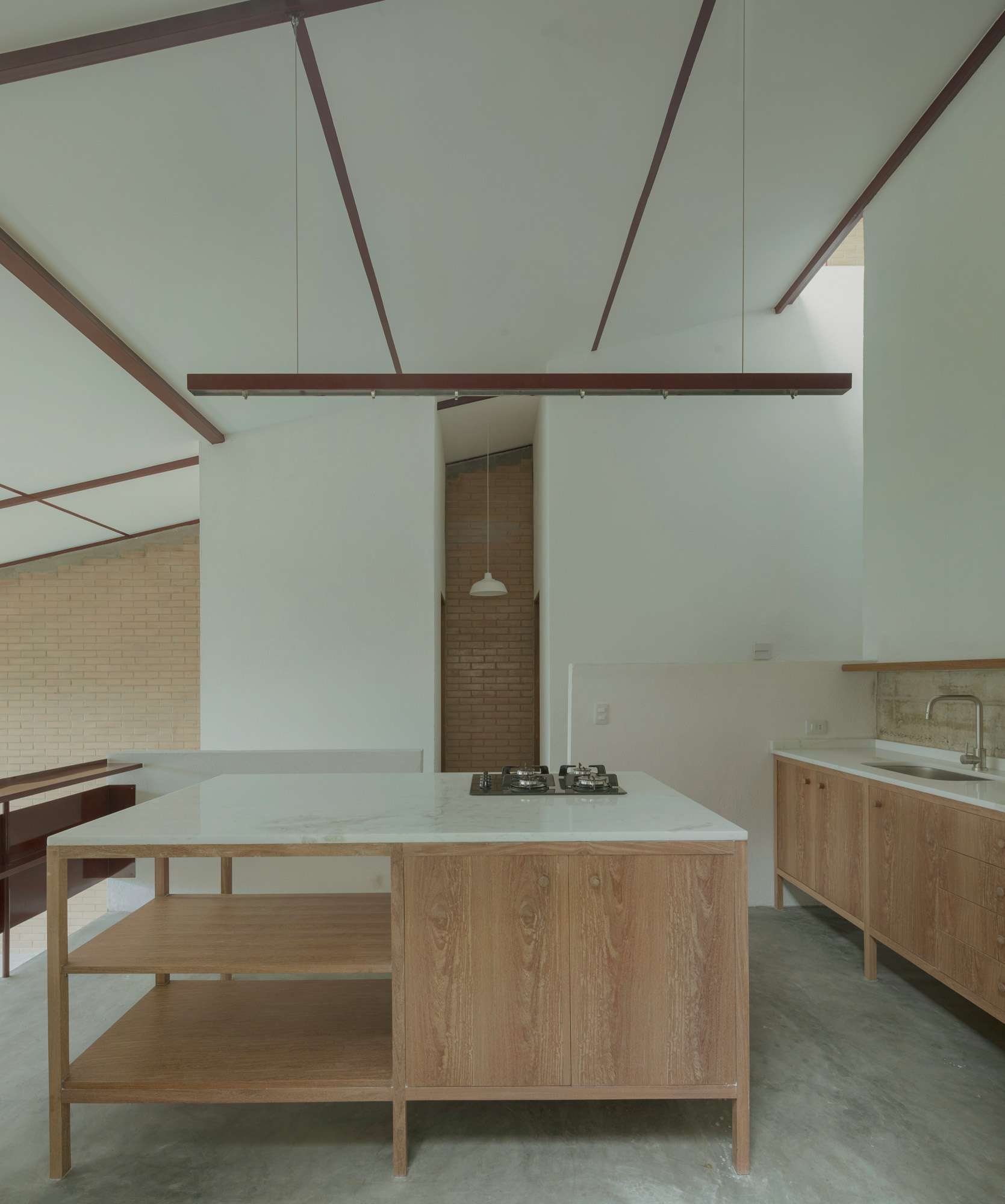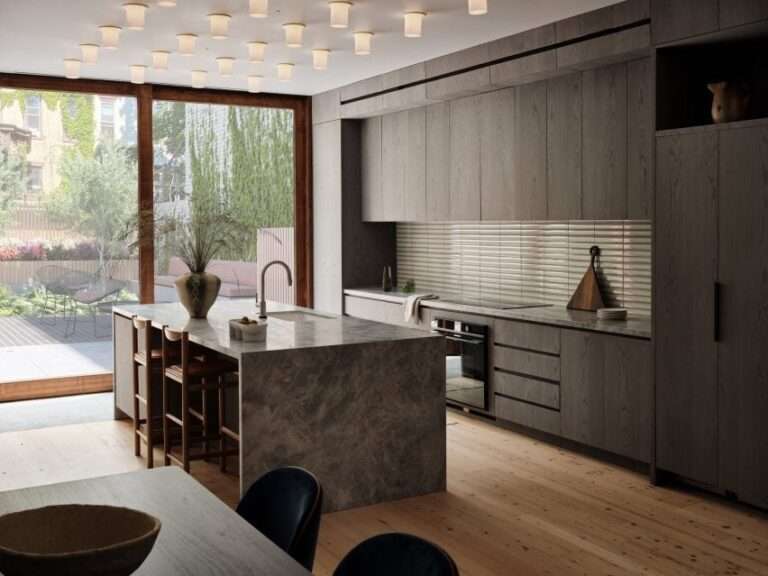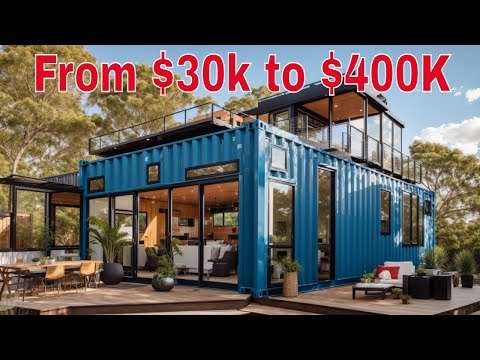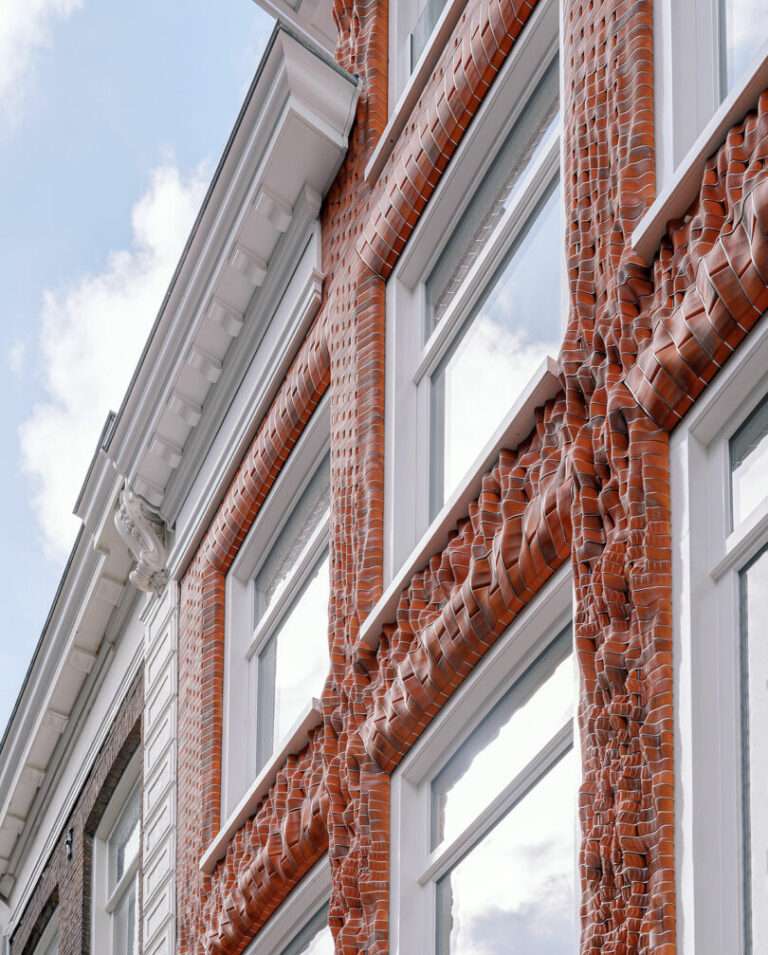
Casa Vergem Grande is a minimalist home located in Vargem Grande, Brazil, designed by Ayako, Zebulun Arquitetura. The design strategically leverages the topography, offering varying vistas from each level. Viewpoints shift from the valley’s base to the forest reserve and up towards the mountain peaks. The size and elevation differences between the slabs are determined by both the slope of the land and the dimensions of the BTC brick used in construction. This approach replaces traditional measurements with a focus on spatial arrangement and materiality. The side facades of Casa Vargem Grande are notable for their structural and blind BTC brick walls, featuring only a minimal window opening. This design establishes a visual axis from the forest reserve behind the house to the valley in front. The arrangement of these walls forms an interior courtyard, which the house overlooks, providing privacy and seclusion from its surroundings.
The residence’s single-story appearance is achieved through a lightweight metal roof, which sits atop the BTC brick walls and round metal pillars. An interesting feature is the roof’s inflection at the third slab level, enhancing the view towards the valley’s peak and incorporating a mezzanine. The use of concrete and BTC blocks in construction underscores the building’s substantial presence. It is designed to rest firmly on the ground, ensuring that all key living spaces, including bedrooms, the living room, and kitchen, have access to the patio and external areas. The building’s connection to the terrain is further emphasized at the base of each slab, where the structure meets the ground. The elevated front of each slab facilitates water drainage, minimizes land alteration, and allows for the movement of small wildlife between the residences.



