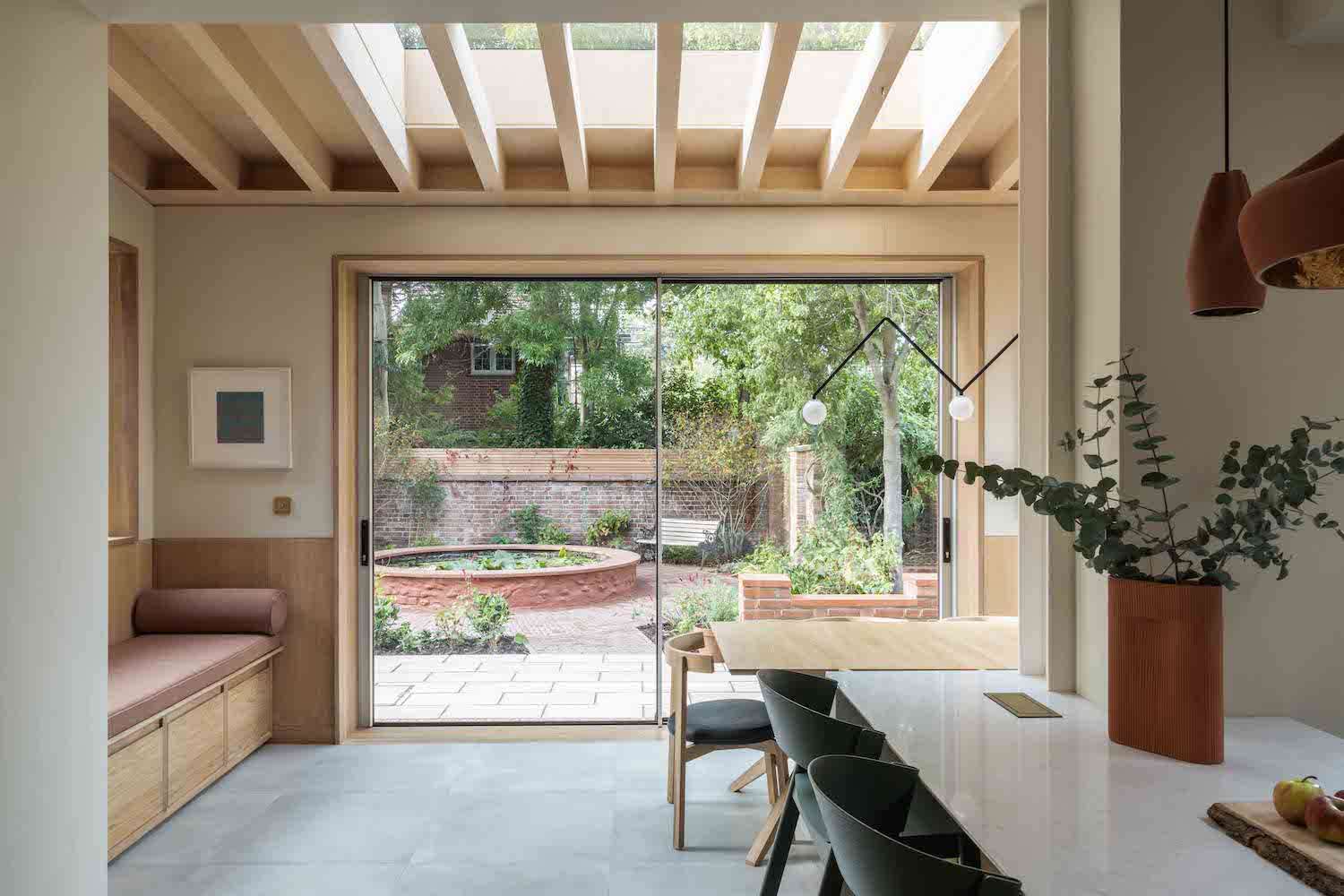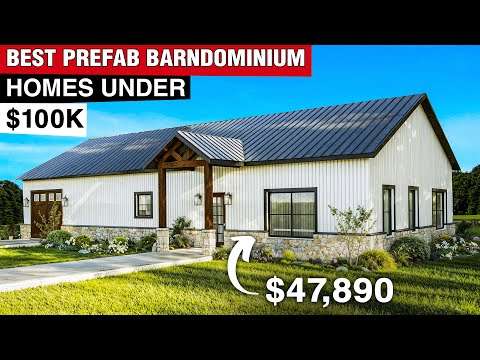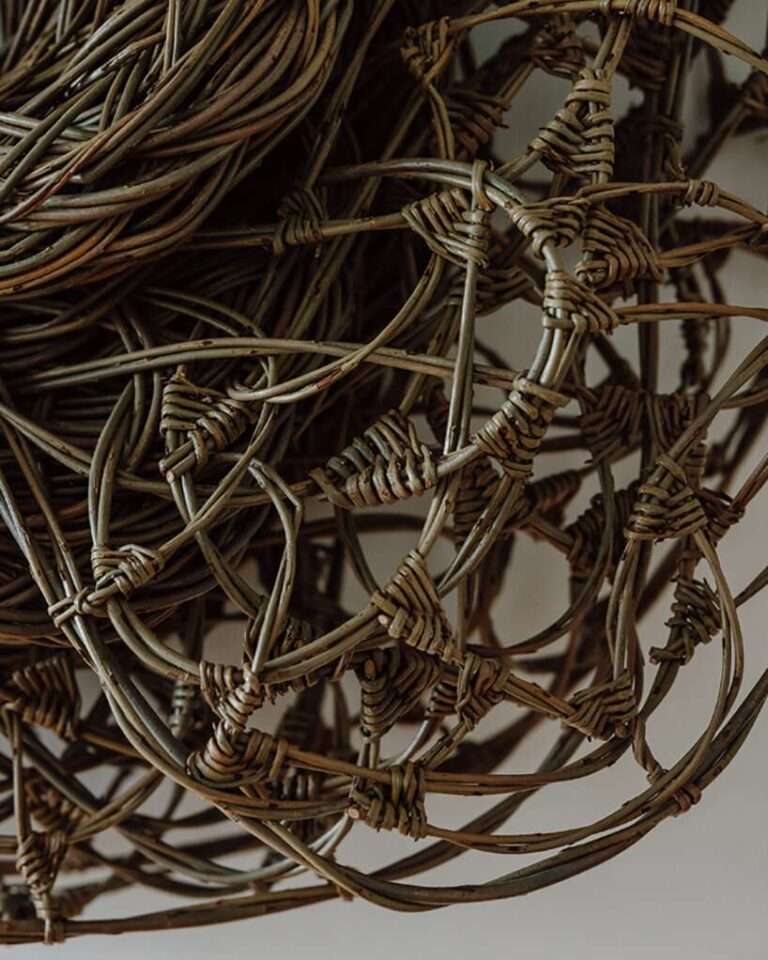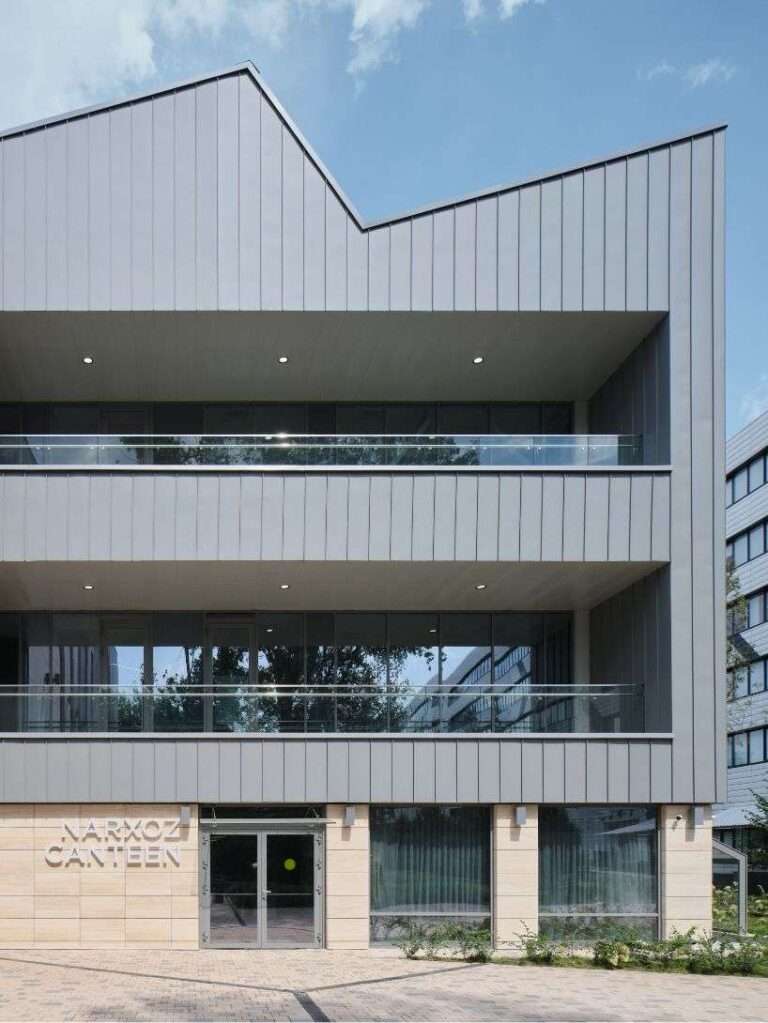
Cast Corbel House is a minimalist residence located in Norwich, United Kingdom, designed by Grafted. The renovation of the Victorian home was driven by the need to accommodate a large family that frequently visits. Grafted restructured the primary living spaces to enhance functionality and sociability, resulting in a home that is more conducive to hosting guests. The design is rooted in a commitment to high-quality craftsmanship, notably through handmade precast panels that envelop the new extension. Initially, the house suffered from a poorly designed ground floor that restricted natural light and views. A renovation in the 1990s failed to correct these issues, resulting in spaces that were both inaccessible and thermally inefficient. Grafted’s design sought to rectify these shortcomings while also reconfiguring the ground floor to improve the homeowners’ work-life balance.
This new layout distinctly separates workspaces, resting areas, and social zones, optimizing the home for a growing extended family and frequent social gatherings. Upon entering the home, the hallway has been redesigned to guide visitors towards the garden, with a streamlined utility room now cleverly concealed behind bespoke oak panels. Original heritage tiles in the foyer have been preserved, maintaining a link to the home’s historical character. The kitchen showcases Grafted’s expertise in creating functional yet aesthetically pleasing joinery. Features like handcrafted cabinetry and a custom spice drawer highlight the firm’s attention to detail, with the use of natural materials like stained oak enhancing the room’s warmth and connection to the outdoor space.
The kitchen is designed to integrate seamlessly with the garden, promoting active use of both indoor and outdoor spaces. The dining area, positioned under a subtly sloped roof and next to a preserved central column, maintains a minimalistic approach that emphasizes quality and contemporary detailing. Efforts to improve thermal comfort include a new upholstered window seat with integrated storage, designed to align aesthetically with the kitchen’s oak features. Material use in the extension cleverly mirrors existing elements of the home. The red brick columns and corbelled precast masonry are testaments to Grafted’s hands-on approach, bridging historical and contemporary styles. The firm’s dedication to craftsmanship extends to their custom production techniques, such as creating bespoke precast panels on a motorized vibrating table to ensure smooth finishes.





