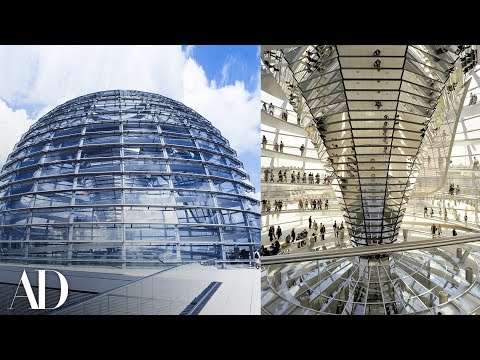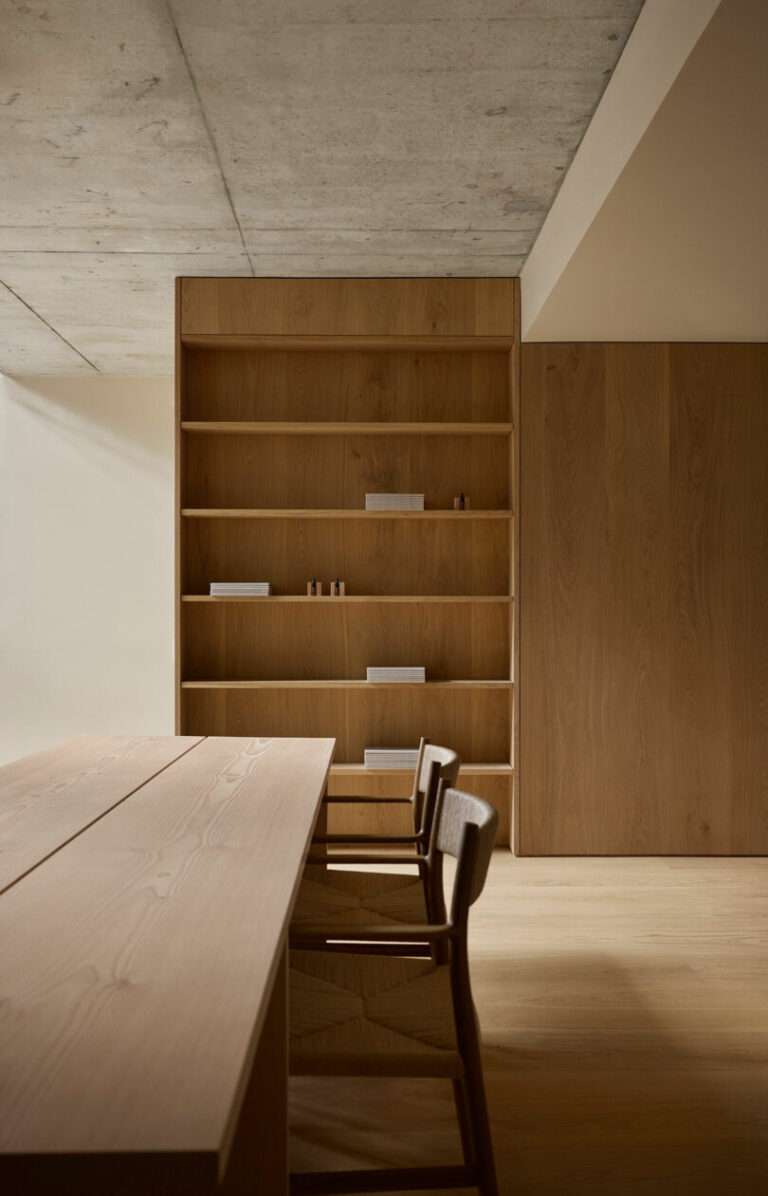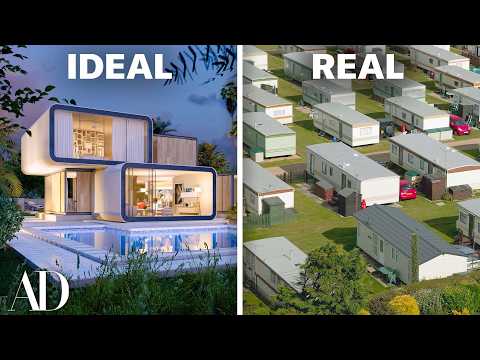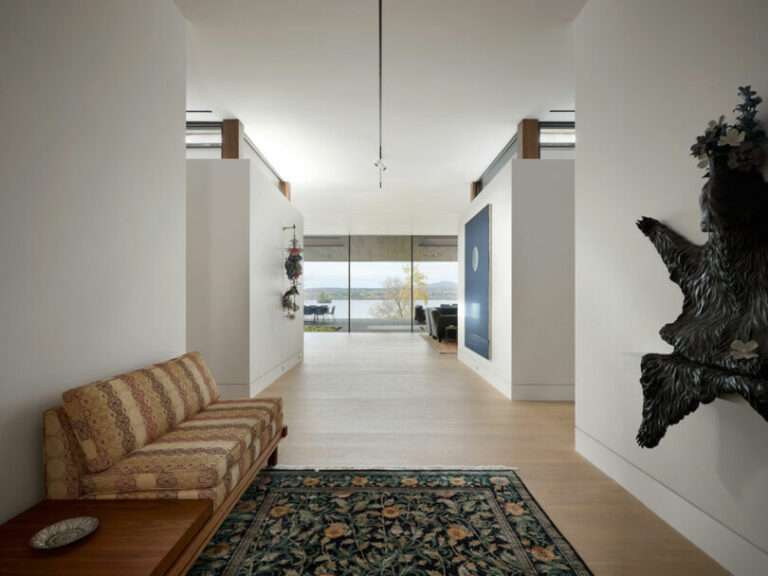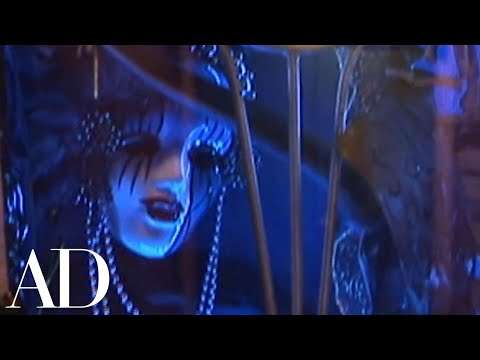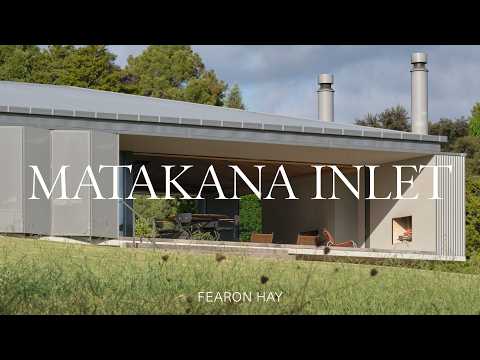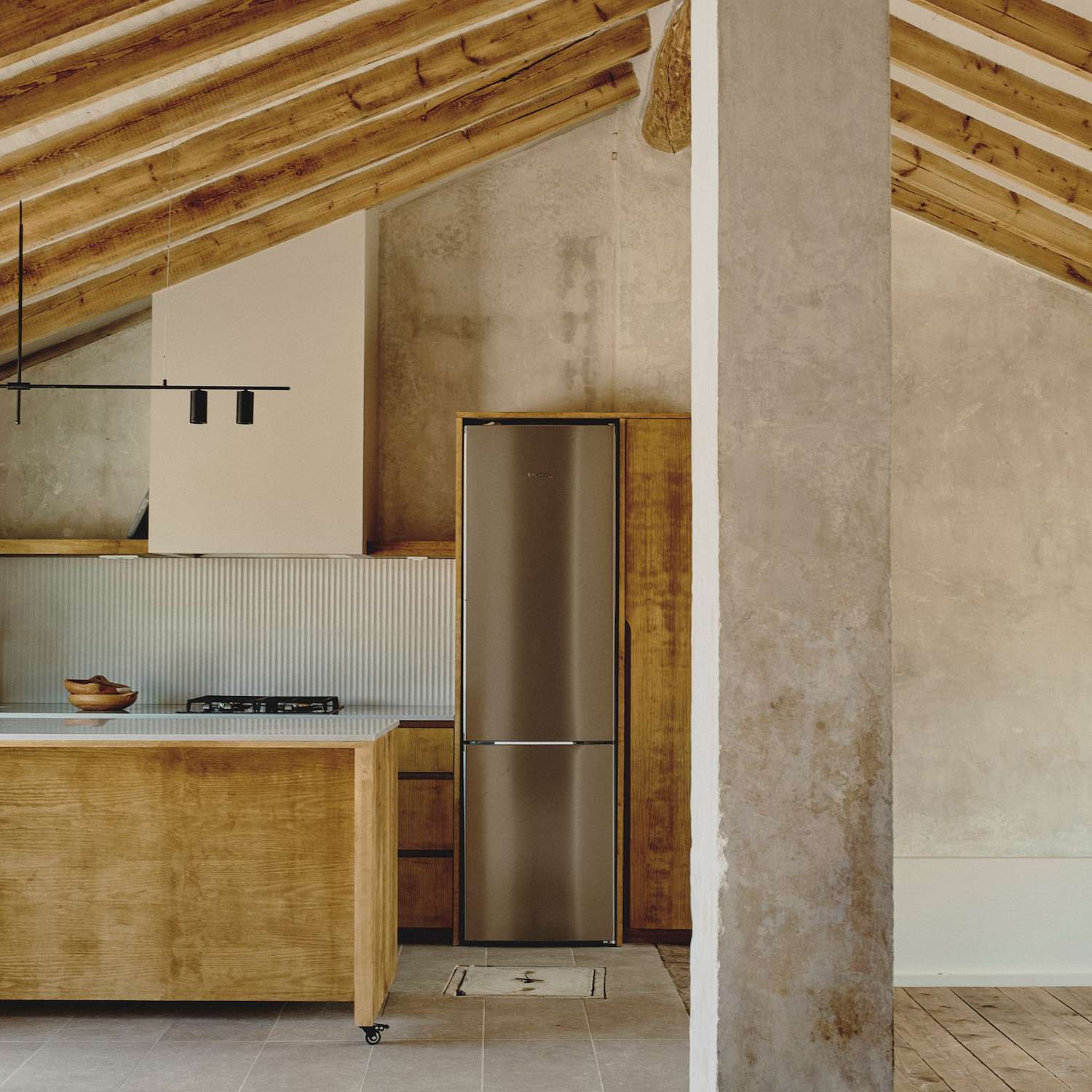
Casu is a minimalist residence located in the countryside of Requena, Spain, designed by Belen Ilarri Studio. The architecture firm has transformed a historic 1930s wine cellar into a modern living space while preserving its textured walls, wine stains and cracked concrete floors. To adapt the winery into a dwelling that meets current energy efficiency standards, the studio has reimagined the ground floor as an open-plan area and added insulation to some walls. The removal of only a few partitions has created a simple yet functional layout including a kitchen, a bathroom, a living room and two double bedrooms.
In harmony with the aged textures of the original walls, new elements such as wooden floors bring warmth inside, fostering a thoughtful dialogue between past and present. In the basement, once used for storing wine and grapes, the architects have connected the former storage tanks through arched passages, giving rise to an additional room and a striking curved staircase. This sculptural staircase improves circulation between floors in addition to serving as a defining architectural feature with its organic shape.
An outdoor patio—which did not exist in the original structure—has improved indoor natural light and ventilation. Its layered composition creates a sense of openness, framing views of the surrounding vineyards and deepening the connection between the house and its landscape. The facade has also been renewed using traditional materials like local sand and aerial lime, ensuring the building conserves its character and history while integrating seamlessly into its arid countryside.
