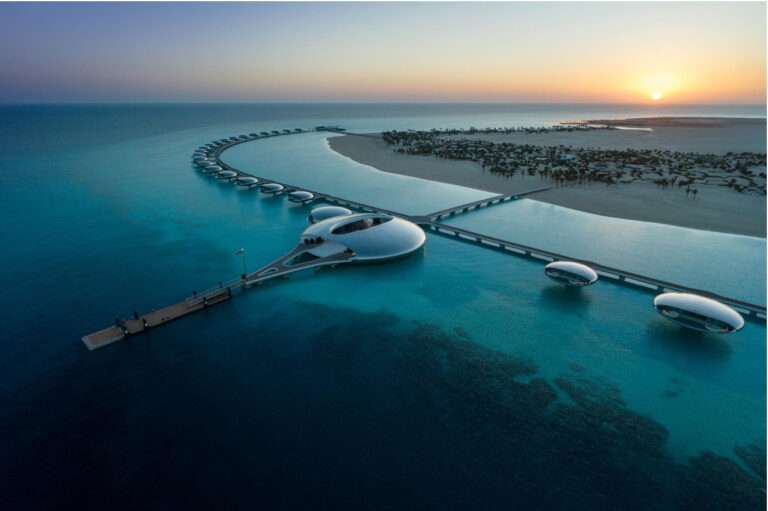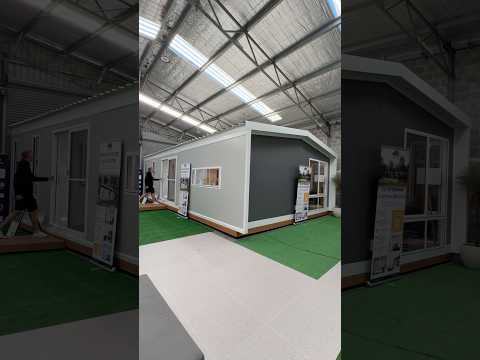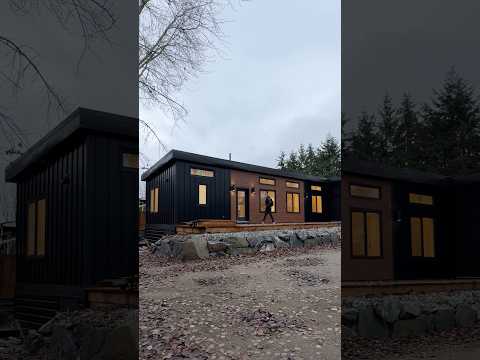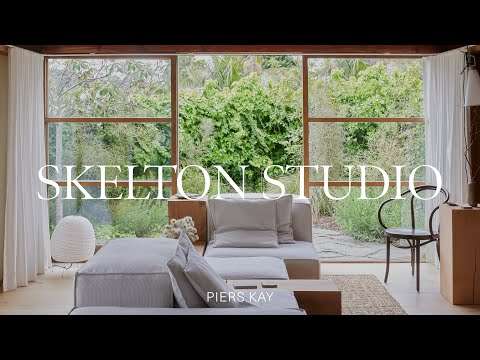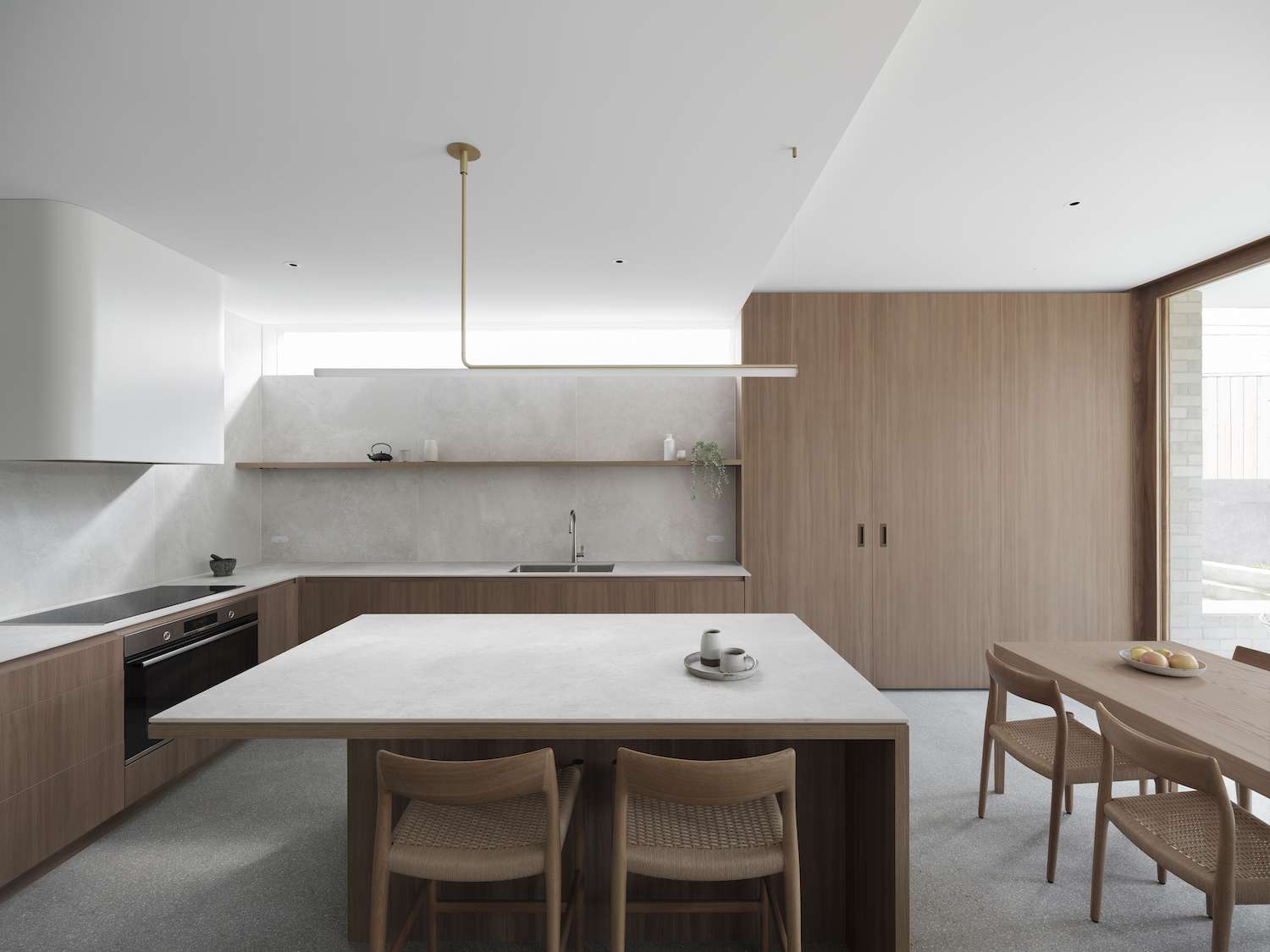
Clovelly Beach House is a minimal residence located in Sydney, Australia, designed by studioplusthree. The architectural palette features light masonry, concrete, and timber, reflecting the local landscape known for its sandstone and concrete structures. The design cleverly integrates these materials, blending traditional craftsmanship with contemporary building techniques. Central to the home’s design is a brick portico that offers a shaded transition space between the indoors and outdoors, enhancing the living experience on both the ground and upper floors. This portico not only provides shelter but also defines the outdoor seating areas and balconies that face the morning sun.
Internally, the repositioning of the staircase and the elevation of the rear floor improve the spatial layout, introducing more light-filled living areas that connect seamlessly to the garden. The renovation adds a modest 10 square meters to the interior but significantly transforms the living experience. The design excludes a conventional garage; instead, it incorporates specialized storage for the family’s surfboards and bicycles. The house foregoes air conditioning, opting for natural ventilation and underfloor heating within the new concrete floors to ensure comfort throughout the seasons. The architects have employed custom-made bricks, crafted using traditional techniques by Krause Bricks, to add texture and warmth to the structure. These bricks are not just functional; they aesthetically link the indoor and outdoor spaces.
