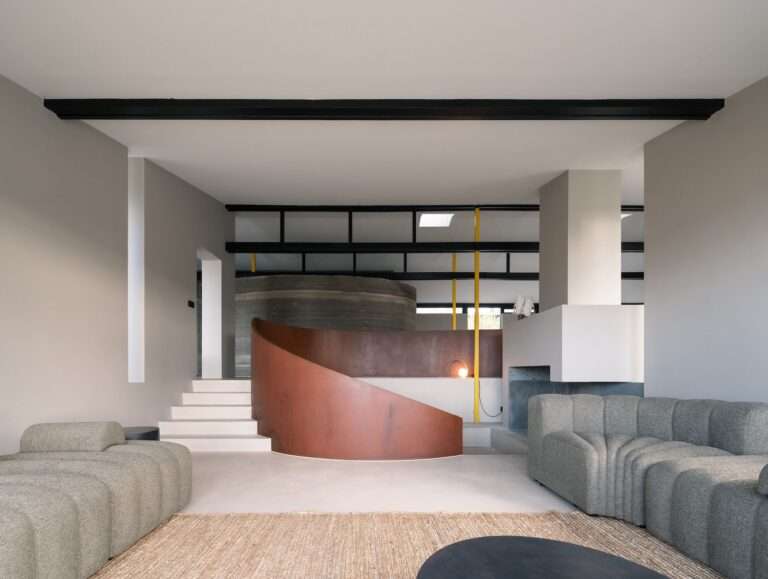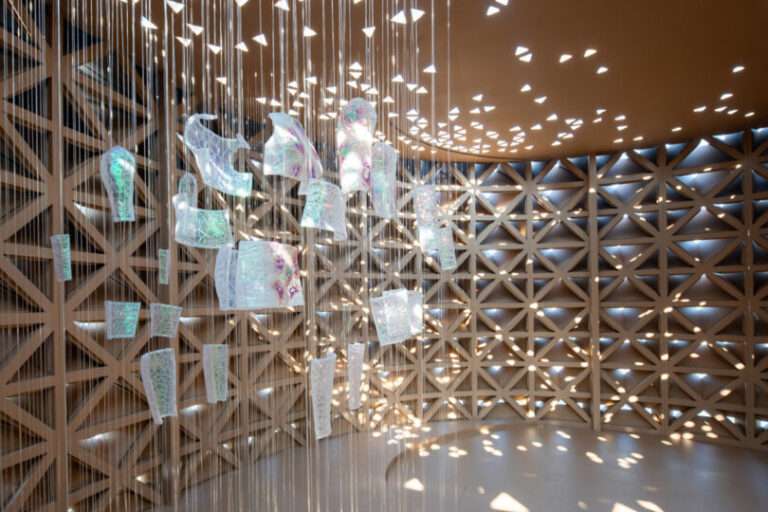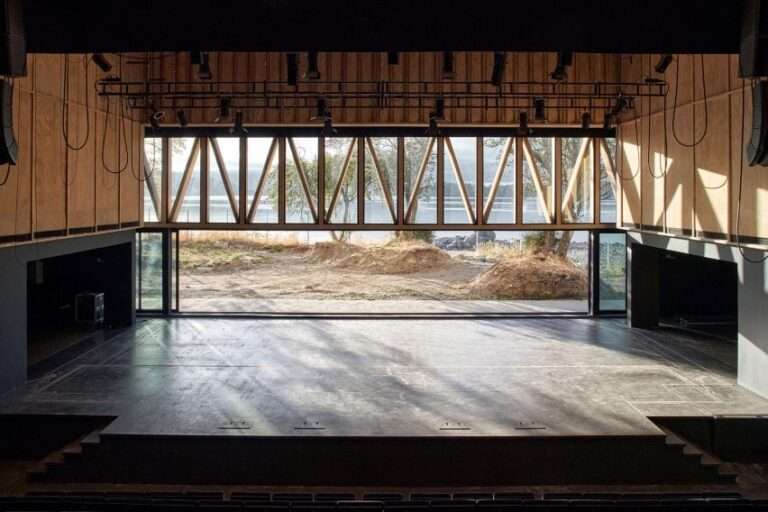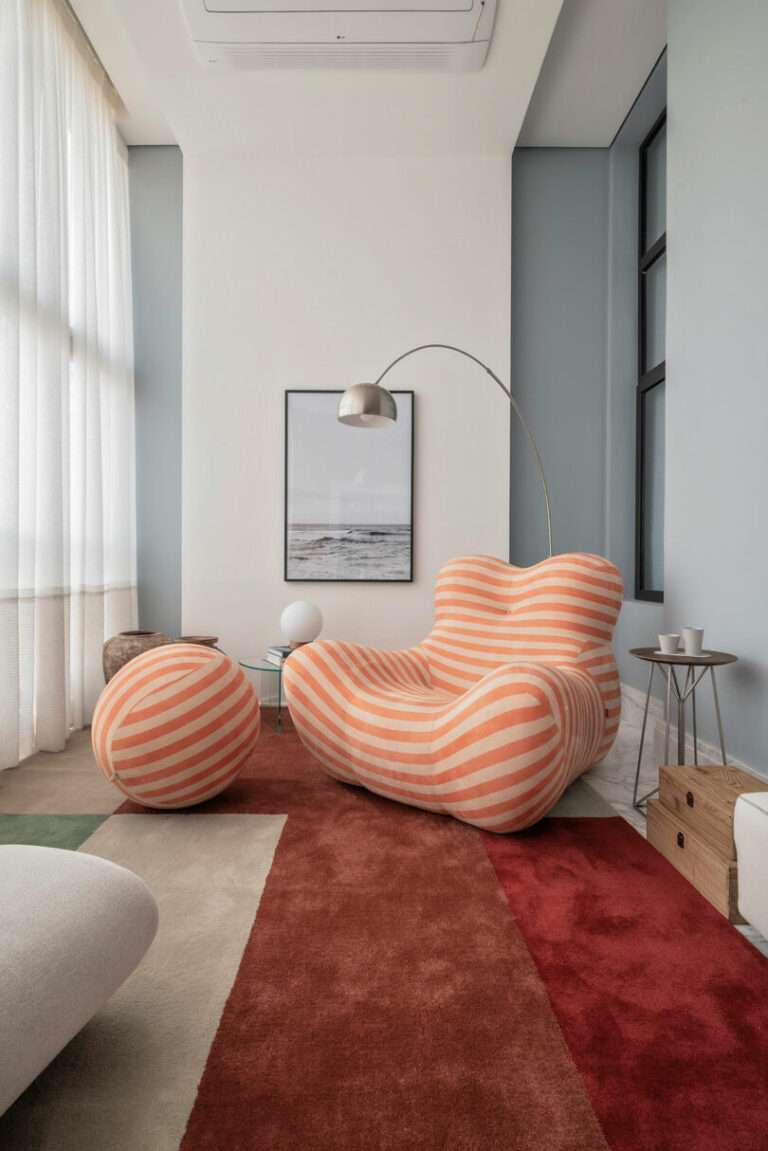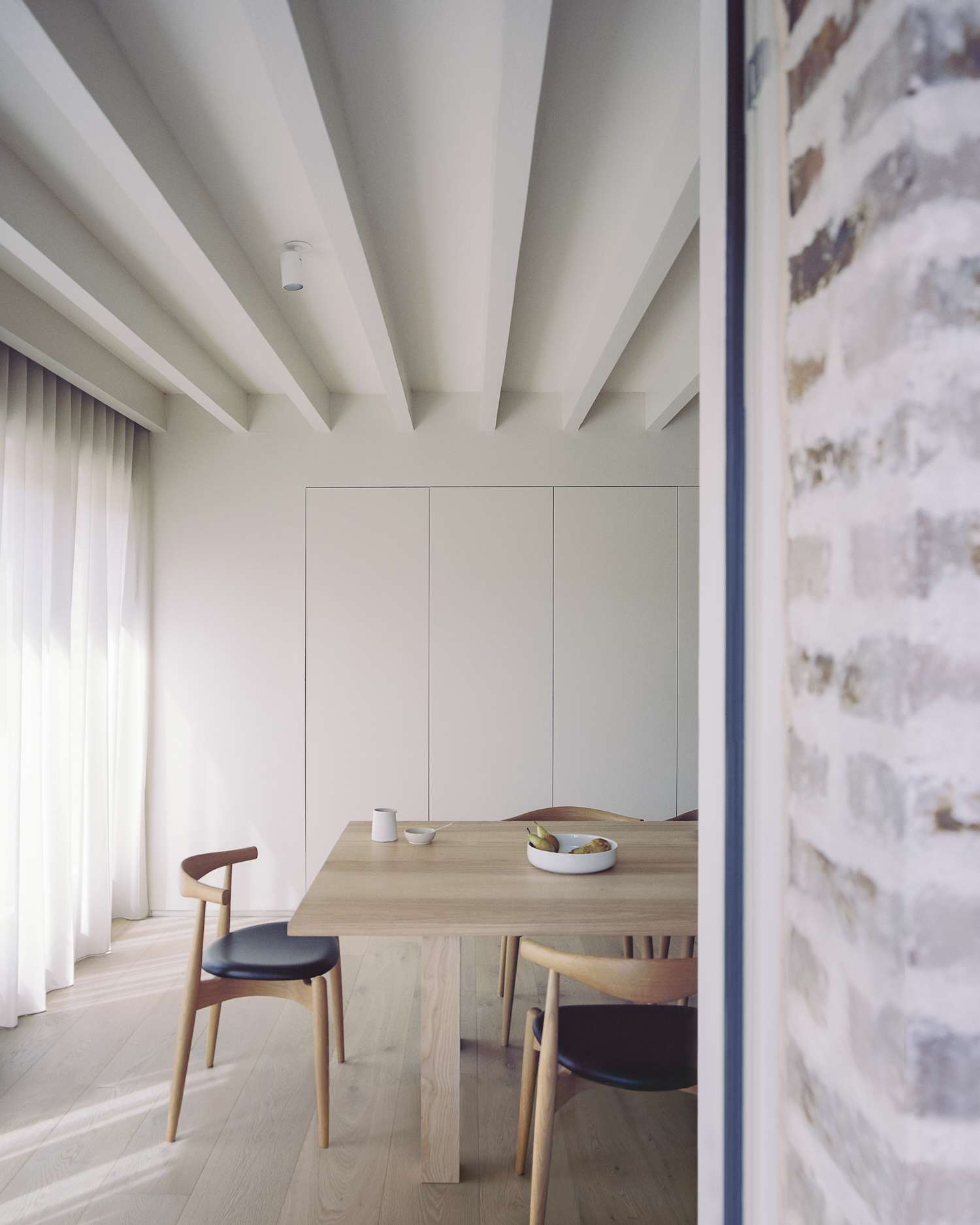
Cornwall Cottage is a minimalist home located in Cornwall, United Kingdom, designed by Architecture Office. This early 19th-century dwelling has undergone a meticulous renovation, shedding its later, incongruous modifications to showcase its inherent charm and historical intricacies. Tasked with reviving the cottage and establishing a unified aesthetic throughout, Architecture Office aimed to prepare the property as a boutique holiday rental, emphasizing design. The cottage, perched on the northern edge of its plot and atop a slope, enjoys a garden that descends southward, offering picturesque views of the village.
This two-story structure, typical of Cornish design and complemented by a western annex, had previously suffered from substandard modifications dating back to the 1960s, which disrupted its original layout and aesthetic harmony. In their restoration efforts, the team prioritized the preservation of the building’s historic essence and distinctive features, such as irregular openings and the unique texture of its walls, to celebrate the property’s storied past. The collaboration with conservation experts and a heritage-focused contractor led to the careful removal of deteriorating materials, revealing the cottage’s foundational elements.
The exterior has been revitalized with Cornish slate and the original masonry, including Killas rubble stone walls, has been carefully repointed with lime to enhance its structural integrity and aesthetic appeal. Internally, the cottage has been sympathetically updated to reflect its original state pre-1960s, with the addition of modern comforts such as underfloor heating beneath natural flooring. The restoration of the original sash windows and the replacement of later additions with timber double-glazed units further blends historical fidelity with contemporary living standards. The cottage now boasts three bedrooms, a study, two bathrooms, and living spaces adorned in calming, natural tones. A significant aspect of the renovation involved removing an outdated 1960s extension to make way for a new, spacious kitchen and dining area.
This addition, designed with modern family life in mind, features high ceilings and an open-plan layout, drawing a parallel with the original cottage’s architectural language. The choice of buttermilk yellow for the kitchen units subtly nods to the heritage of the property, while lime-washed oak flooring adds warmth and texture. Externally, the extension harmonizes with the original cottage through the use of grey bricks that echo the traditional stonework, while special lime pointing techniques blend the new with the old. The design incorporates deep window reveals and substantial brick columns that resonate with the robustness of vernacular architecture. Energy efficiency is addressed with an air source heat pump and new double-glazed timber doors and windows.
