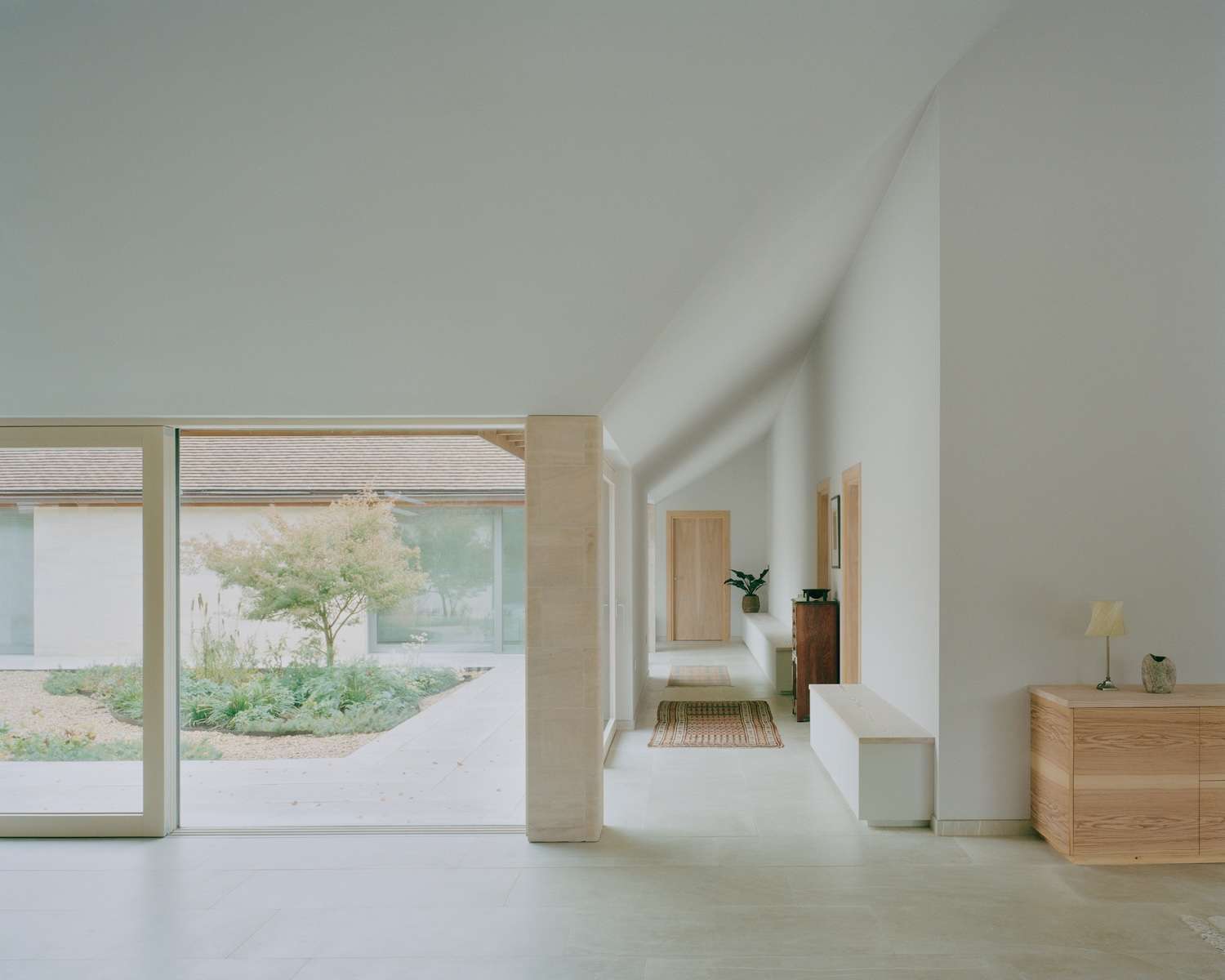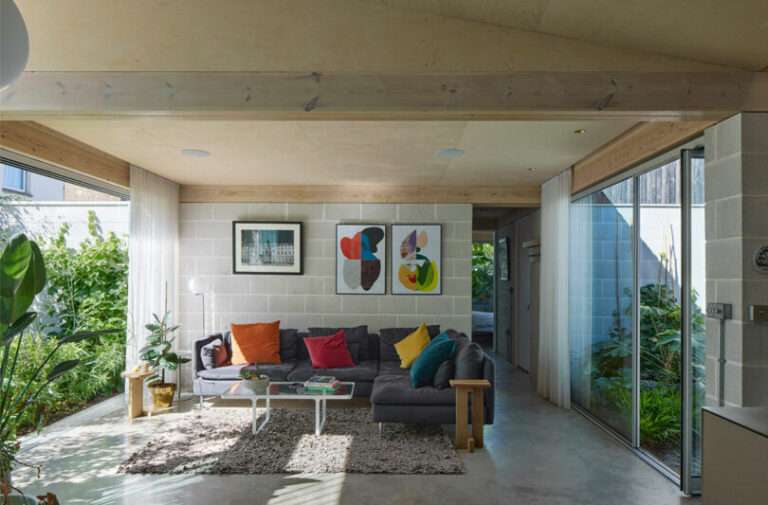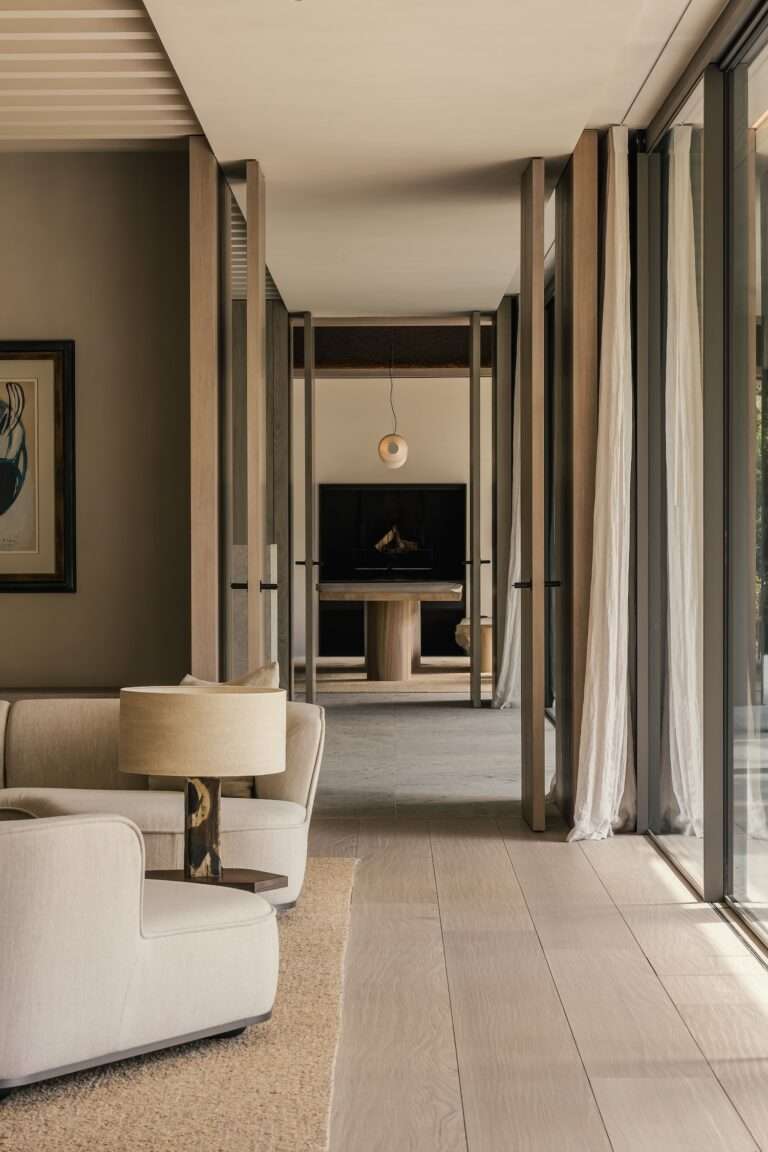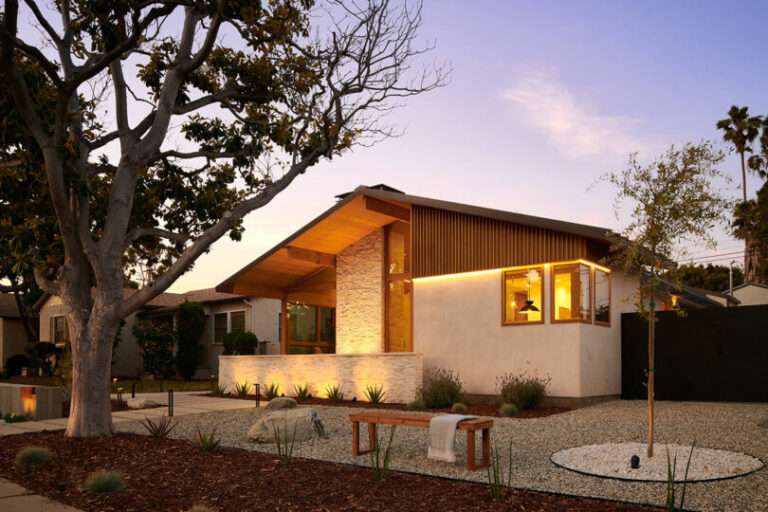
Eavesdrop is a minimalist home located in West Sussex, United Kingdom, designed by Tom Dowdall Architects. Situated on the grounds of their former residence, a Grade II-listed lodge where they lived for over four decades, the home reflects a balance of familiarity and renewal. The couple, both avid gardeners, sought a home that required less upkeep than their previous property while still allowing them to entertain family and friends with ease. They also envisioned a residence with a connection to the surrounding landscape, complemented by gardens that would remain manageable in their later years.
Positioned along a garden wall that extends between two mature oak trees, the house creates a division between a formal garden to the north and a wild meadow to the south. The design draws inspiration from the utilitarian yet graceful agricultural buildings of the High Weald, with their understated forms and harmonious integration into the landscape. The choice of materials reflects this connection: the house’s stonework nods to the Wealden Sandstone of the nearby lodge but utilizes a more durable Clipsham stone, showcasing a range of tooling techniques for subtle textural variation. The house’s roofline rises towards the southwest, creating a dynamic silhouette while establishing a spatial hierarchy within.
The elevated southwest corner houses the main living area, which becomes the focal point of the interior. At the heart of the home lies a courtyard—a central, open-air space that serves as both a functional and symbolic element. It organizes the layout, separating the living areas to the west from the bedrooms to the east. This courtyard, envisioned as the most important “room” of the house, offers a sanctuary for year-round enjoyment, featuring specimen trees, grasses, and herbs. Large sliding glass panels on all four sides allow for cross-ventilation and transform the space into a breezy extension of the indoors during warmer months.





