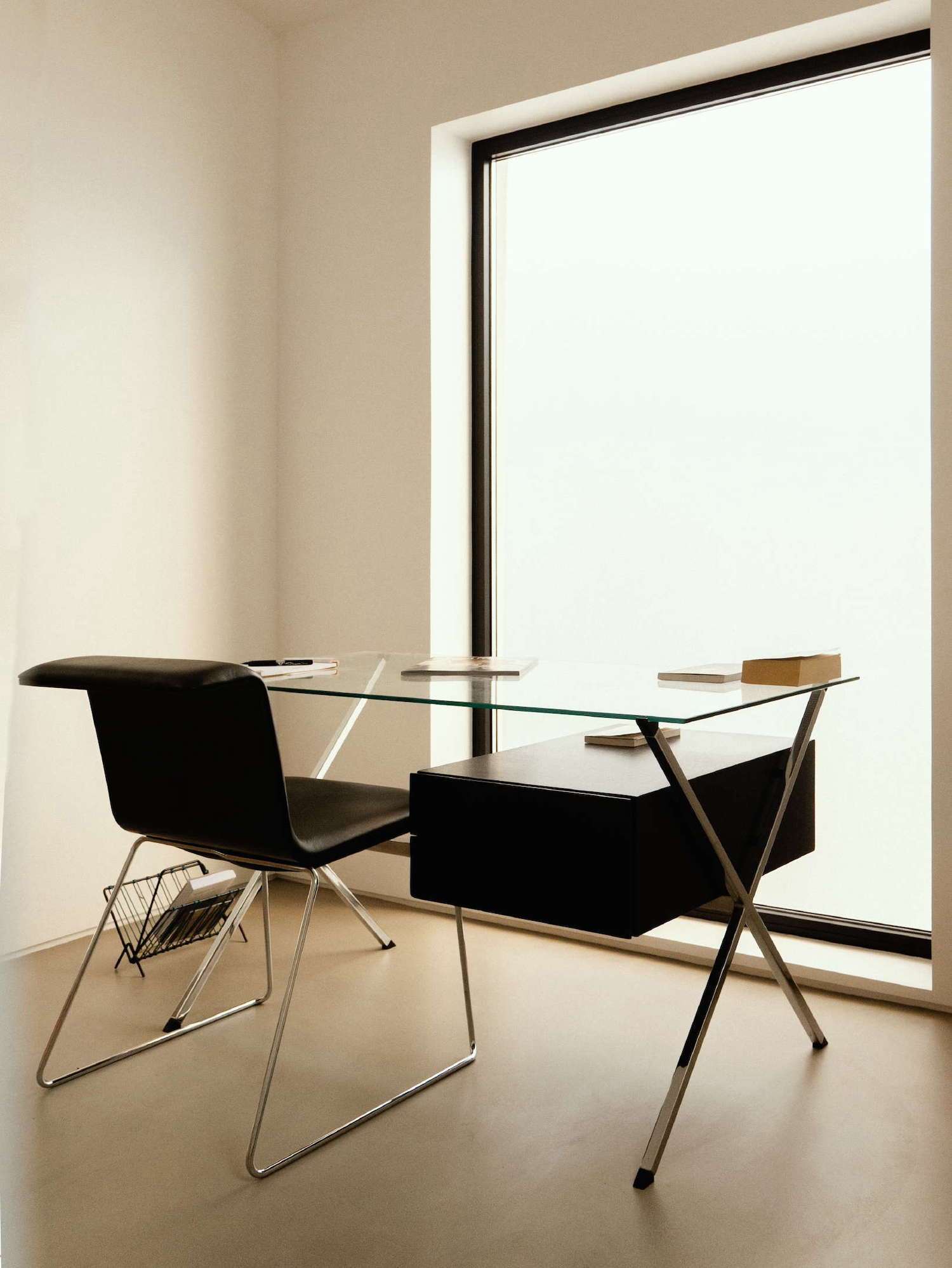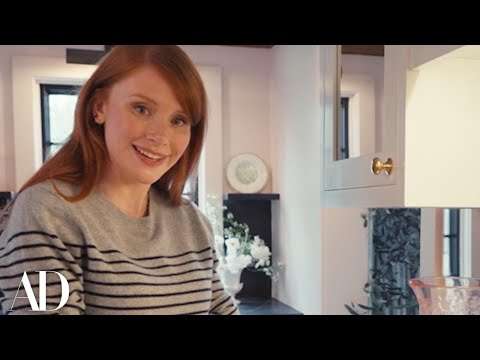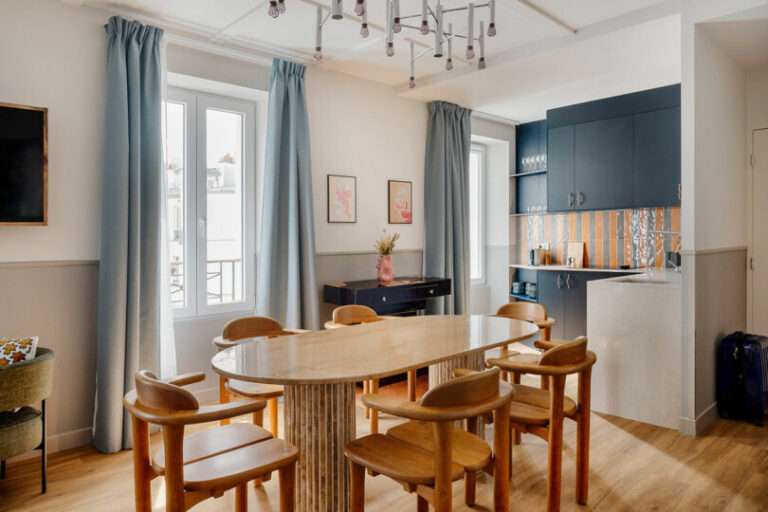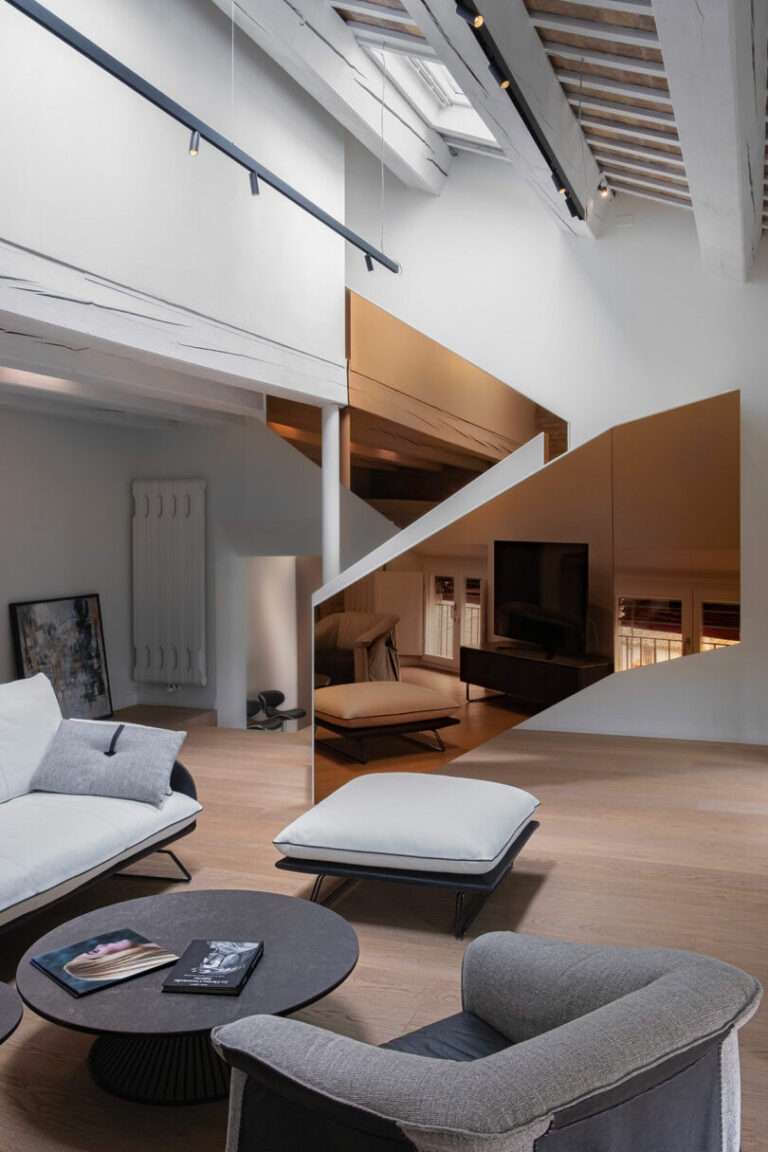
Extension Colonel Fabien is a minimal residence located in Montreuil, France, designed by ūti. Situated in a densely populated suburban area, the design of the extension is intentionally subtle. The use of a galvanized steel gate and a light-colored coating is a strategic choice to ensure the structure harmoniously integrates with its environment. The property, located on a narrow plot, adopts a unique three-tiered layout. This design effectively segments the elongated space of the house. The entryway serves as a foundational tier, leading to the central living and study areas, and culminating at the upper level where the bedroom is located. This upper level offers a vantage point to view the garden situated at the rear of the house. The architectural approach taken for this extension is reminiscent of a hotel suite, where new rooms are arranged in a linear sequence. The flexibility of the space is a key feature, with the option to either isolate each area using large double doors or to create a unified, expansive environment by keeping these doors open.




