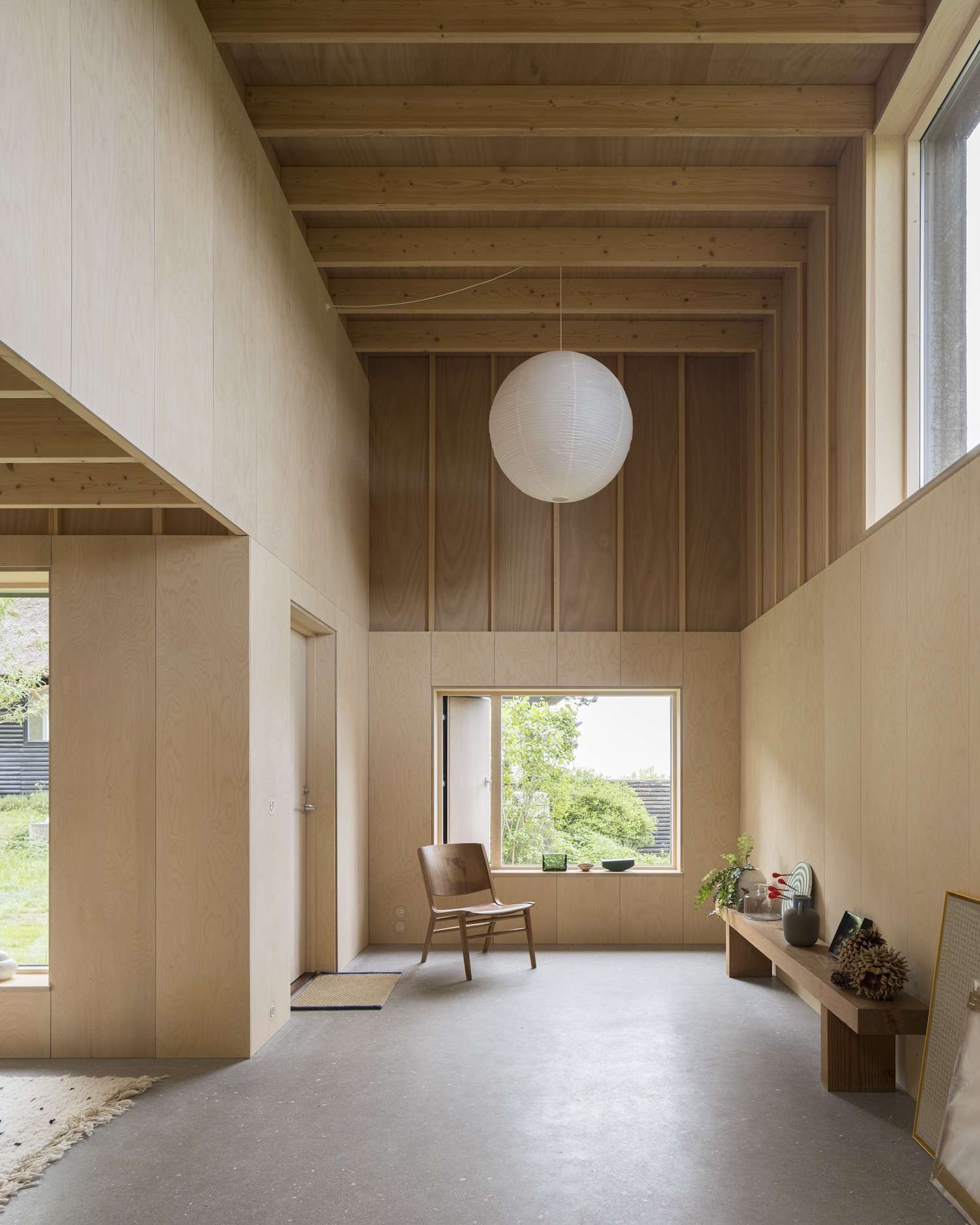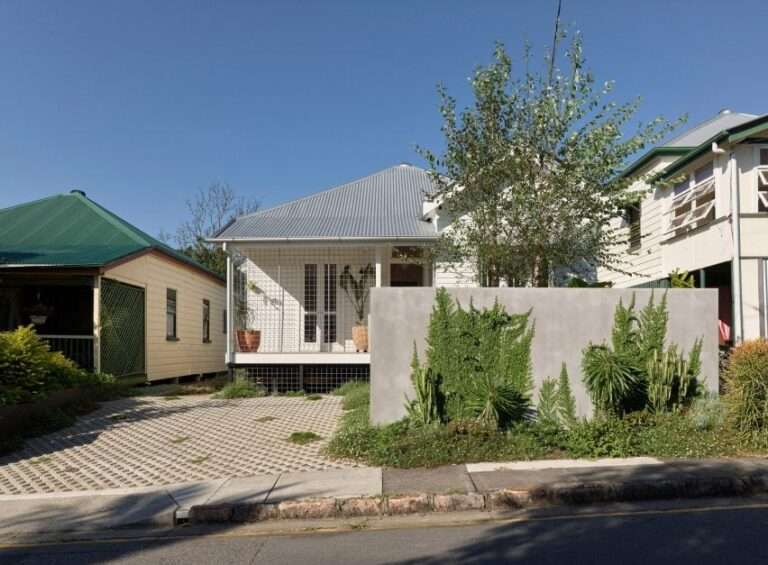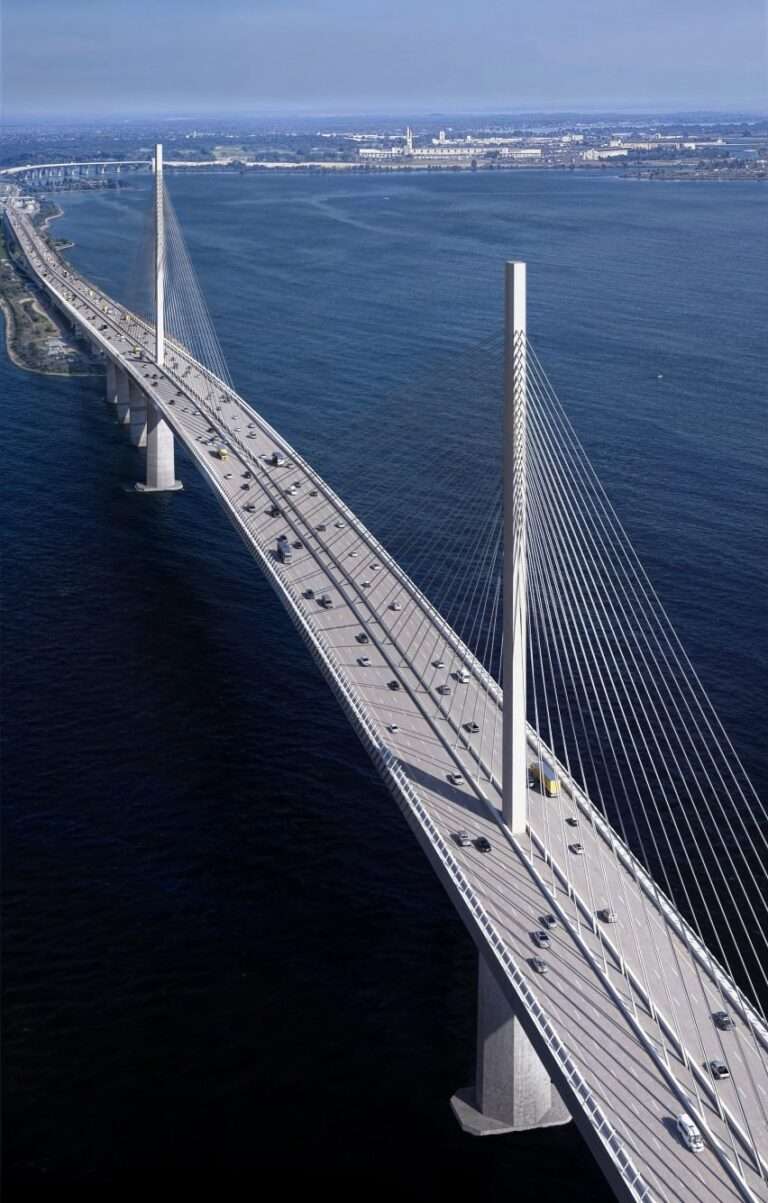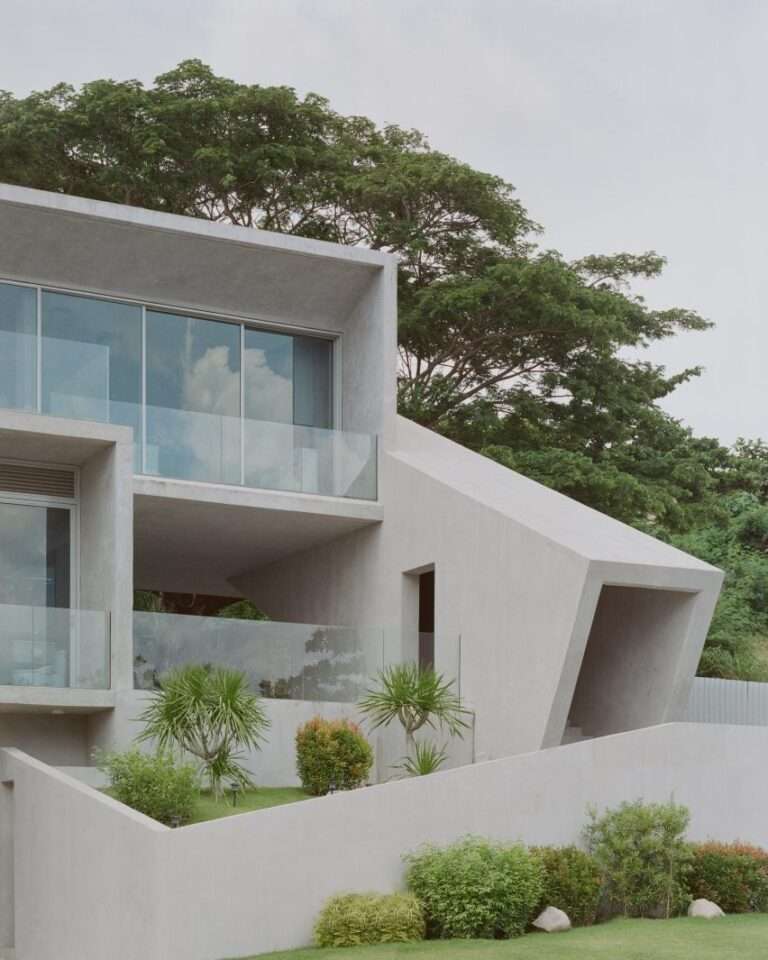
FL029 is a minimalist home located in Veddinge, Denmark, designed by Förstberg Ling. Förstberg Ling’s extension to a 1950s cabin demonstrates how architectural interventions can create dialogue between past and present through material presence. The new structure, composed of four distinct volumes clad in blackened pine, reads as both a complement and counterpoint to its predecessor, engaging in a careful choreography of space and perspective.
The architects’ choice of blackened pine for the exterior merits particular attention. This traditional Nordic treatment, which has historically served both protective and aesthetic functions, creates a striking visual anchor in the landscape. The darkness of the exterior wrapper sets up a compelling material contrast with the interior’s carefully selected plywood veneers, establishing a threshold experience that mirrors the transition from the exposed hillside to the intimate interior spaces.
What makes this project particularly noteworthy is its sophisticated manipulation of scale and sequence. The four volumes, each with distinct proportions, are arranged to create what the architects describe as a “hidden enclosed space” at their center. This spatial strategy recalls the traditional Nordic courtyard house, but reinterprets it for contemporary living. The volumes’ varying heights – some narrow and tall, others wider and lower – create a dynamic interior experience that unfolds gradually as one moves through the space.
The window placement strategy represents perhaps the most intriguing departure from the original cabin. Where the 1950s structure embraces horizontal panoramas of the sea, the new extension opts for vertical frames that capture views of surrounding treetops. This decision reflects a deeper architectural philosophy about how we experience landscape in domestic space. Rather than presenting the view as a static panorama, the architects have chosen to frame discrete moments of nature, creating what might be called a more contemplative relationship with the surrounding environment.
The interior treatment deserves special consideration. The use of varied plywood veneers throughout the spaces suggests both material honesty and subtle luxury. This material choice bridges the gap between the rustic character of the original cabin and contemporary Scandinavian design sensibilities, while also providing warm, tactile surfaces that respond beautifully to the changing Nordic light.




