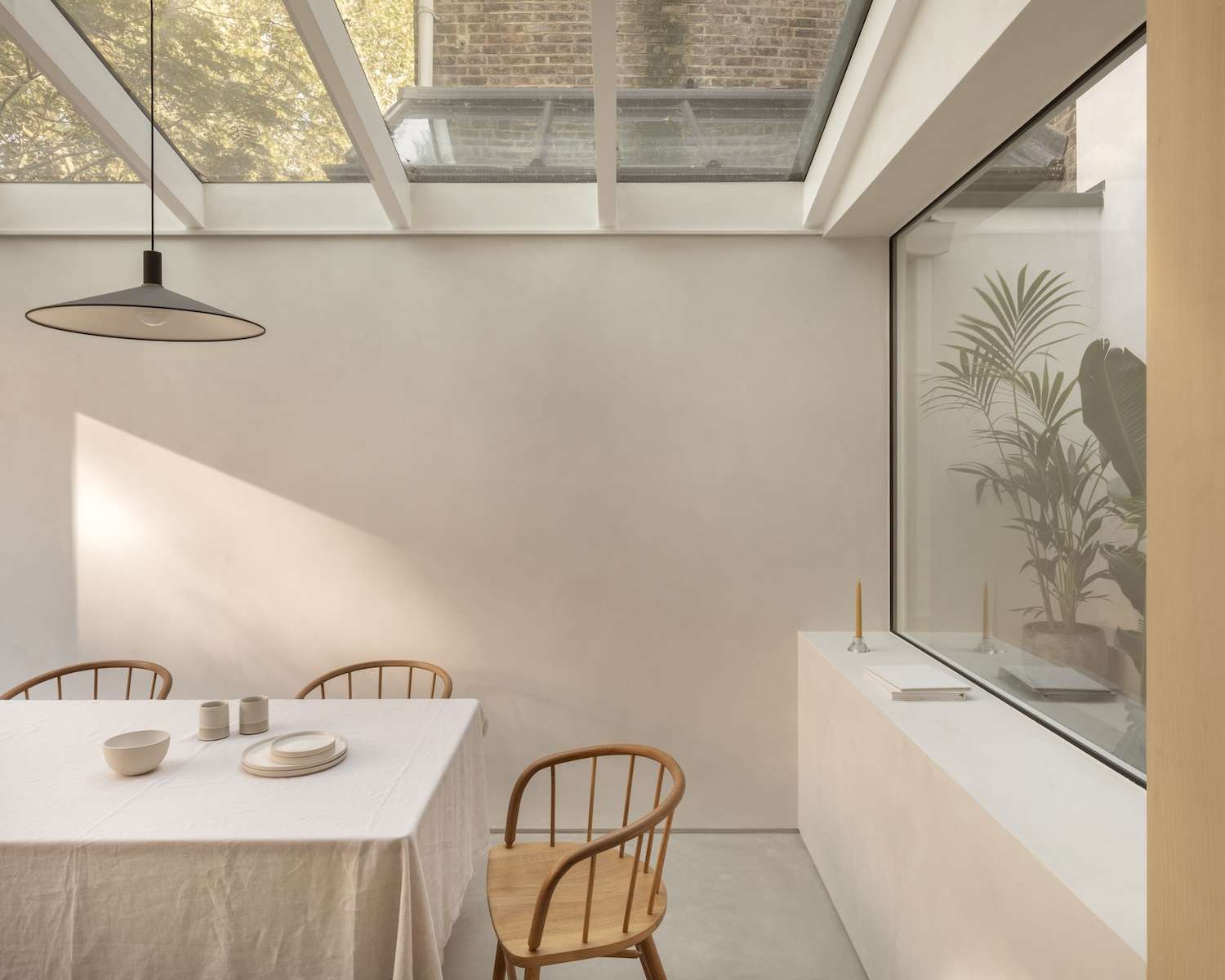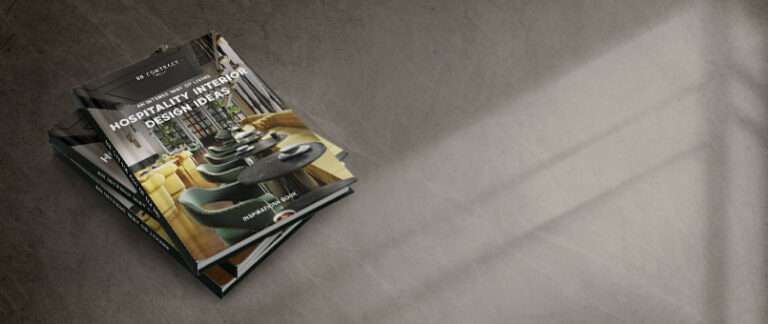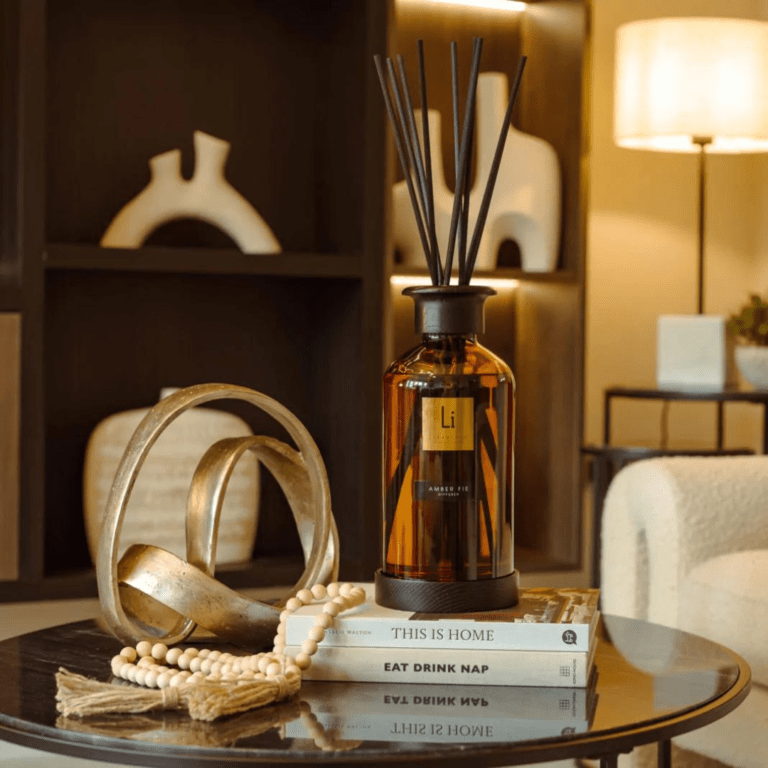
Foulden Road is a minimalist home located in London, United Kingdom, designed by Magri Williams. The design introduces an open plan layout, fostering a communal environment for a family to gather, particularly poignant in the aftermath of the global pandemic. The extension aims to embody restoration, drawing heavily on natural elements. Central to the architectural strategy is the manipulation of natural light. The new structure enjoys views through a trio of vantage points: sizable sliding doors at the back, a broad expanse of roof glazing along the side, and a window facing a freshly created courtyard. These features not only enhance light entry but also frame the surrounding greenery, including new planters and existing trees. The interior spaces use light Ash wood and limewash paint, chosen to cultivate a serene atmosphere.
The clients have expressed their newfound enjoyment of the extension, noting how it has redefined their everyday interactions by offering a versatile space for cooking, living, and family activities. Architecturally, the extension reflects its local context while distinguishing itself through material and form. Its exterior adopts charred Accoya wood treated using the Shou Sugi Ban method, a traditional Japanese technique enhancing durability and reducing maintenance needs by making the wood water-resistant and rot-resistant. Contrasting the exterior, the interior employs muted tones that contribute to a tranquil and restful environment. The kitchen merges utility and aesthetics, upgrading an Ikea setup to resemble custom cabinetry through the use of Ash wood. This choice complements the concrete flooring’s sandy hues and the soft touch added by lime-painted walls, which gracefully diffuse light and shadow.





