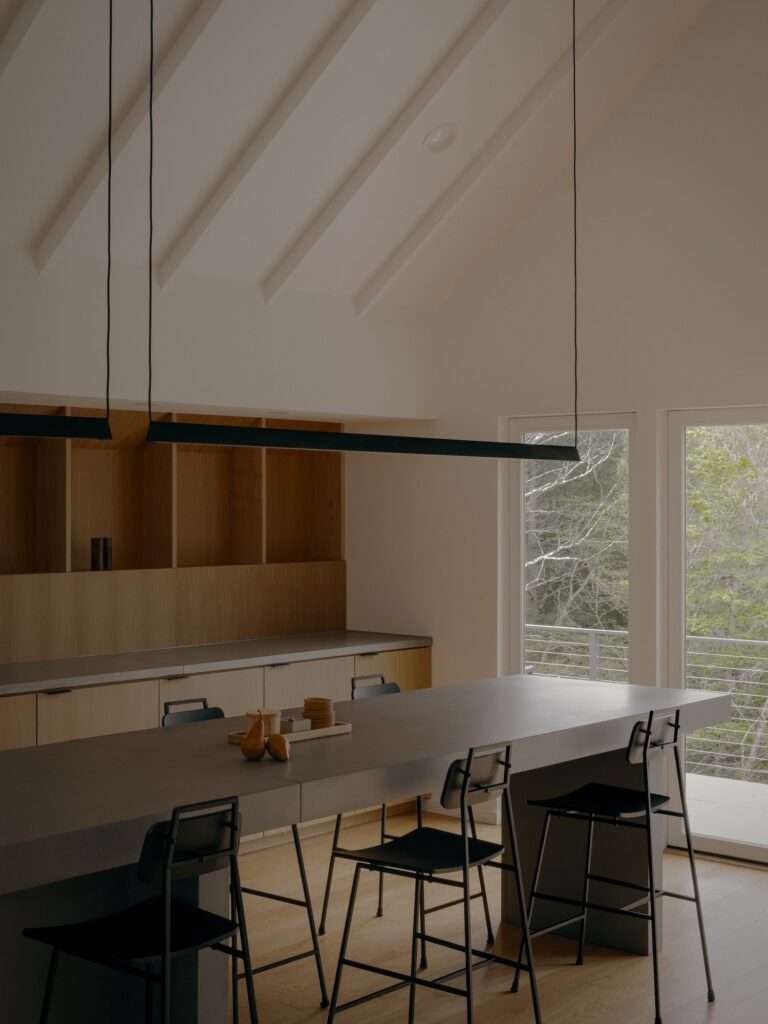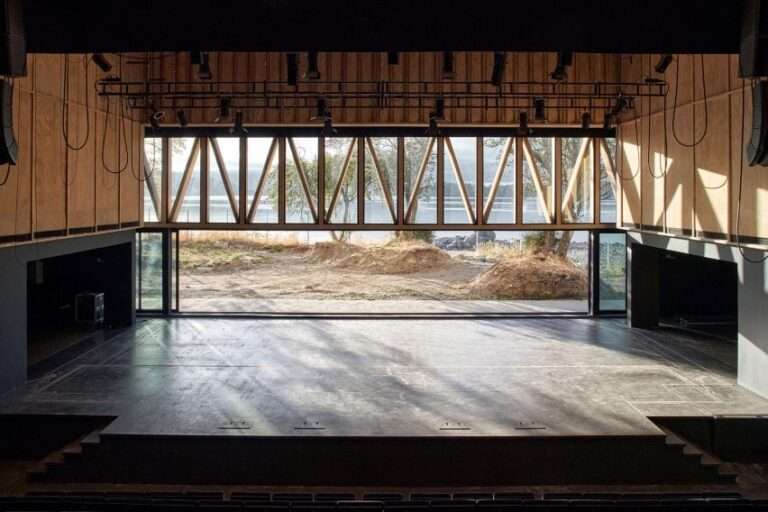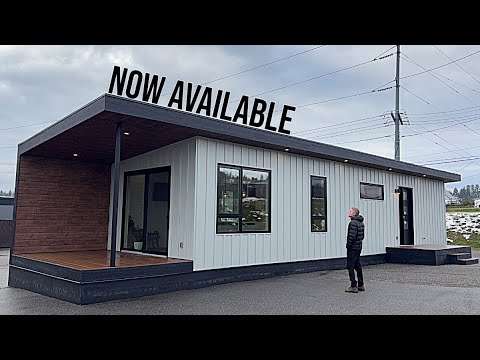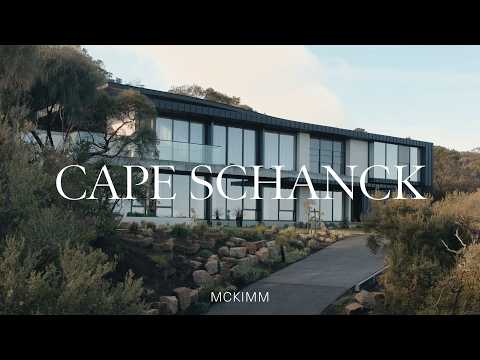
FR House is a minimal residence located in Punta Fuego, Philippines, designed by CAZA. The structure is distinctively composed of a series of concrete cubes, each hosting a different room and strategically oriented to capture unique views of the ocean, landscape, or sky. This design approach creates a playful yet purposeful array of spaces, each linked yet maintaining their individual character. The house sits on a steep, narrow plot, and its design cleverly uses the difficult topography to its advantage. The positioning of the cubes allows for natural light and vistas while ensuring privacy from nearby properties. Innovation in the home’s design is evident in the way it interacts with its environment. The steep site has been transformed into an asset, with the house’s layout and its integration of skylights replacing the need for traditional windows. These skylights are tailored to frame specific outdoor scenes, filling each room with varying intensities of natural light.
The topmost part of the house features an open box design, connecting the inhabitants directly with the outdoors. The home’s layout is a testament to intelligent environmental design. The circulation of cool ocean breezes is facilitated through open spaces between the structural strips, reducing reliance on mechanical cooling. However, for hotter days, only the individual rooms are equipped with mechanical cooling systems. Material choice plays a crucial role in the home’s functionality and aesthetic. The use of cast-in-place concrete not only maximizes the limited space available but also contributes to the house’s passive temperature control. This material absorbs heat during the day, keeping the interiors cool, and releases it when temperatures drop. Inside, the raw concrete surfaces, paired with light wood finishes on touchpoints like door handles and handrails, create a balance of sophistication and warmth.



