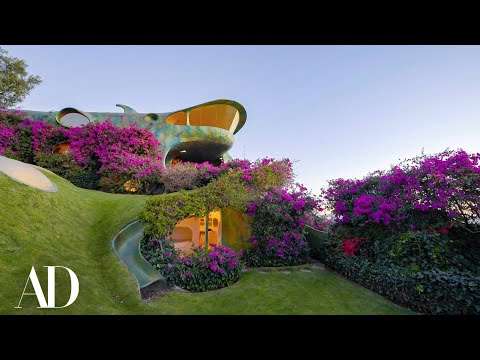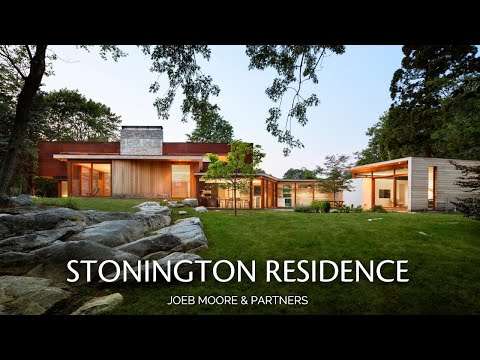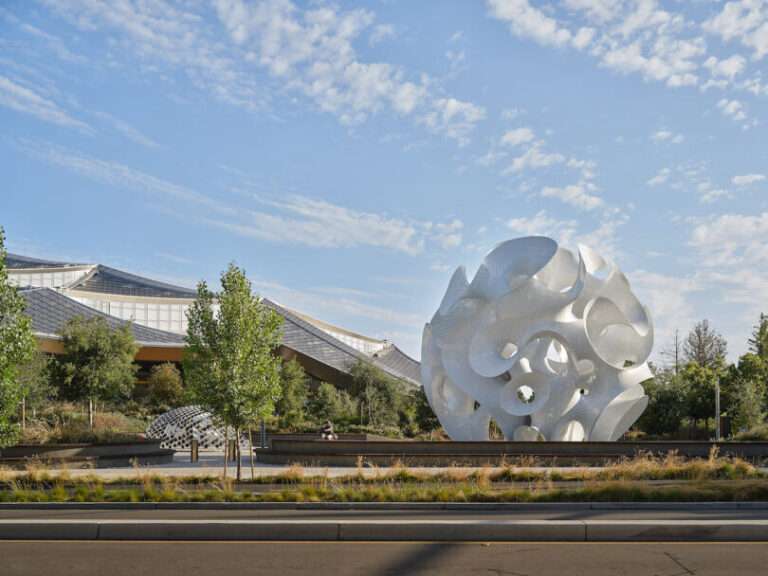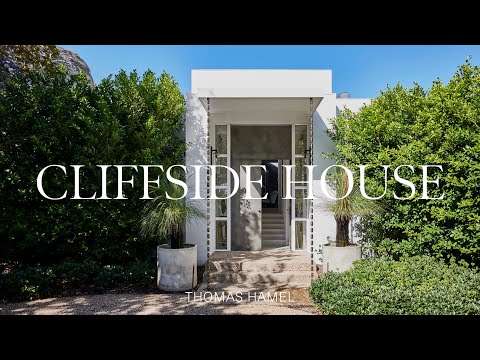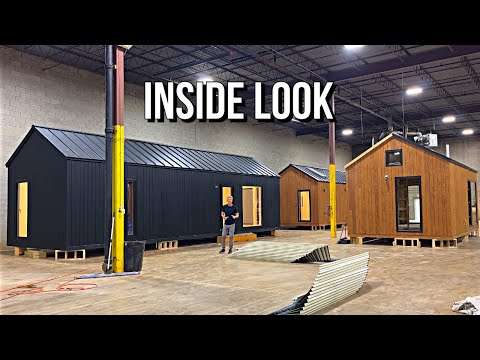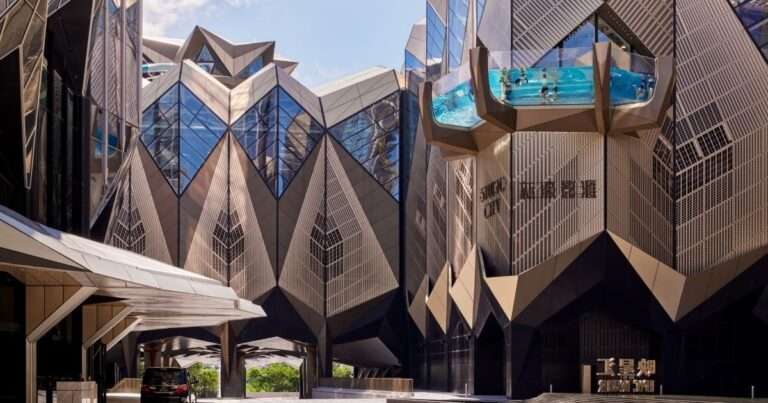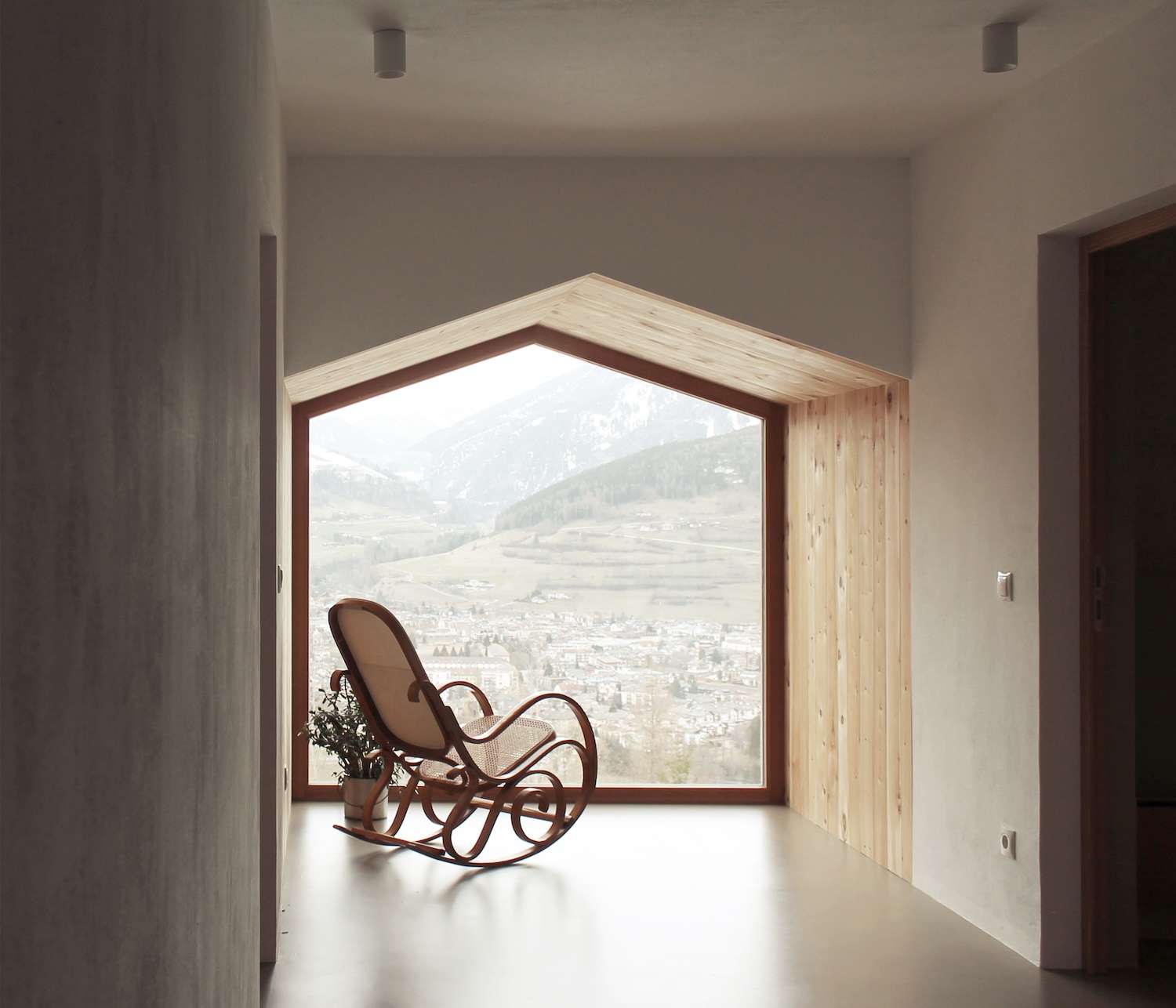
Haus für Lisa und Bert is a minimal home located in Racines, Italy, designed by alpina architects. In the thin mountain air of South Tyrol, where centuries-old timber frames have weathered countless Alpine winters, Lisa and Bert’s farmhouse renovation reveals how thoughtful intervention can breathe new life into vernacular architecture without erasing its essential character. Here, among the stone walls and double-pitched roofs that define this landscape, lies a compelling study in material continuity and spatial reinvention.
The project’s most striking gesture inverts conventional domestic hierarchy by relocating the main living spaces to the attic level. This bold move transforms what was once utilitarian storage into a luminous great room, where exposed timber beams create a rhythmic ceiling that amplifies the perception of space. The decision reflects a deeper understanding of how contemporary life can inhabit traditional forms – seeking light, views, and openness while respecting the structural logic that has proven itself across generations.
The material palette speaks to this delicate balance between preservation and transformation. The existing stone walls, reinforced and replastered in soft natural pigments, anchor the building to its site and history. Against this foundation, new interventions in locally-sourced larch provide a counterpoint that will evolve over time, acquiring the silver-grey patina that marks mature Alpine architecture. This isn’t mere aesthetic choice but a philosophical statement about buildings that participate in natural cycles rather than resist them.
The addition of new balconies demonstrates how contemporary design can honor vernacular traditions while meeting modern needs. Supported by slender steel cable railings and clad in the same weathering larch, these extensions create transitional zones between interior and landscape. A sequence of vertical wooden slats generates what the architects describe as “a play of solid and void,” filtering mountain views while ensuring privacy – a technique that recalls traditional Alpine shutters while achieving distinctly contemporary spatial effects.
