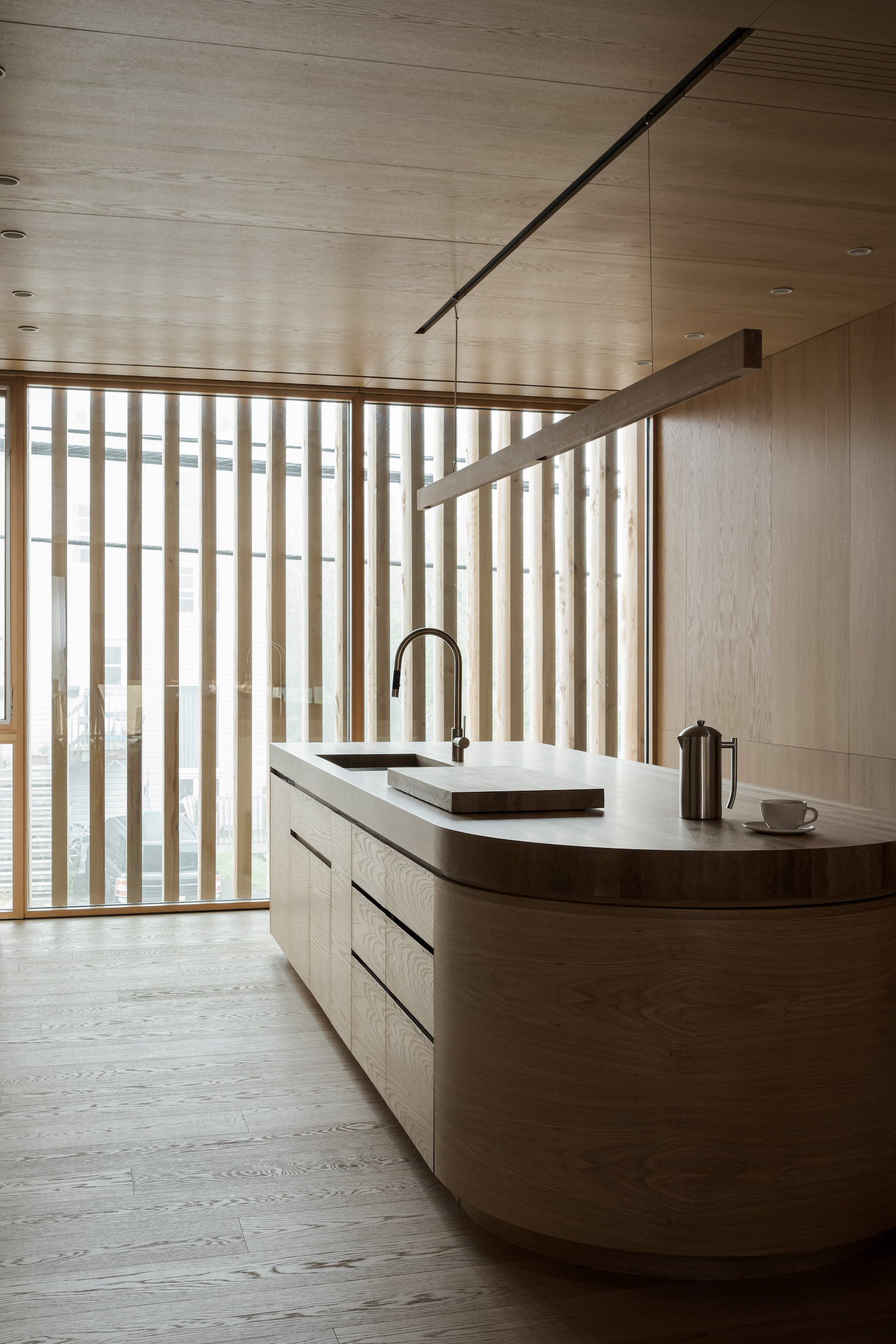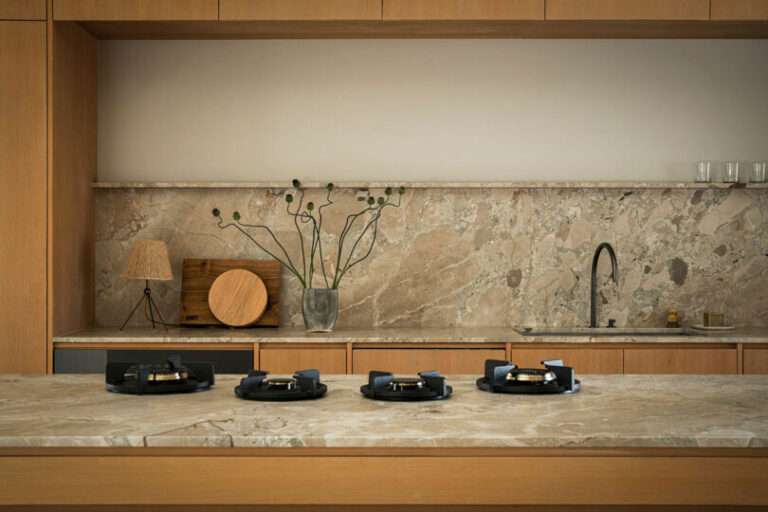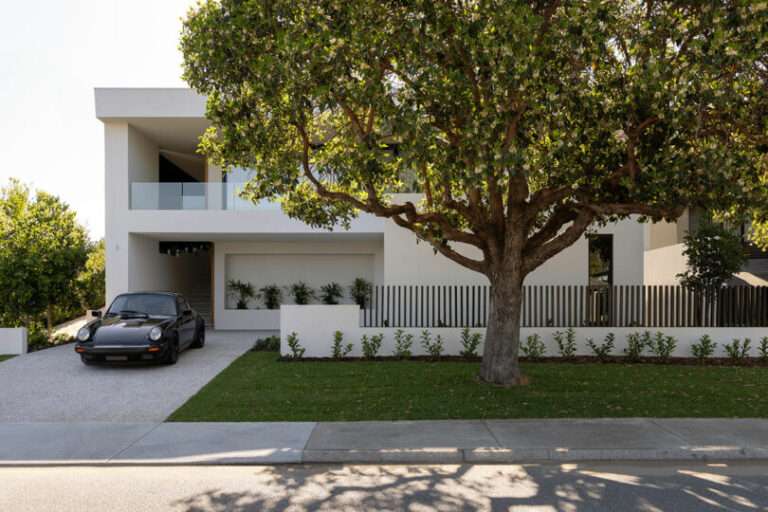
OG Studio is a minimalist residence located in Halifax, Canada, designed by Omar Ghandi Architects. The distinctive entryway, situated at the back of the property, guides visitors through a brick courtyard, leading them down a generous stairwell framed by bricks. A notable steel-clad, pill-shaped closet stands as a marker of the entrance, delineating the studio space with a level of seclusion. A further ascent reveals a powder room, a harmonious blend of brick and wood, fortified by a towering steel pivot door. A sink, meticulously crafted from a block of white oak, complements this space.
As one transitions to the second floor, they are greeted by spaces that embody fluidity and natural light. White oak paneling envelops the area, hosting the living room, dining area, and kitchen. The designers capitalized on intensive lighting studies to carve a two-storey lightwell, a beacon that channelizes natural light optimally across the living quarters. A continuous white bar integrates essential elements of the home – the kitchen necessities, storage units, and a fireplace, into one cohesive unit. Further adding to the aesthetic is a white oak island that seamlessly combines the culinary and dining spaces, encouraging effortless movement through the area.
The home’s third level is a sanctuary of rest, featuring bedrooms that manifest a serene interaction with the elements. Here, one finds a unique vantage point: a view into the living room lightwell from a child’s room, fostering connectivity within the home. Additionally, two bathrooms showcase full-length skylights, offering glimpses of Halifax’s tumultuous skies and varying weather conditions. The residence’s uppermost level serves as a tranquil retreat, hosting a garden and sitting area that grants moments of reprieve amidst the bustling city life.
The intricate details continue with wood-lined stairwells and specially crafted bronze brackets that add a touch of organic elegance to the overall design. Externally, the residence portrays a harmonious blend of traditional and modern materials – a sturdy base of buff-colored brick supports a structure cloaked in eastern white cedar. This design choice not only resonates with the regional architecture but also serves as a nod to the craftsmanship of yesteryears. The house maintains a sense of privacy, with limited windows overseeing the street, while maximizing inward views and light through thoughtful glazing in the living and sleeping quarters.




