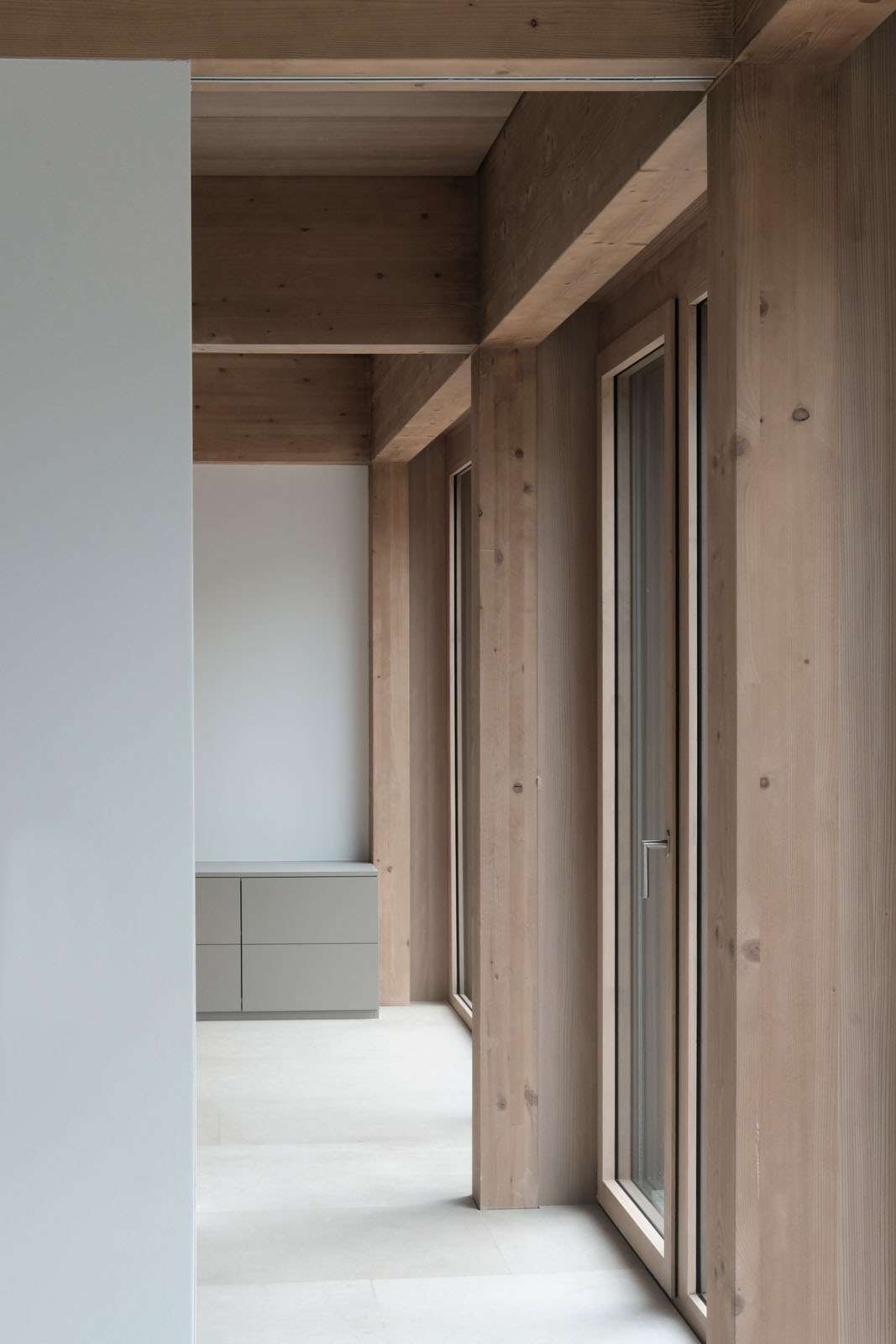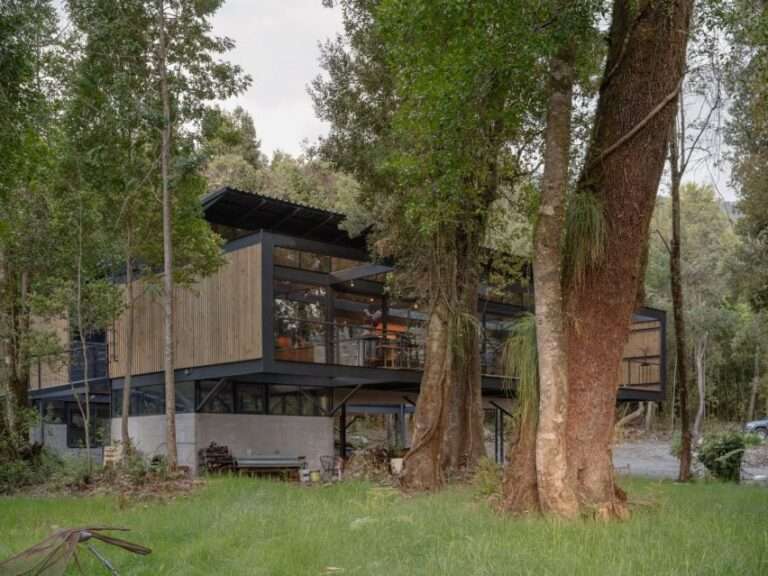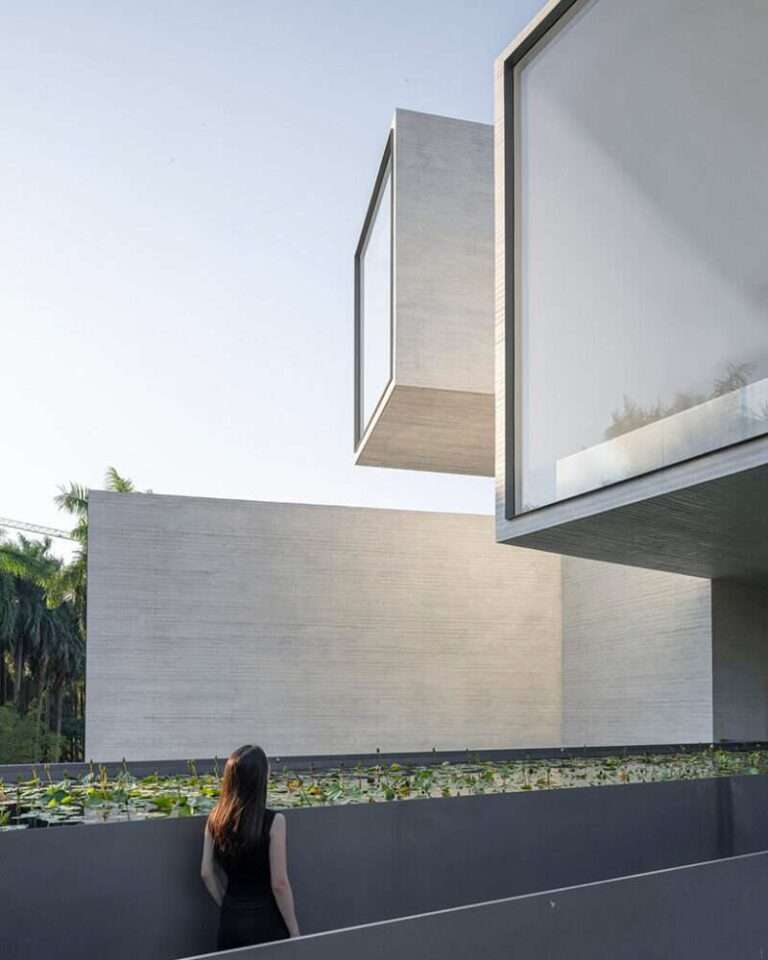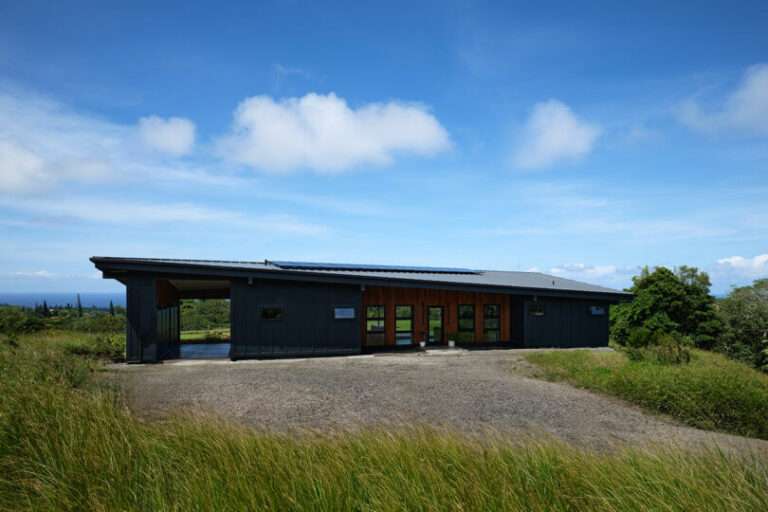
Haus mit drei Gärten is a minimal residence located in Salez, Switzerland, designed by ALLEN + CRIPPA. In the wake of a devastating basement fire that severely damaged a substantial portion of a residential building, the architectural response was both innovative and sensitive to the existing structure. Rather than resorting to total demolition, the architects embarked on a strategy of selective deconstruction, commencing from the attic and incorporating an extension. This method not only facilitated the salvage of much of the building’s framework, but also expedited the reconstruction process for the occupants and preserved the mature garden, a cherished feature with its array of trees and flora. The renovation introduced a new timber frame construction on the upper level, ingeniously supported by the external walls.
This design spans the house’s full width, allowing for a revised layout that operates independently from the ground floor’s load-bearing walls. The prominent timber beams are not just functional but also aesthetically significant, forming a nine-room grid characterized by interconnected spaces and delineated by expansive sliding doors. The pre-existing spiral staircase, now more visible due to the open-plan design, gains a renewed prominence in the home’s layout. A distinctive feature of the design is an encircling green belt that seamlessly integrates the original ground floor with the new upper construction. This belt functions dually as a canopy providing shade and as a feature promoting biodiversity. The rooftop boasts a second garden, enhanced by an elevated photovoltaic system that supports a lush green roof, contributing to the house’s cooling and establishing a connection with nature.




