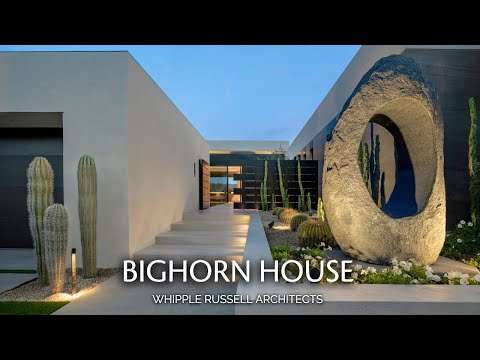Located in a green area on the outskirts of the city of Sondrio, Italy, “Villa Geef” is seamlessly integrated into the mountainous landscape characterized by the typical vineyards of Valtellina.
Designed by “Damilano Studio Architects,” its design was inspired by the mountainous region of Sondrio and the terraced vineyards cultivated on the hills. From its conception, it was imperative that the residence pay homage to the spectacular setting, with views of the vineyards and the private park. A single-story structure was quickly decided upon, both for comfort and to allow the dwelling to fully embrace the breathtaking landscape without having an excessive visual impact on the environment itself.
The house unfolds in two distinct areas connected by the covered porch. On one side, the garage and the guesthouse. On the other side, the residence of the owners.
The house pays homage to the rugged natural beauty that surrounds it, its clean horizontal lines echoing the terraced vineyards beyond.
Carefully landscaped gardens, a reflective pool, and architectural details in charcoal tones hark back to the snow-capped peaks and terraces of the Rhaetian Alps that envelop Villa Geef.
Minimalist interiors mirror the modernist appeal of the open-concept dwelling. Walls have been replaced by sliding doors, allowing the space to flow freely, and the views to remain unobstructed. From the dining room to the kitchen and living area, the outside world remains the focus of every indoor space through floor-to-ceiling windows and a clever use of materials, including marble, wood, and stone.
Credits:
Location: Sondrio, SO, Italy
Architects: Damilano Studio Architects
Area: 4150 m²
Year: 2017
Photography: Andrea Martiradonna
0:00 – Villa GEEF
7:29 – Drawings





