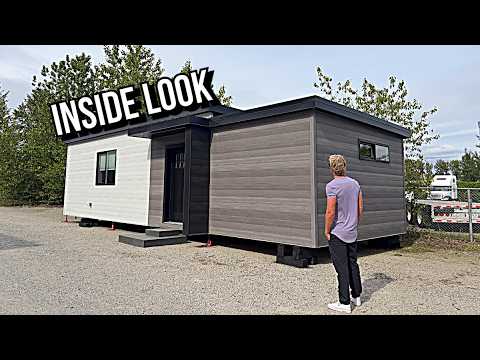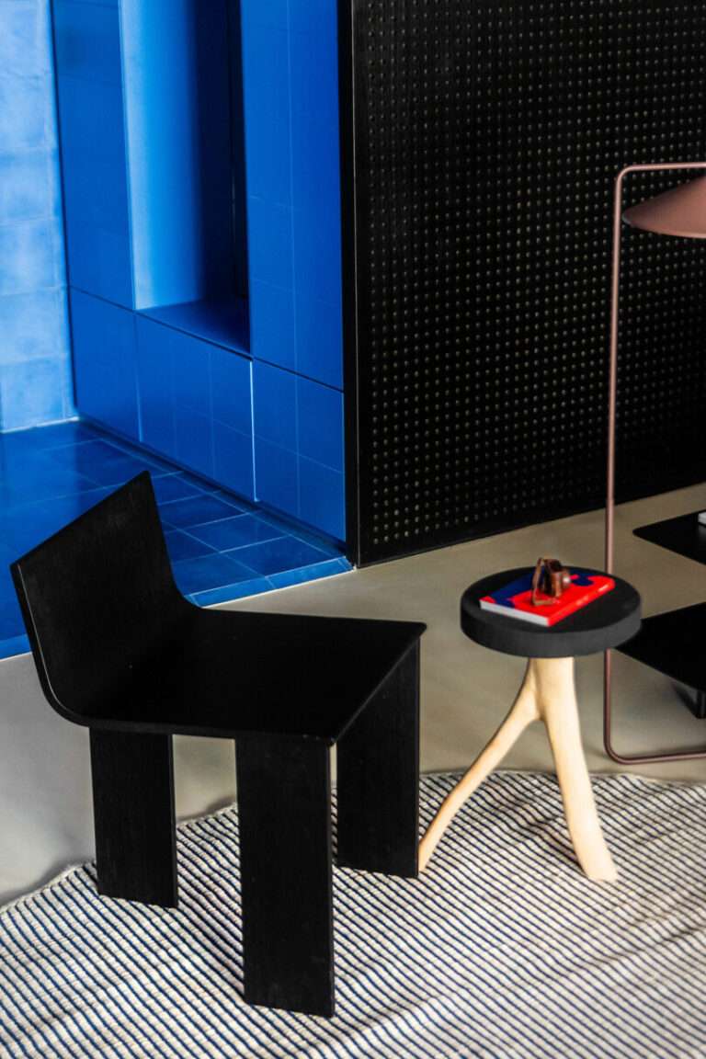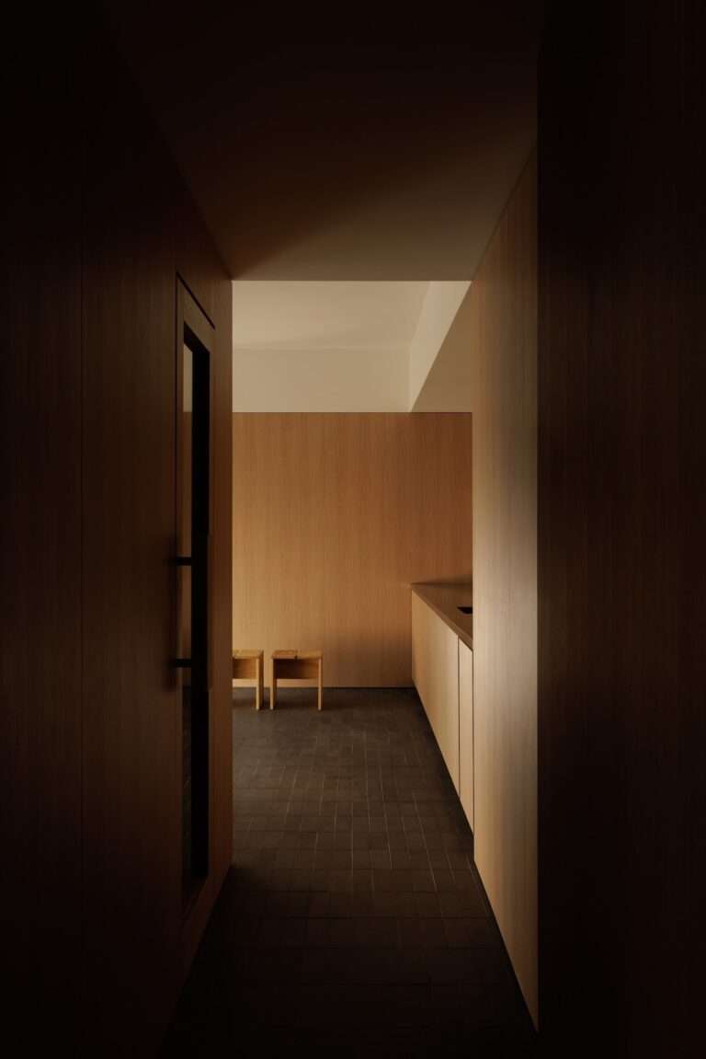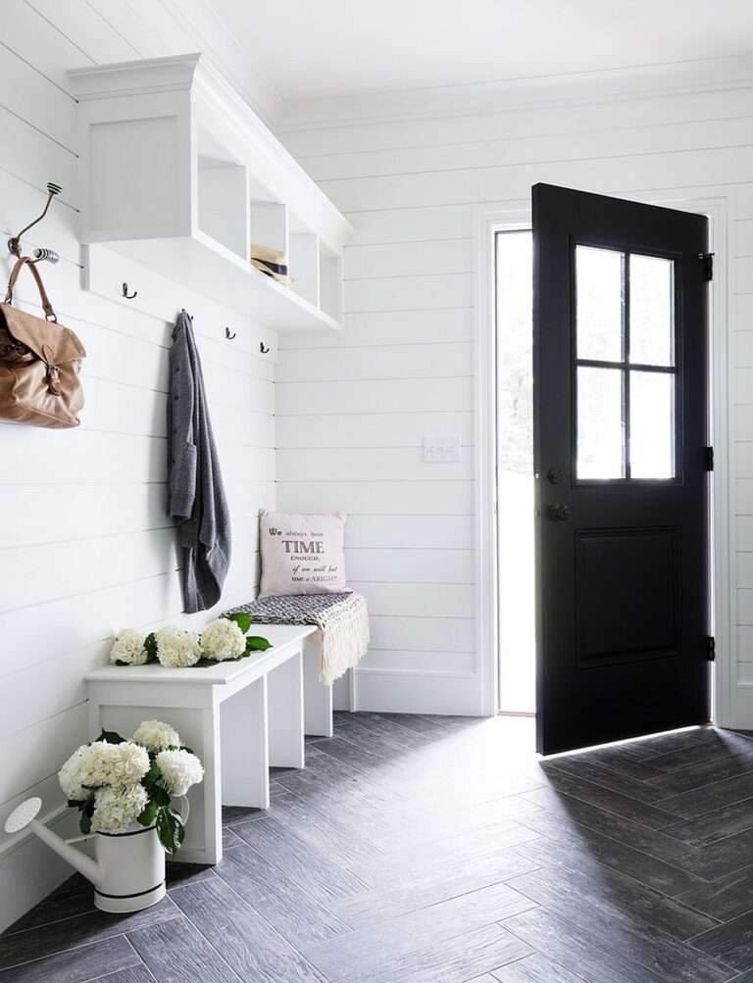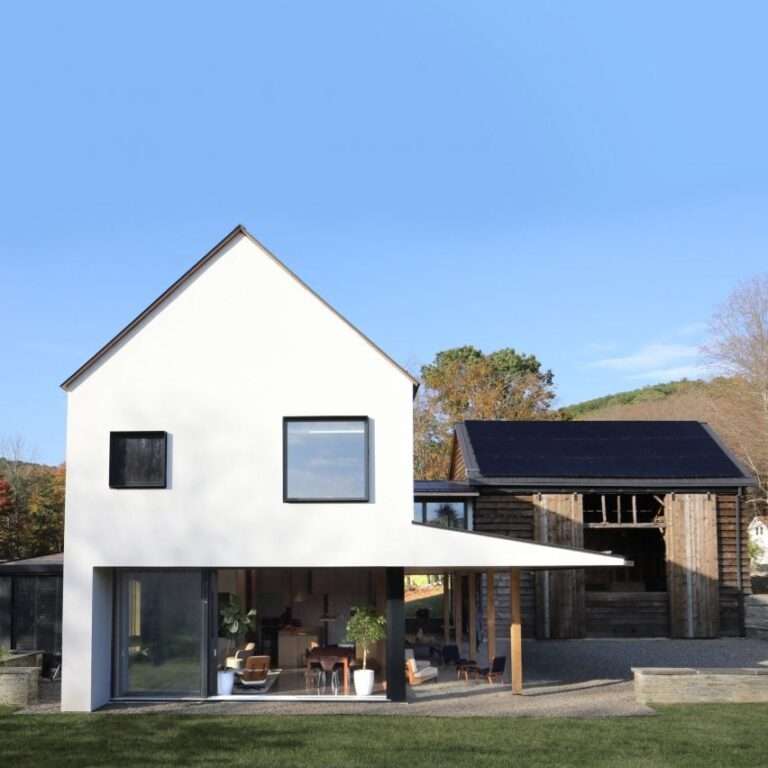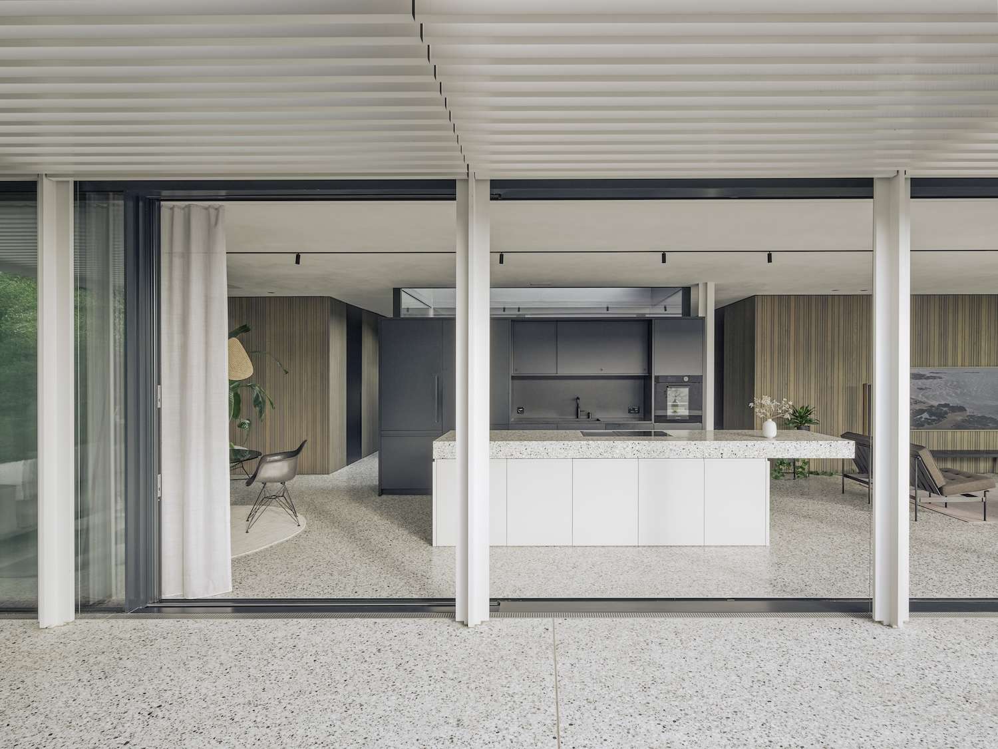
House at the Forest is a minimalist home located in Zurich, Switzerland, designed by Think Architecture. This site presented a unique set of environmental juxtapositions: on two sides, it opened up to the wilderness, offering expansive views of the forest and beyond, creating a sense of being immersed in nature. Conversely, the remaining sides were closely flanked by neighboring properties, resulting in less desirable views and compromised privacy. Addressing these contrasting elements, the architects designed “The Forest House” to serve as a nearly meditative space where the outside world seemed distant. The structure was defined by two parallel concrete slabs that framed the living space, deliberately highlighting the contrasting views of the forest and the open landscape. This spatial arrangement created a pavilion-like home, primarily single-storied, with its lower level perceptible only from the south.
Its design, both modest and carefully considered in material choice, harmonized with the lush greenery surrounding it. To maintain privacy from adjacent neighbors, the pavilion presented a more reserved facade. A large, floor-to-ceiling pivot door on the east side served as the primary entrance, subtly integrated into the wall, while the western wall was strategically lower to act as a visual barrier. The north and south facades, however, were characterized by their transparency, featuring extensive glasswork and touches of wood. This design choice blurred the boundaries between the interior and exterior, fostering an expansive sense of space. A series of cross-shaped steel columns transitioned to an outdoor veranda, supporting the main roof and a set of cantilevered T-beams.
These beams supported a delicate array of metal slats that encompassed the pool area. At the seating area, the structural forces were elegantly channeled down in a manner reminiscent of Richard Neutra’s “Spider Legs,” paying tribute to mid-century architectural aesthetics. The architectural language was minimal yet expressive, utilizing a few select materials. Walls of beige-gray limestone concrete blended naturally with the greenery, while varying widths of oak slats covered the remaining walls of the living area, leading seamlessly to the exterior when combined with a terrazzo floor. The windows featured minimal profile glazing that could be extensively opened, merging indoor and outdoor spaces fluidly. The structural steel supports and aluminum slats were finished in a light gray, complementing the similarly toned lime ceilings that extended outward, encircling a spacious, covered outdoor area by the pool with a modern take on a pergola.
