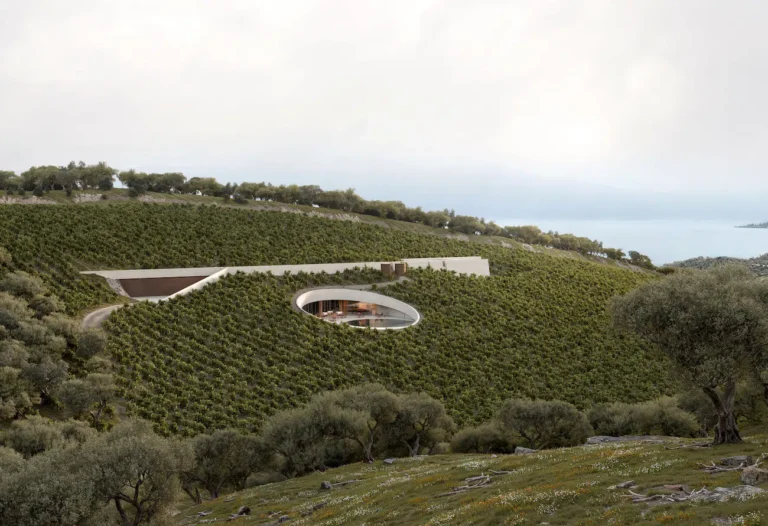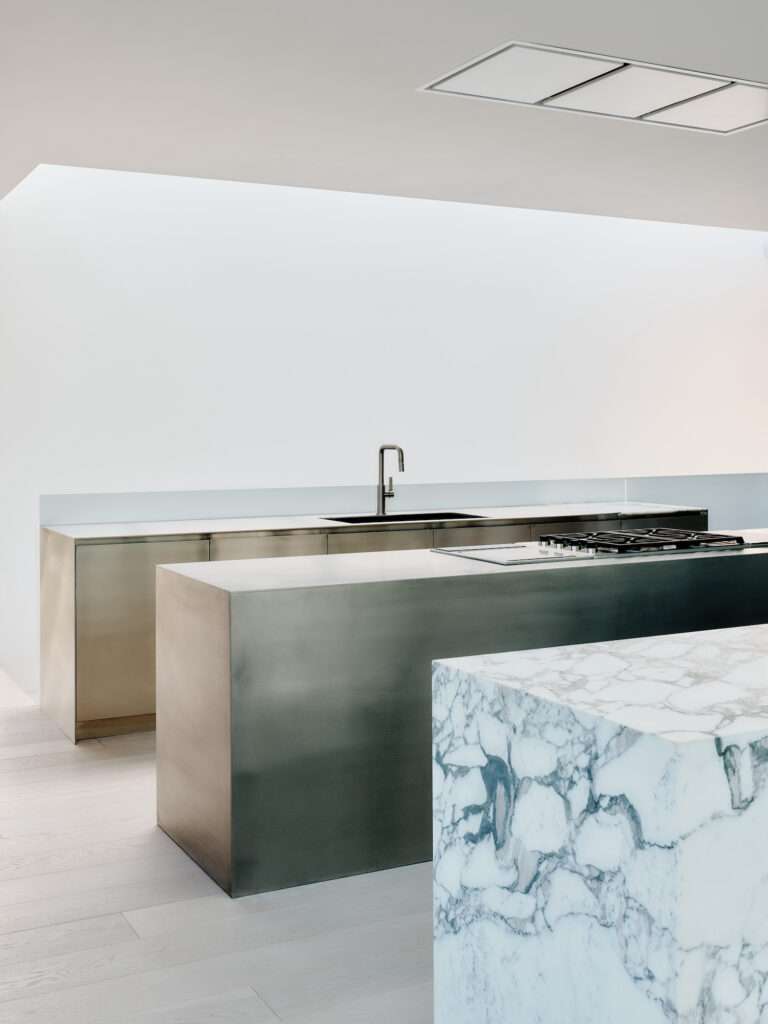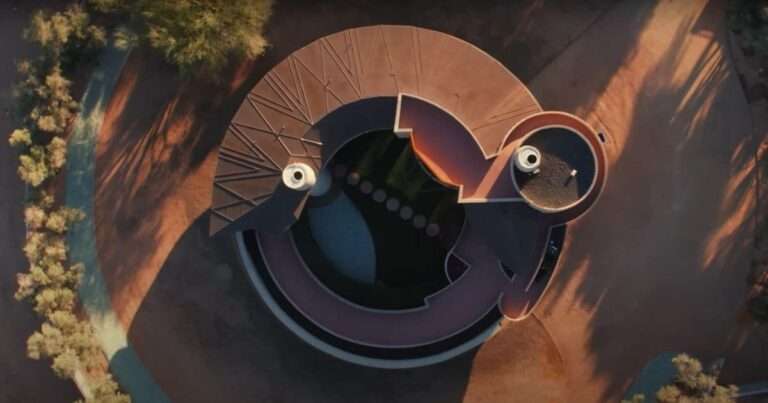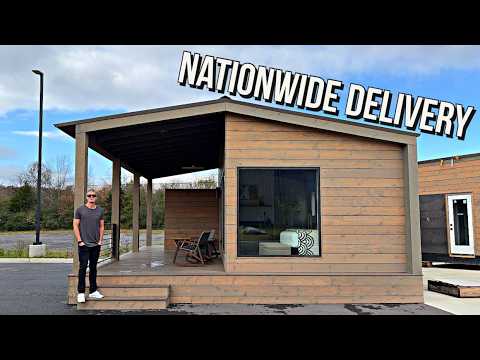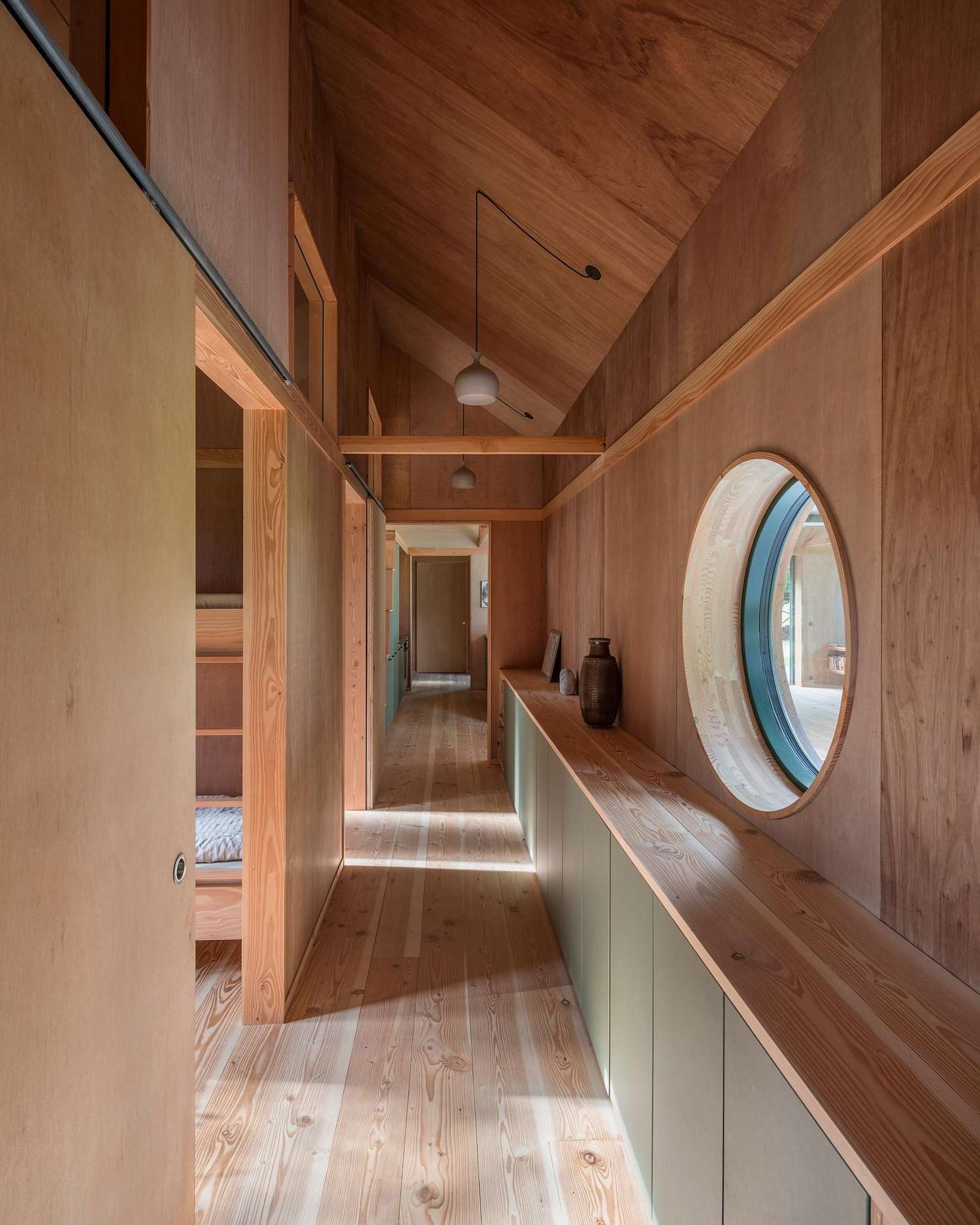
House Between the Trees is a minimal home located in Denmark, designed by Peter Kjær Arkitekter. In an age of concrete foundations and sealed building envelopes, there’s something almost radical about a house that breathes. The “House Between the Trees” doesn’t just occupy its woodland site – it respires with it, through layers of wood fiber and linseed-oiled spruce that allow moisture to move naturally through its walls. This seemingly simple detail reveals a deeper truth about contemporary architecture’s evolving relationship with both tradition and sustainability. The house’s T-shaped plan and archetypal pitched roof might initially read as conventional, even vernacular.
But like a well-crafted piece of furniture that reveals its sophistication through use, this summer home’s true innovation lies in its thoughtful material choices and structural solutions. The foundation – traditionally architecture’s most immovable and carbon-intensive element – has been reimagined through a minimal concrete edge casting supported by screw piles, dramatically reducing the building’s environmental impact while maintaining its structural integrity. This approach to the foundation reflects a broader philosophy woven throughout the design: finding elegant solutions at the intersection of traditional craft wisdom and contemporary environmental imperatives. The terrain deck, floating above pressure-resistant insulation without concrete, demonstrates how biogenic materials can replace conventional solutions when approached with ingenuity.
The interior’s Douglas-fir detailing and east veneer walls – finished with a simple soap treatment – speak to a Scandinavian tradition of honest materiality while creating surfaces that will develop character over time. Perhaps most striking is the building’s breathable envelope, constructed with wood fiber vapor barriers and blown-in insulation. This approach harkens back to pre-industrial building techniques while incorporating modern understanding of building physics. The result is a structure that manages moisture and temperature through natural materials rather than mechanical systems, much like the forest canopy above it. The house’s relationship with its site extends beyond the practical consideration of preserving existing trees.
Its bedroom wing creates a natural buffer from the road, while the living spaces open to carefully positioned terraces that track the sun’s daily journey. The kitchen rises to capture morning light through a loft space, creating a daily ritual of illumination that connects inhabitants to natural cycles. In many ways, this house represents a quiet manifesto for contemporary sustainable architecture – one that doesn’t announce its environmental credentials through technological displays, but rather through thoughtful material choices and time-honored building techniques reinterpreted for modern needs. It suggests that the path forward might require looking backward, finding in traditional craft knowledge the solutions to contemporary challenges.
