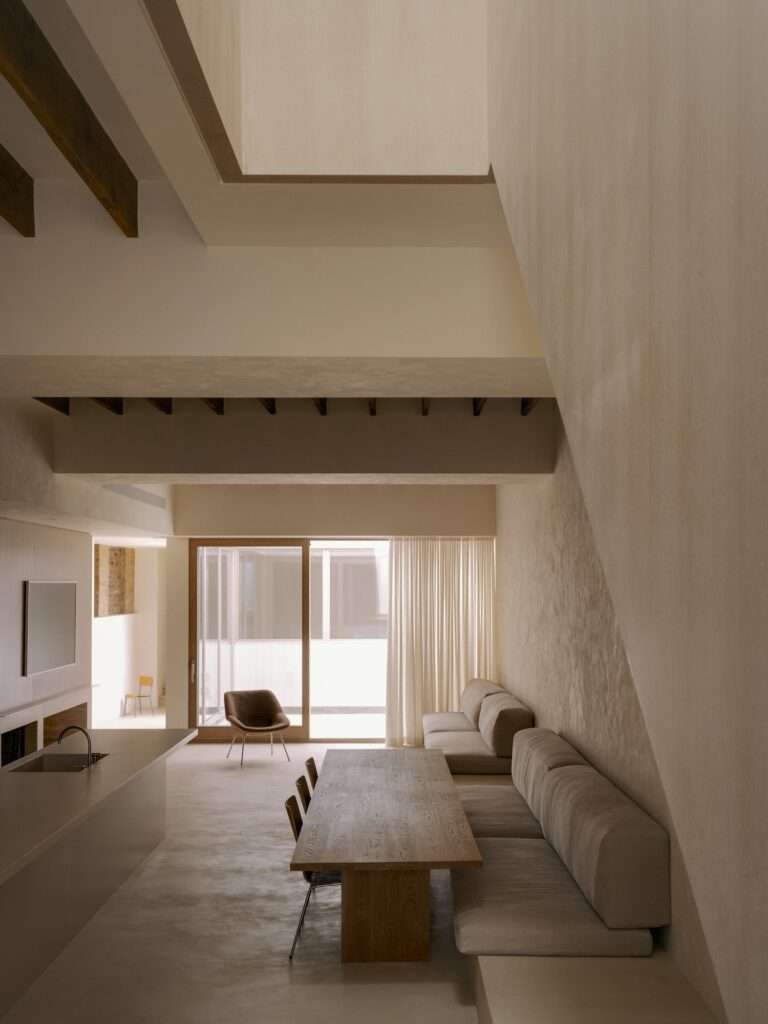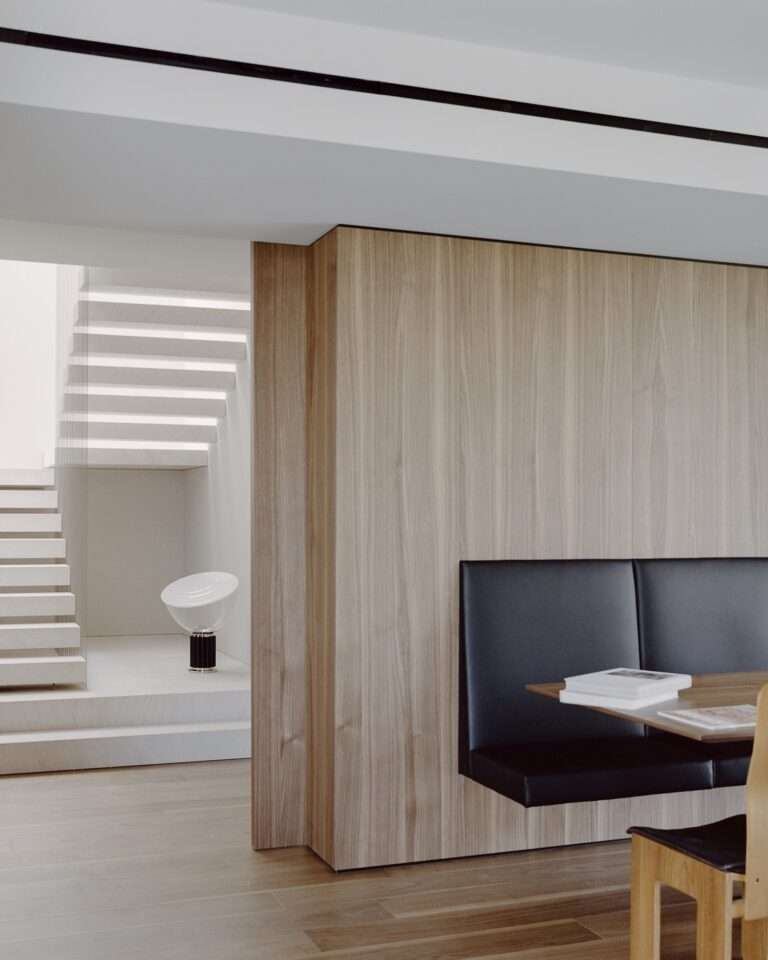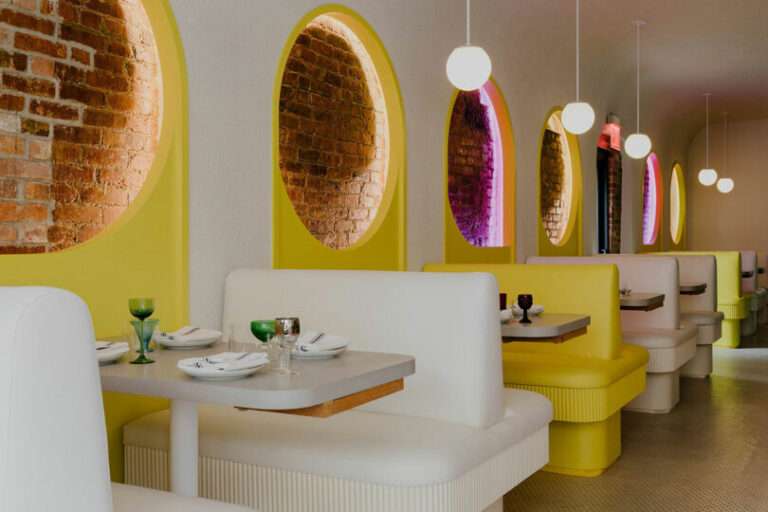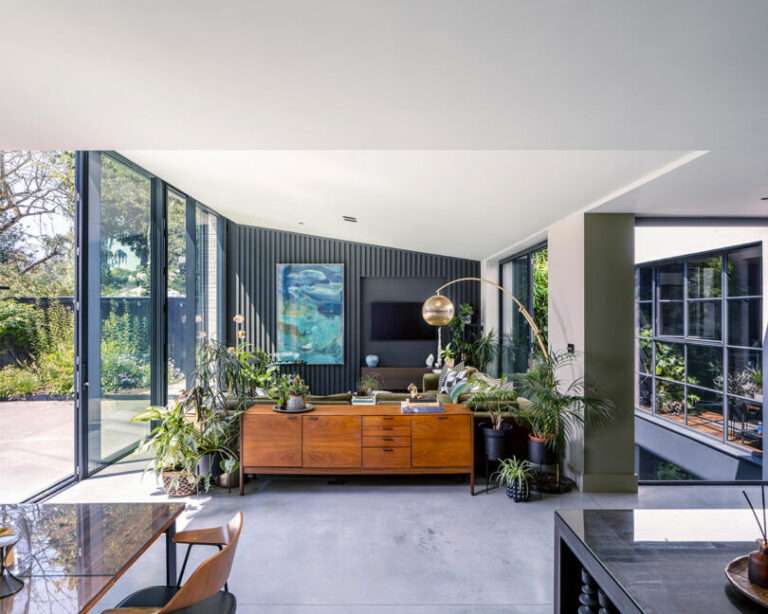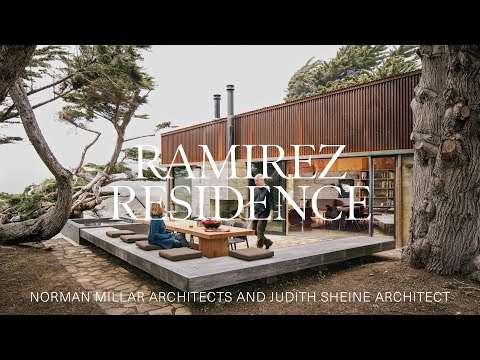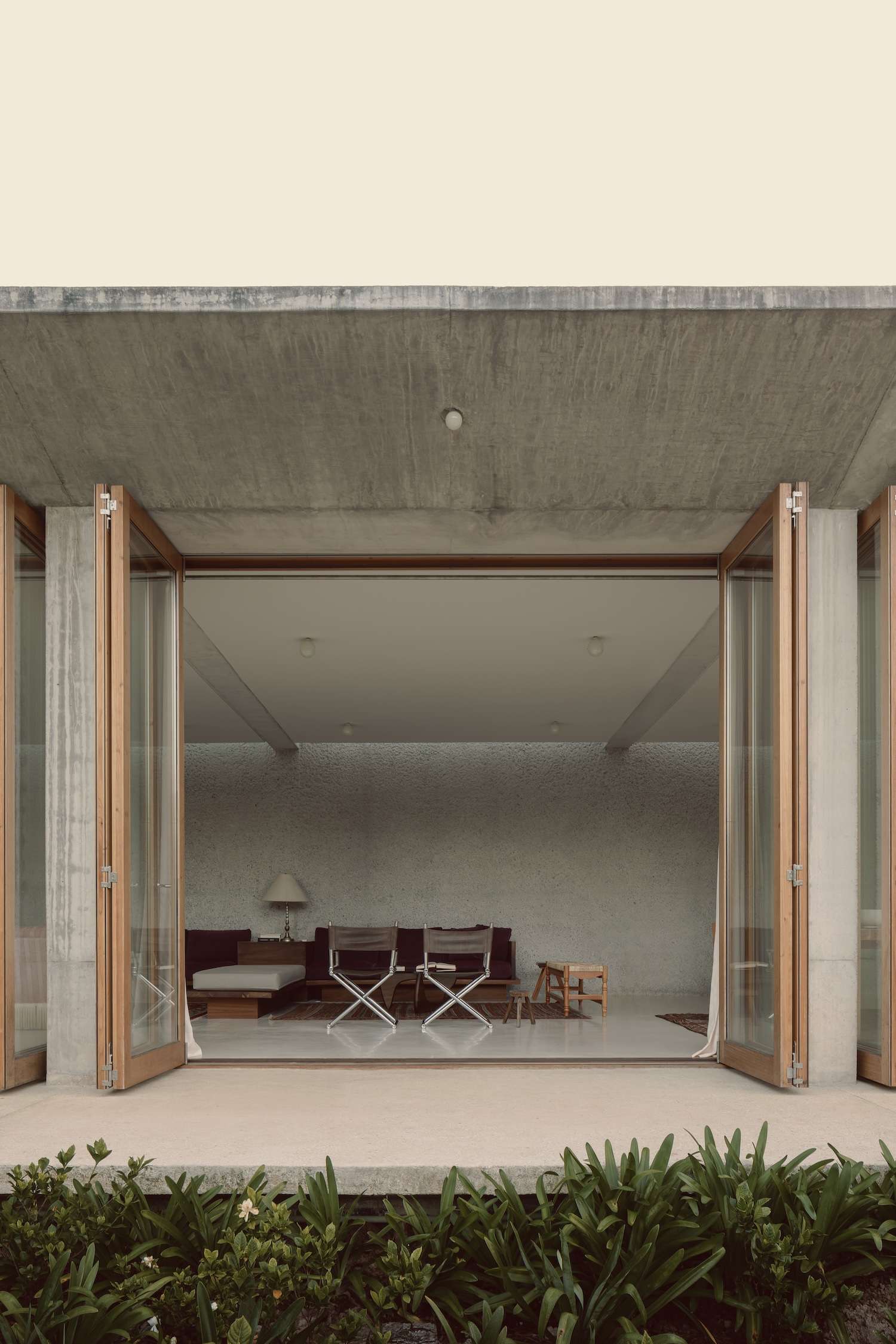
House Between Two Rivers is a minimal home located in Valle de Bravo, Mexico, designed by Sebastián Mancera + Taller 3000. This is architecture as earth-holding, where hammered concrete retaining walls become the primary gesture. The material choice speaks to a deeper philosophy: concrete not as the smooth, pristine surface of modernist aspiration, but as something tactile and responsive. When humidity rises, the cinderblock joints beneath the thin render announce themselves like a building’s pulse made visible. It’s a deliberate vulnerability, an acknowledgment that buildings, like bodies, react to atmospheric conditions.
The house’s organization follows the land’s natural descent through two distinct bars connected by trapezoidal stairs. The upper level – living, kitchen, daily rituals – sits perpendicular to the ridge, its five-meter retaining wall cutting decisively through the topography. Yet from above, only a hip-height wall suggests its presence, a gesture of modesty that recalls the traditional Mexican courtyard house’s relationship to the street. The Spanish cedar bifolding doors remain open throughout the day, simple curtains billowing in the mountain air, creating a threshold condition that dissolves the boundary between interior and exterior.
The lower bedroom bar, buried two meters deeper into the southern slope, demonstrates how the same architectural language can create entirely different spatial experiences. Here, small garden courtyards – “open air terrariums” – separate the sleeping spaces from the earth, creating breathing rooms that bring light and air into what could have been cave-like spaces. It’s a solution that echoes the impluvium courtyards of Roman houses while serving the specific needs of a hillside site.
The thermal mass strategy represents a return to fundamental principles of passive environmental control. These massive concrete walls absorb the mountain sun’s heat during the day and release it through cold nights, eliminating the need for mechanical heating. Combined with spring water and solar power, the house achieves a kind of metabolic independence that feels both ancient and urgently contemporary.
