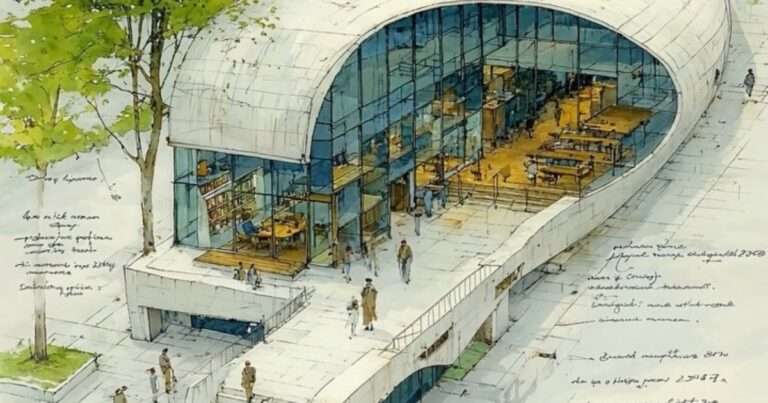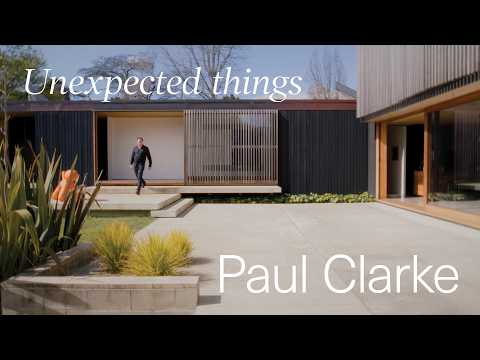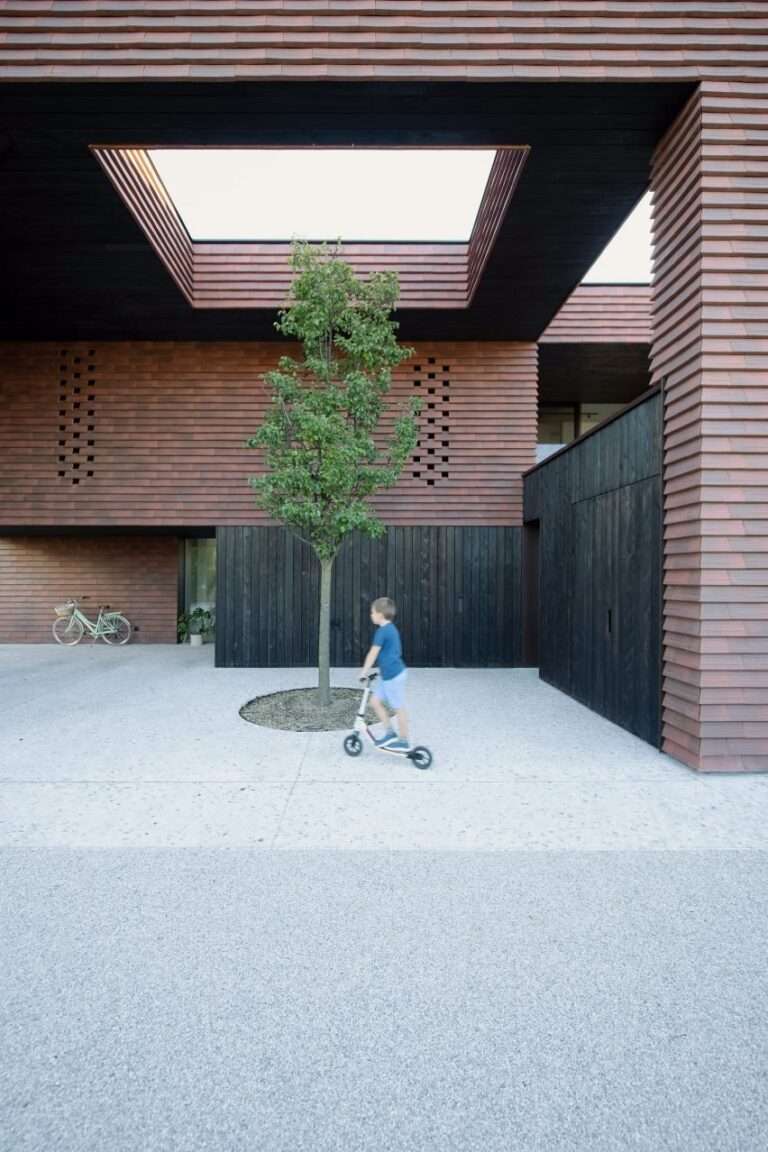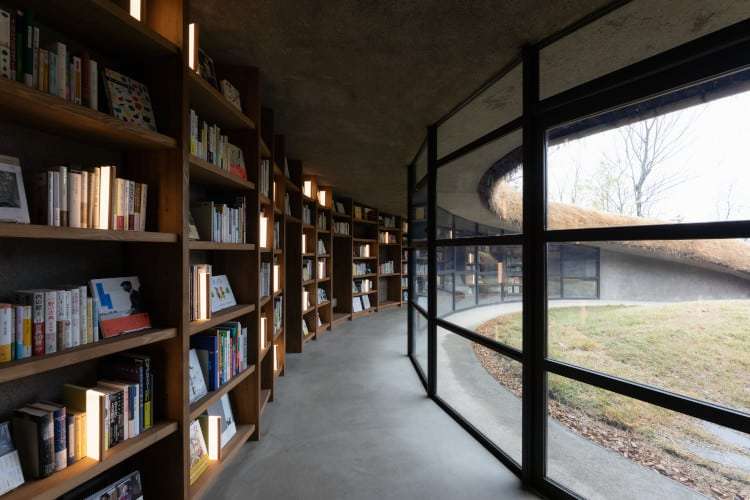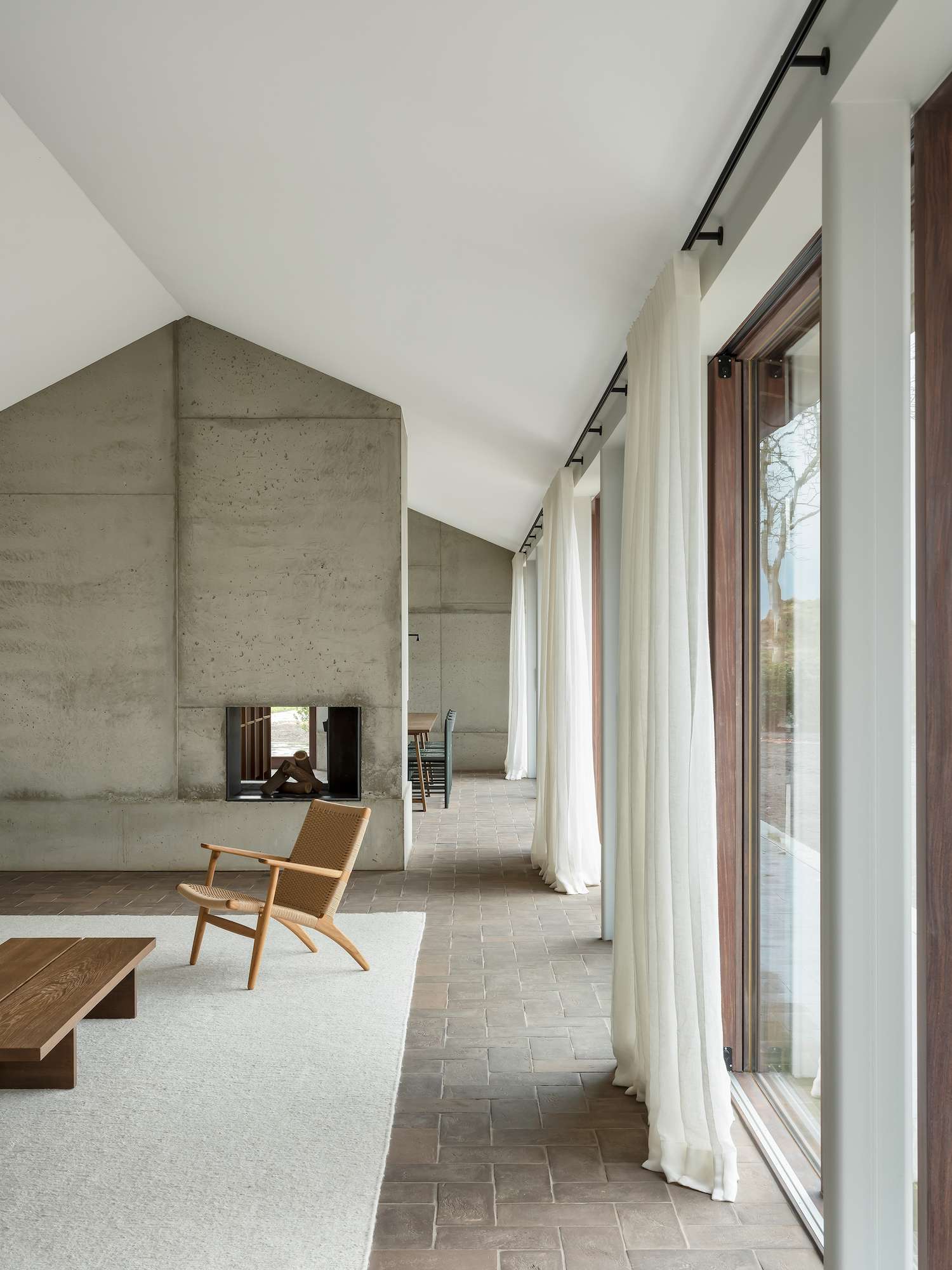
House R is a minimalist home near Antwerp, Belgium, designed by Hans Verstuyft Architecten. While the farm’s glory days are a thing of the past, its essence remains very much alive in the design of the new building. Echoing the characteristic features of traditional farmhouses, the new construction prominently features a gabled facade and a saddle roof. Instead of an immaculate finish, the house sports a purposefully weathered look. The rough plaster over the brick facade and the reclaimed roof tiles from Burgundy, France, lend it an authentic, age-worn appeal. Nevertheless, this is a modern home at its core. The spatial layout and the strategic use of materials like exposed concrete, Italian terracotta tiles, and natural stone from Germany reflect a contemporary taste and sensibility. This residence offers a unique blend of traditional and contemporary living.
While the day living spaces are contained within one unified volume, the sleeping quarters occupy a split-level extension. The expansive windows of the main living area provide sweeping views of the surrounding landscape, an intentional design choice that amplifies the connection to nature. Conversely, the bedrooms exude a sense of solidity and sanctuary, ensuring the occupants’ security and privacy. Attention to detail extends to the home’s interior furnishings, a majority of which are bespoke creations designed by Hans Verstuyft Architecten. Smoked oak elements make a pronounced appearance, as do the Vola taps, which are emblematic of minimalist design. Lighting is another highlight, with the SpotOn fixtures co-designed by Verstuyft and the Austere Chandelier, a collaboration between Verstuyft and Belgian producer, Trizo21. Ceramic lamps by the artist Jos Devriendt add a touch of artisanal elegance to the space.
