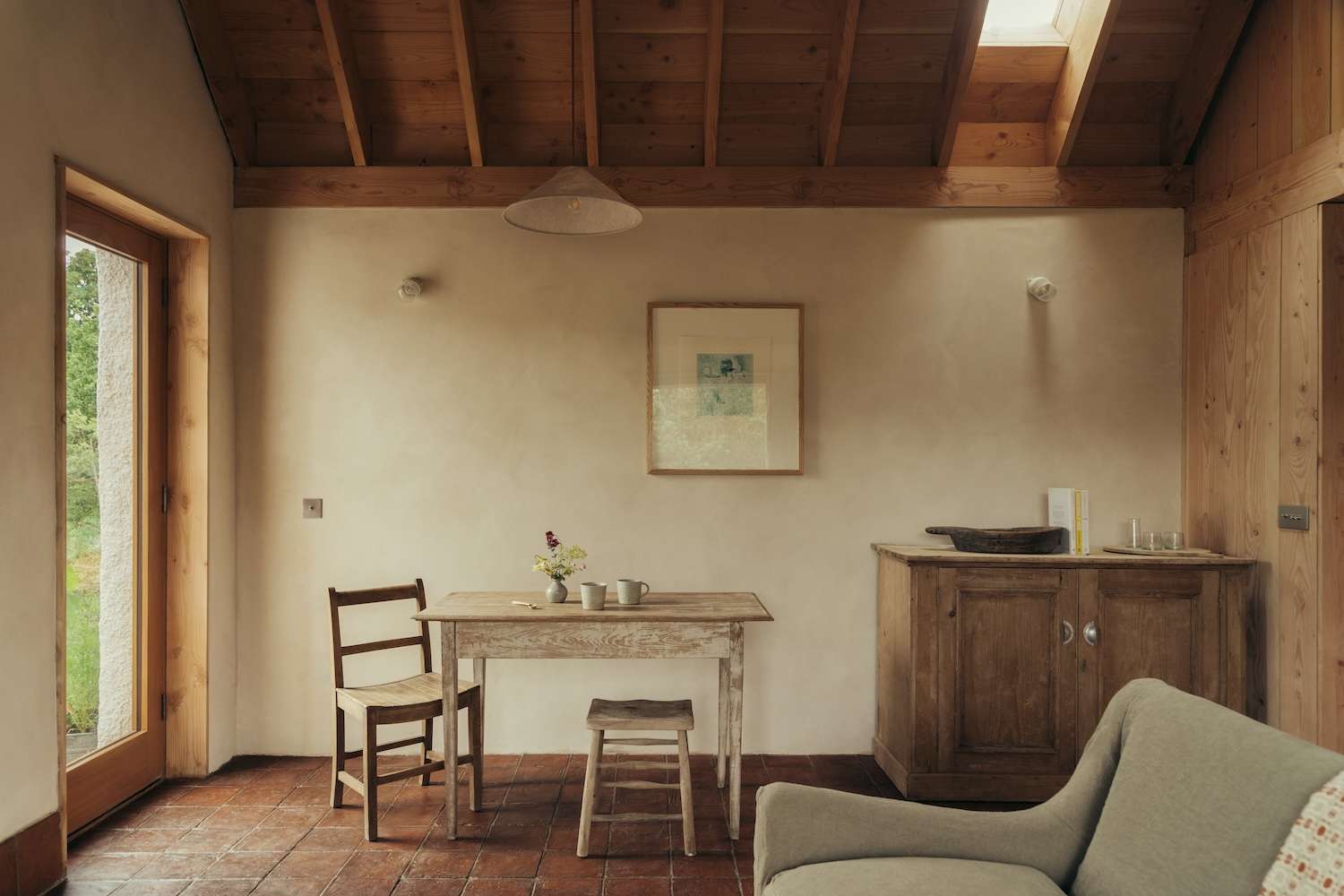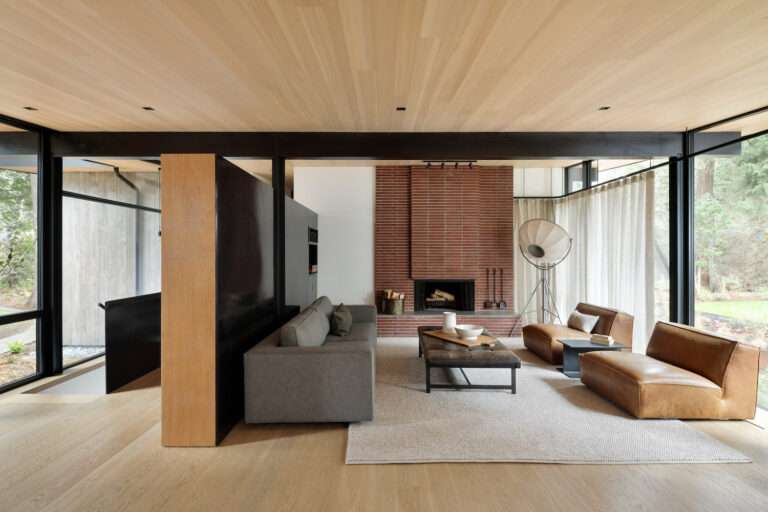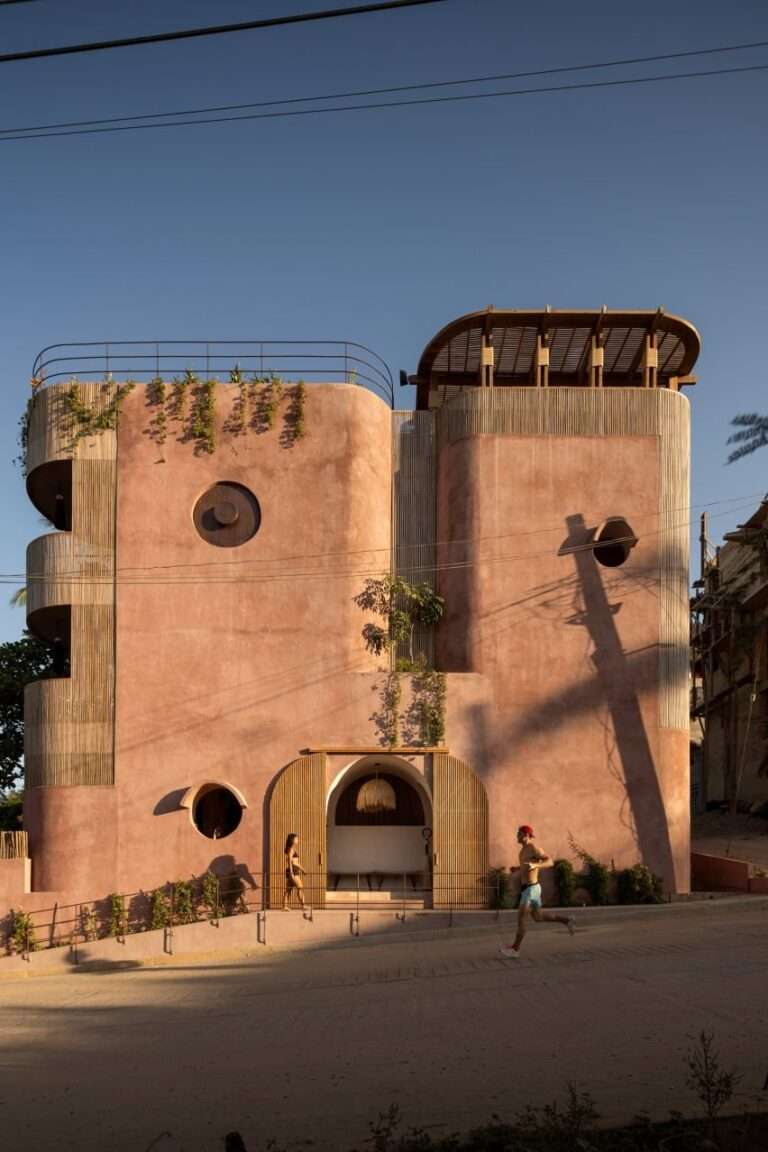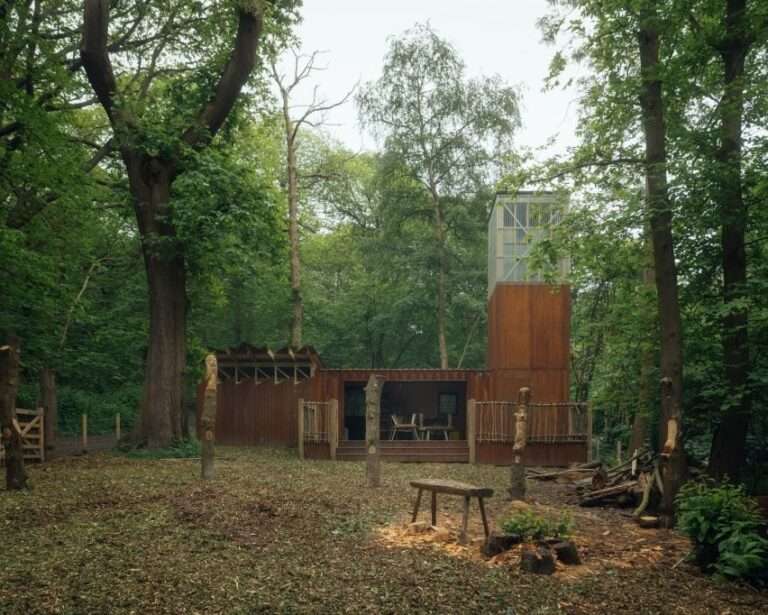
Iorram is a minimalist cottage located in the Scottish Highlands, designed by Baillie Baillie Architects. Colin and Megan Baillie’s self-built cottage represents a contemporary reimagining of vernacular Highland architecture, one where material consciousness drives both aesthetic and ethical considerations. The monolithic clay block walls—plastic-free, durable, and straightforward to construct—anchor the structure to age-old building traditions while fulfilling contemporary sustainability demands. These substantial walls, finished with natural clay plaster and traditional lime harling, create a thermal mass that responds to the Highland climate with minimal technological intervention.
What distinguishes Iorram is not technological spectacle but rather its devotion to material honesty. The Scottish Douglas fir, locally felled and milled in the Highlands, becomes both structural framework and sensory experience. The architects’ decision to use this single timber species throughout creates a cohesive material narrative that connects the building to its geographical context. One can almost trace the journey from forest to dwelling within these walls.
“We wanted to show that even within a compact footprint, generosity could be achieved through other means,” notes Colin Baillie. This generosity manifests in the architects’ careful choreography of light and volume, transforming spatial constraints into opportunities for intimacy with both materials and landscape. The timber table anchoring the main living space becomes a gathering point where the boundaries between function and craft dissolve.
The Baillies’ innovative approach to minimizing waste reveals a deeper philosophical position: that sustainability lies not merely in material selection but in process. Timber offcuts transformed into mortised doors and kitchen cabinets speak to a pre-industrial craftsmanship ethos where material scarcity demanded ingenuity. This thinking recalls the “make-do-and-mend” sensibility of traditional Highland dwellings while pointing toward contemporary circular design principles.
Iorram exists within a lineage of modest rural shelters that have always privileged functionality, material appropriateness, and environmental adaptation over stylistic flourishes. Yet it also engages with contemporary questions about housing scale, resource consumption, and the role of craft in an increasingly automated building industry.



![Where Are These Modern Architectural Wonders? Guess the City [Quiz]](https://myproperty.life/wp-content/uploads/2023/10/where-are-these-modern-architectural-wonders-guess-the-city-quiz-768x403.jpg)

