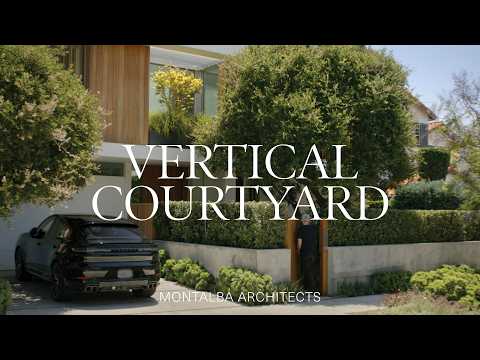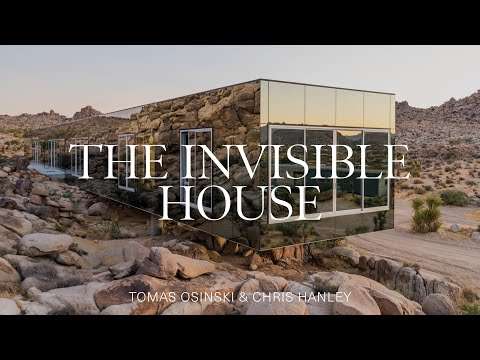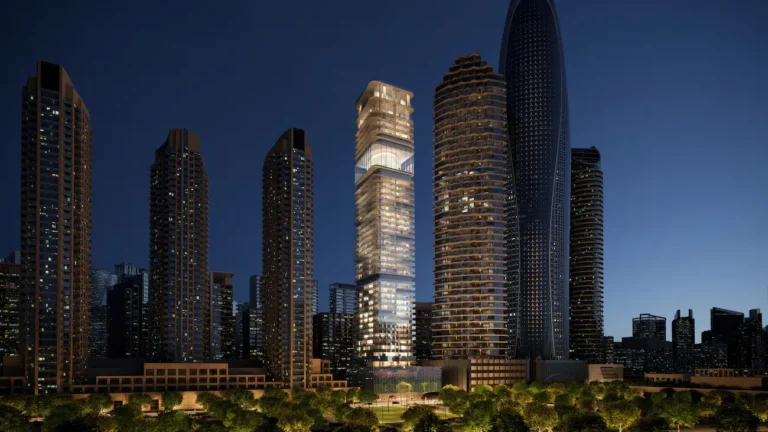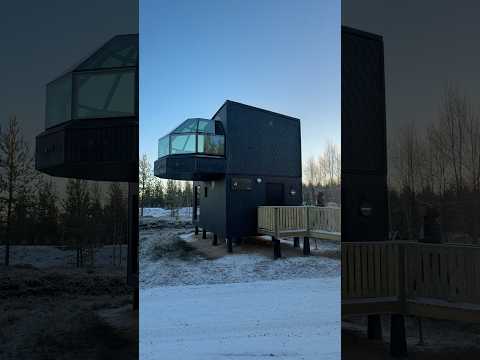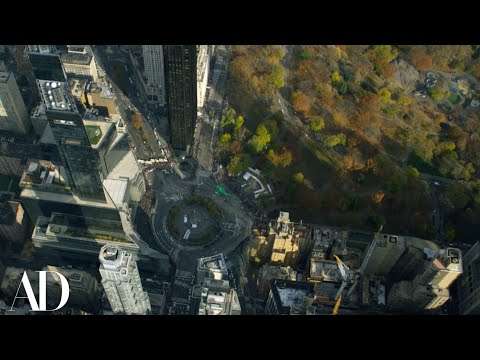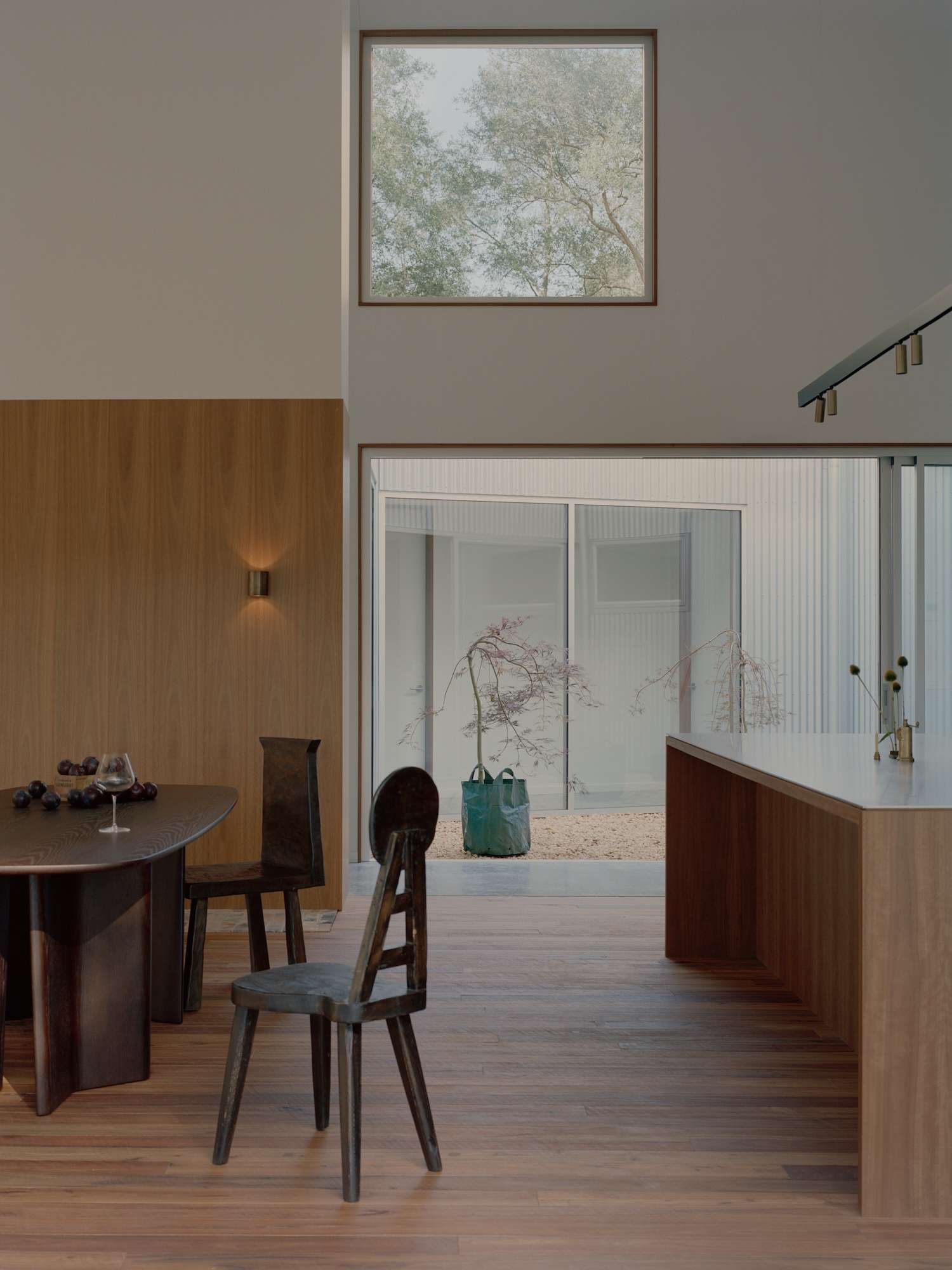
Ironbark House is a minimal home located in Sydney, Australia, designed by Klaus Carson Studio, with styling by Nicholas Kelly. The first light of dawn catches the corrugated Zincalume cladding of Ironbark House, transforming its industrial surface into a shimmering membrane that breathes with the coastal atmosphere. This moment of transformation – utilitarian material becoming poetry – captures the essential philosophy behind Klaus Carson Studio’s latest residential project on New South Wales’ South Coast. Here, in a landscape scarred by fire and shaped by relentless environmental forces, architecture becomes an act of quiet defiance and deep listening.
The spotted gum timber that frames the home’s interior carries within its grain the memory of Australian forests, while the sandstone foundations speak of geological time measured in millennia rather than decades. This is not merely building with local materials – it represents a fundamental shift toward what we might call “indigenous modernism,” where contemporary design languages bend to accommodate place-specific wisdom. The sandstone, excavated directly from the site during construction, transforms what could have been waste into the very foundation of shelter, embodying a circular design philosophy that predates our current sustainability discourse by generations.
“The site demanded a careful, grounded approach,” the studio explains, and this careful attention manifests most powerfully in the home’s relationship to bushfire risk. Rather than retreating from environmental threat, Klaus Carson Studio has created architecture that engages with Australia’s pyroclastic reality. The compact footprint and materials palette – Zincalume, spotted gum, and sandstone – form a trinity of fire-resistant elements that will patina and weather rather than simply degrade. This approach echoes the work of mid-century Australian architects like Robin Boyd, who understood that authentic regional architecture must negotiate with climate as collaborator rather than adversary.
The interior spaces unfold with monastic restraint, each room calibrated to frame specific views while maintaining what the architects describe as “shelter and stillness.” This quality of stillness – increasingly rare in our hyperconnected age – positions Ironbark House within a broader movement toward contemplative architecture. The carefully positioned console and dining table areas serve as stages for daily rituals, while the living spaces open to capture the coastal light that defines this particular geography.

