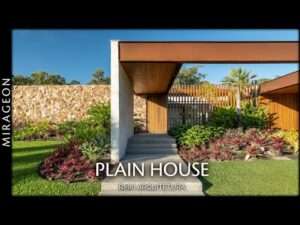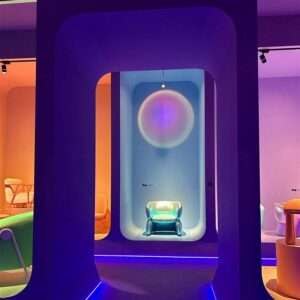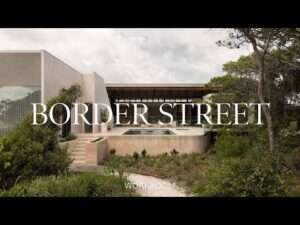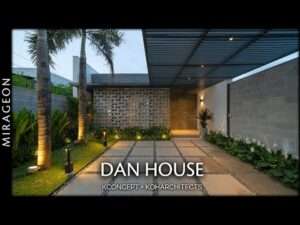Architecture and Design Obsession
Inside a Dreamy Beach House Designed For Easy Living (House Tour)
A considered interpretation of a humble beach shack, Copacabana Beach House is a simple, functional, dreamy beach house nestled along the NSW Central Coast. Polly Harbison Design combines robust materiality with a pared-back palette to create a house that is a private sanctuary enveloped by the coastal landscape.
“One of the things we were really trying to capture is the spirit of a beach house, which is kind of a beach shack,” says Polly Harbison, principal at Polly Harbison Design. To achieve this, the dreamy beach house encompasses a simple form that captures views of the bush and beach while filtering out neighbouring houses. “The site is quite an unusual site – it’s long, narrow and steep, sitting on the hilltop behind Copacabana looking towards the beach,” says Polly. Despite its simple form, the facade of the home is strong – a walled courtyard is visible from the laneway, leading to a “secret” timber gate that offers glimpses through to the courtyard and the beach beyond.
“With a challenging site like this, it is the form of the building that can have the biggest impact on the microclimate and the livability of the space,” says Polly. As such, an L-shaped form creates a north-facing courtyard that captures the winter sun and allows the building to breathe. Similarly, the long, narrow form of the kitchen acts like a periscope to frame the view of the beach. “In this way, the livability of the site is greatly improved, but more importantly, the form of the building is also about capturing and framing the available views,” says Polly. A beautiful balcony with concealed railings at the sides blocks neighbouring buildings, while a very fine galvanised balustrade at the front allows for uninterrupted coastal views.
Central to the dreamy beach house’s robust yet minimalistic feel is its use of timber. A blackbutt veneer with a solid timber edge makes up the exterior and dominates throughout the interior design and joinery. Stefan Zandt, director aand builder at Zandt Building says, “working with timber in a minimalistic fashion is tricky in the sense that timber moves. Hardwood in particular works in strange ways, especially when you are trying to acclimate it to the outside of a building where you can’t control the climate, so we did a lot of test panels to see what the best fixing method is and how it was going to age … and with no splits five years later, it has absolutely worked.” The timber is complemented by simple and pared-back furnishings and decor – much like a classic beach shack – allowing the timber to remain the hero.
“One of the most important design considerations with this building was to connect the building to the beautiful pocket of remnant bush on the lower part of the site,” says Polly. As such, multigenerational living spaces are tucked underneath the main living section so that the rooms have a connection to the bush and offer filtered views through the trees to the ocean beyond. The addition of a sheep trough for a bath and an outdoor shower adds to the feeling of a summer oasis within a livable, dreamy beach house.
Polly reflects, “experiencing the Copacabana Beach House is a sequence of contrasts.” From the harsh environment of the laneway access to the private sanctuary of the courtyard and the cocoon-like interiors, Polly Harbison Design crafts a dreamy beach house that encourages an easy lifestyle, immersed in nature.
00:00 – Introduction to the Dreamy Beach House
01:02 – The Sleepy Coastal Location
01:42 – The Form of the Building
02:20 – A Functional Layout
02:55 – Working with Timber
04:31 – The Key Design Considerations
05:25 – Experiencing the House
For more from The Local Project:
Instagram – https://www.instagram.com/thelocalproject/
Website – https://thelocalproject.com.au/
Print Publication – https://thelocalproject.com.au/publication/
Hardcover Book – https://thelocalproject.com.au/book/
The Local Project Marketplace – https://thelocalproject.com.au/marketplace/
To subscribe to The Local Project’s Tri-Annual Print Publication see here – https://thelocalproject.com.au/subscribe/
Photography by Pablo Veiga.
Architecture by Polly Harbison Design.
Build by Zandt Building.
Landscape Design by Michael Cooke Garden Design.
Structural Engineering by Eddy Consulting.
Filmed by The Local Project.
Edited by HN Media.
Production by The Local Project.
Location: Copacabana, New South Wales, Australia
The Local Project acknowledges the Aboriginal and Torres Strait Islander peoples as the Traditional Owners of the land in Australia. We recognise the importance of Indigenous peoples in the identity of our country and continuing connections to Country and community. We pay our respect to Elders, past and present and extend that respect to all Indigenous people of these lands.
#BeachHouse #Design #TheLocalProject



