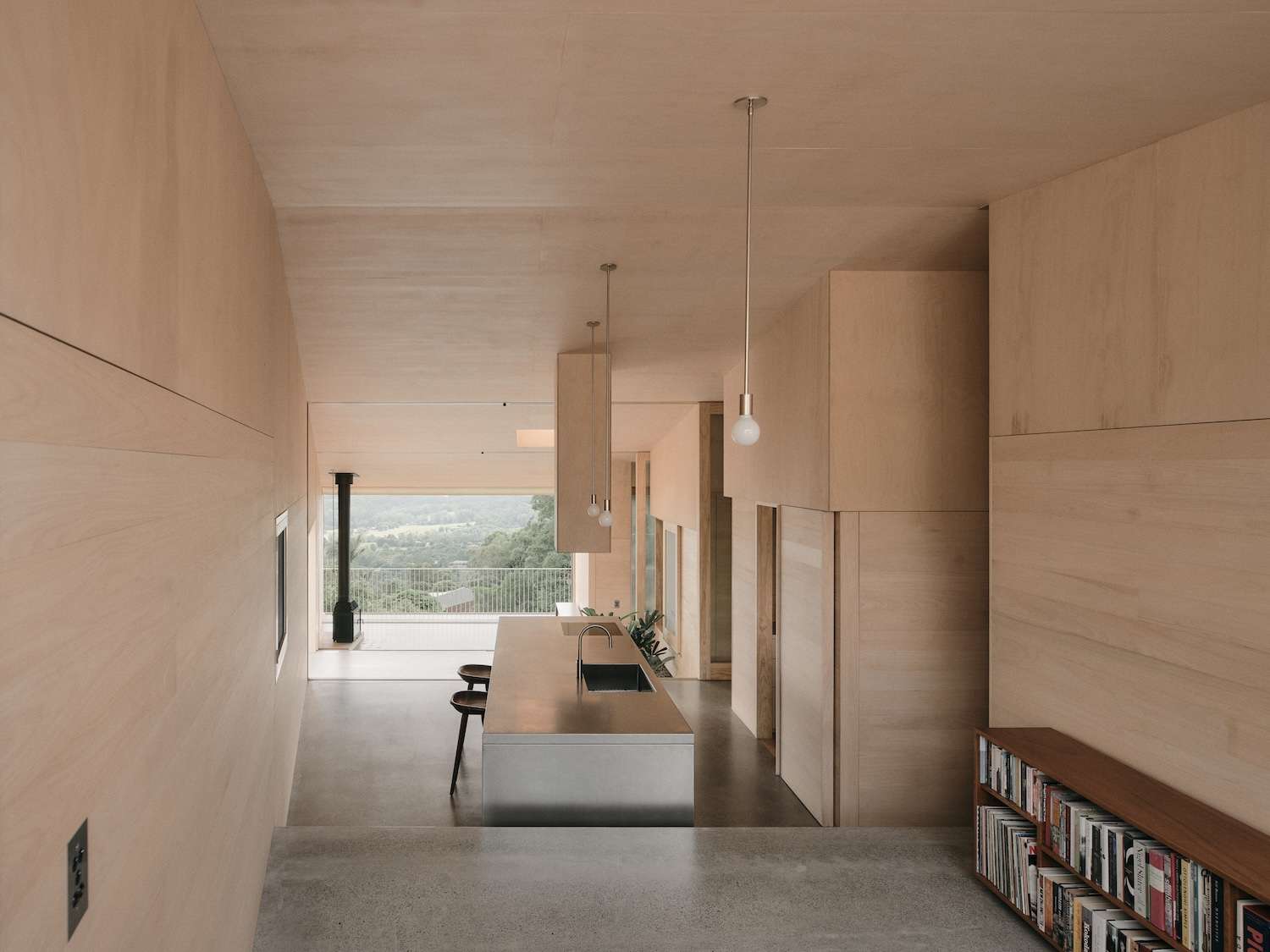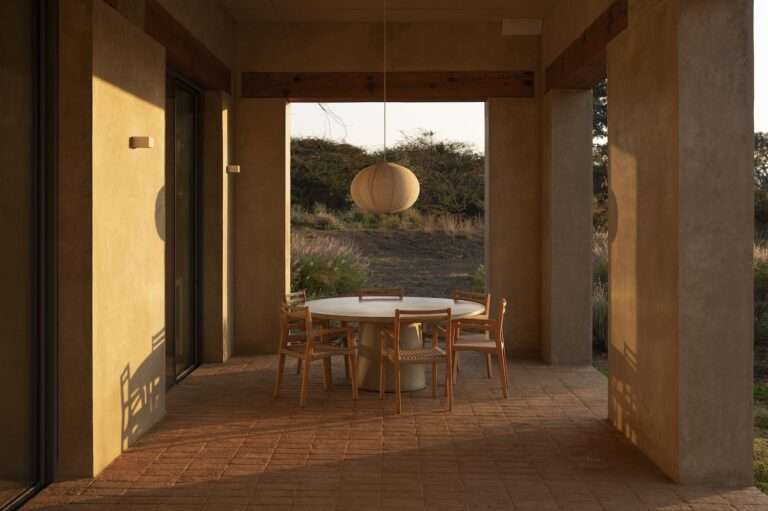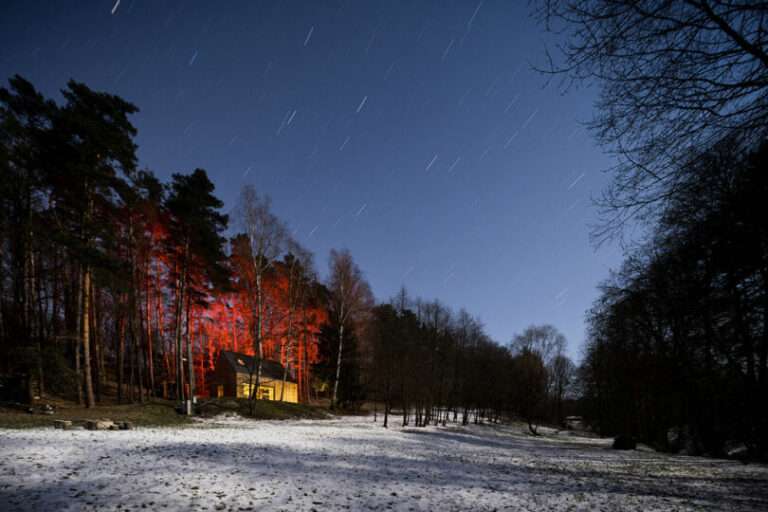
Mapleton House is a minimalist home located in Mapleton, Australia, designed by Atelier Chen Hung. At Mapleton House, the dialogue begins with a view. Not just any view, but the commanding presence of Mt. Ninderry and Mt. Coolum—geological formations that carry the weight of Dreamtime narratives in their silent profiles. The architects have crafted not merely a residence but a careful negotiation between human dwelling and landscape memory, creating what might be called an “inhabited terrain” on the suburban-rural edge of Blackall Range.
The twin buildings recede respectfully into the site, a gesture that speaks volumes about the project’s ethos. This isn’t architecture that shouts its presence but rather converses with its context. By stepping back, the design accomplishes something increasingly rare in residential architecture: it preserves the public’s visual access to natural landmarks while simultaneously framing these views for the inhabitants. The absence of fencing further dissolves conventional boundaries between private and communal realms.
Materially, the exterior’s natural zinc cladding achieves a monolithic presence that echoes the distant mountains. With a potential lifespan of a century and complete recyclability, this choice represents both aesthetic and ecological intelligence. Inside, the complementary palette of Queensland Silver Ash, Hoop Pine ply, and Helidon Yellow Sandstone creates what the architects describe as a “cavernous interior space”—a fitting description for a dwelling that seems carved from rather than imposed upon the landscape.
The dialogue between interior and exterior continues through the home’s circulation strategy, where an outdoor space has been integrated into the main pathway. This isn’t merely a design flourish but a daily reminder of environmental conditions—a continuous sensory connection to place. The stepped platforms within further choreograph movement, creating deliberate contrasts between expansive communal areas and intimate private retreats.




