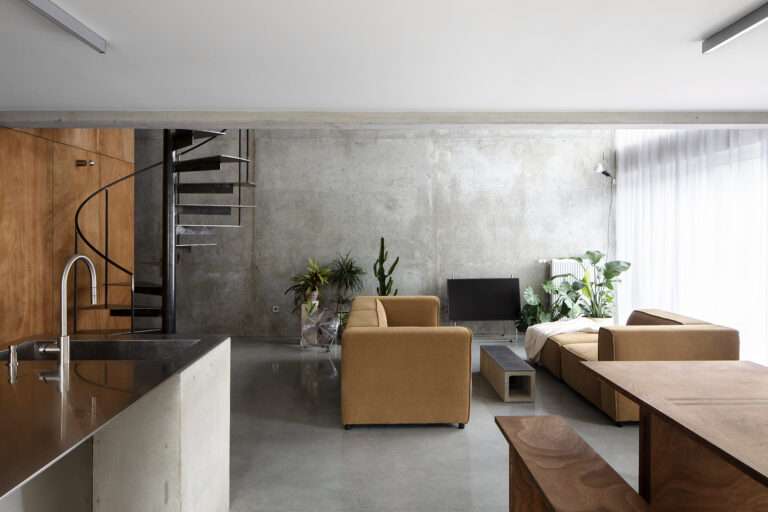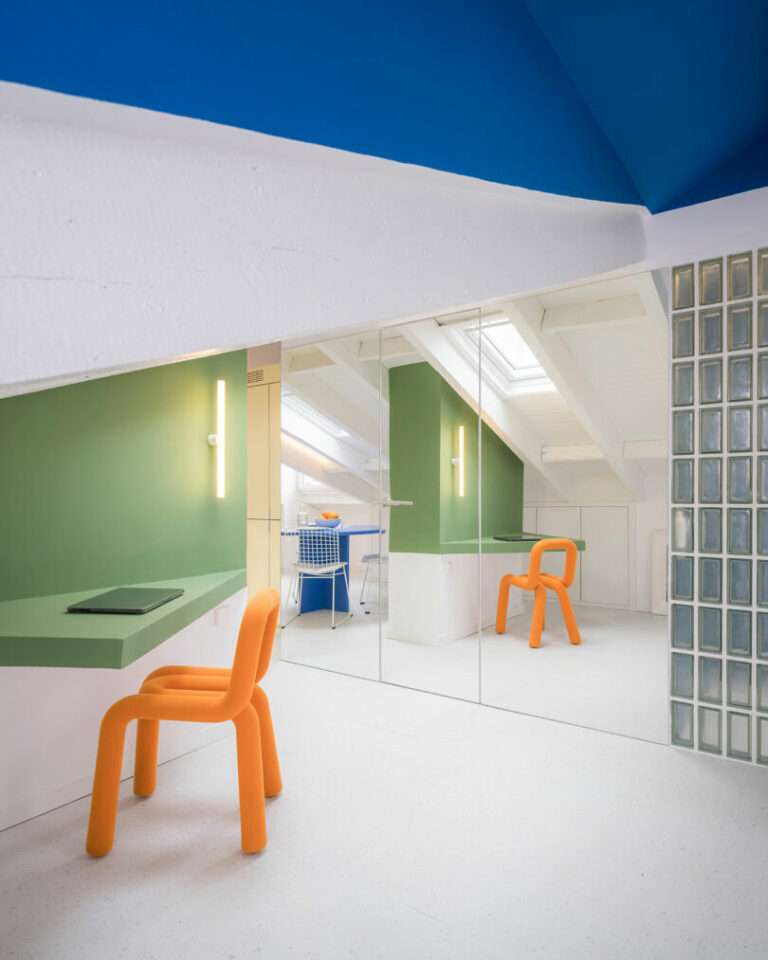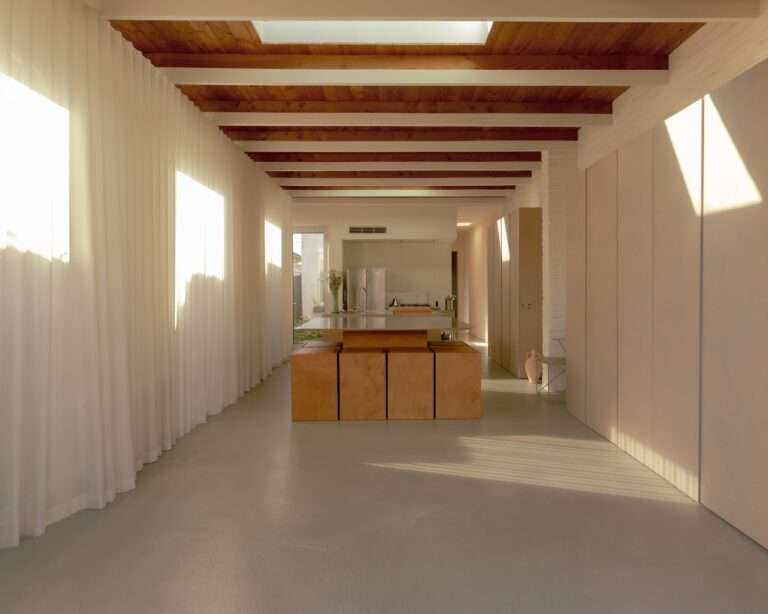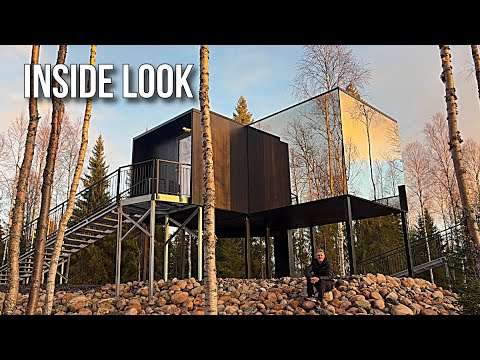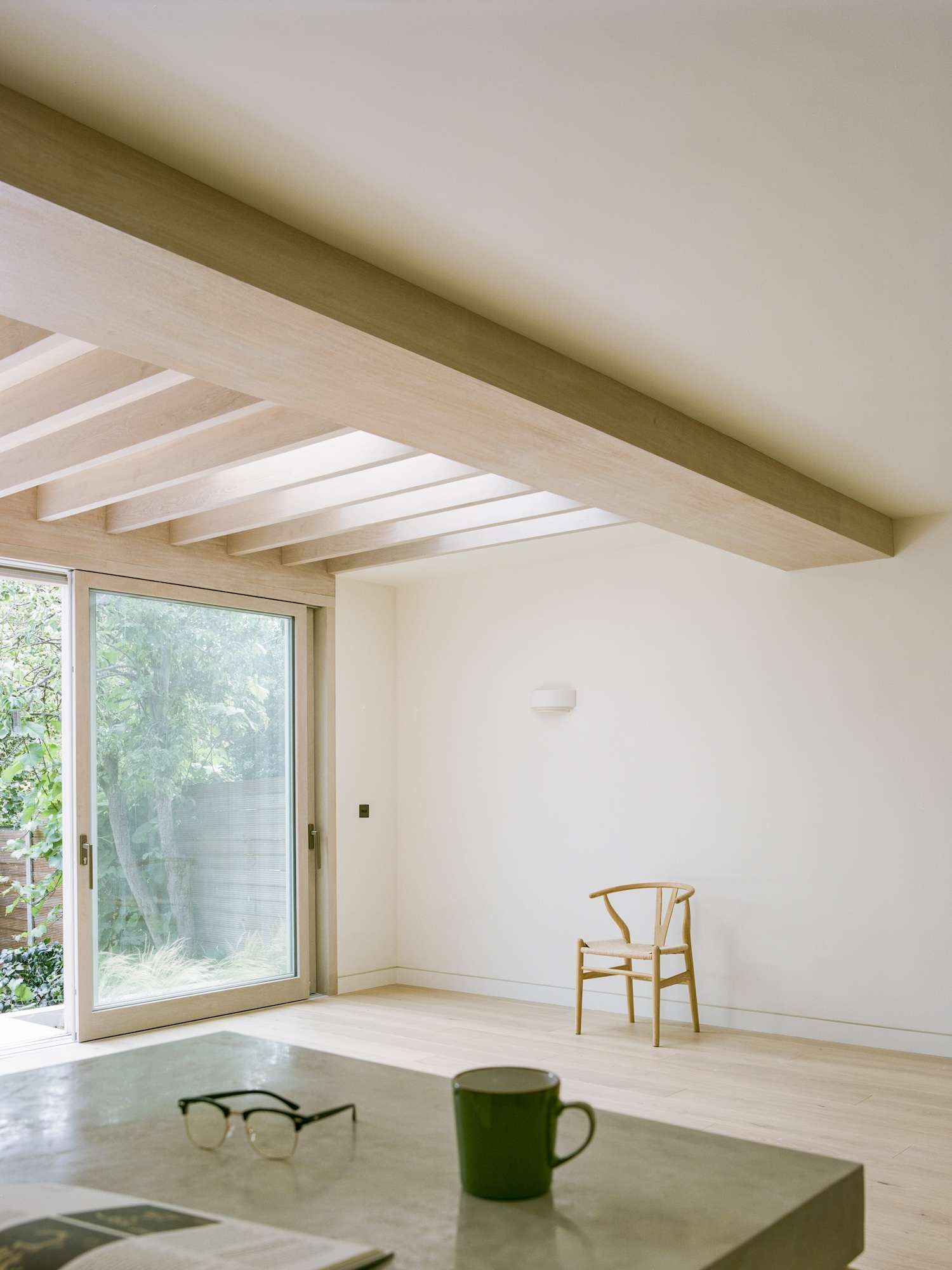
Milkwell House is a minimal home located in London, United Kingdom, designed by Lowell. The project involved significant structural changes, including opening up the ground floor to create a large, multi-functional family space. This space includes a full-width rear extension extending three meters, as well as refurbishing the first floor, which includes two bathrooms. The project’s location, once a large woodland known as the Manor of Milkwell in the 13th century, influenced the material choices. A timber frame construction was selected, with a majority of timber finishes for both the interior and exterior, aligning with sustainable practices.
Natural materials were used wherever possible, minimizing harmful VOCs and ODP gases, ensuring a healthier environment for the home and the planet. The new layout simplifies the original Edwardian design, improving the flow and increasing light in the main living areas. Strategically placed rooflights brighten the interior spaces that would otherwise lack natural light due to the extension. Large timber fins connect vertical and horizontal glazing, seamlessly merging the oak interior with the exterior. High-quality craftsmanship is evident throughout, enhancing the environment’s quality and ensuring the project’s longevity.
