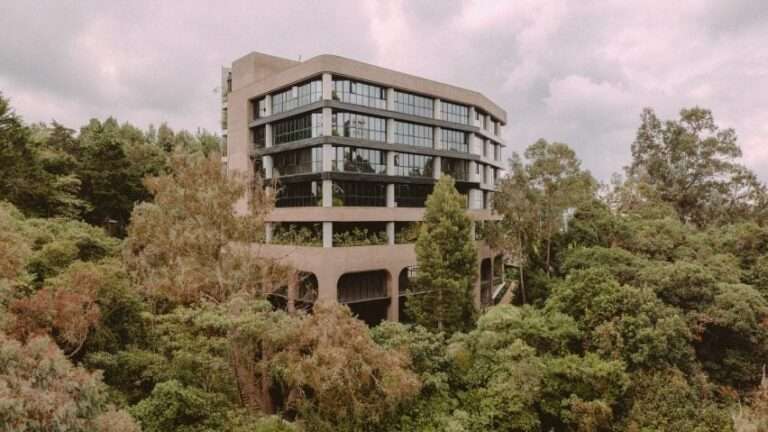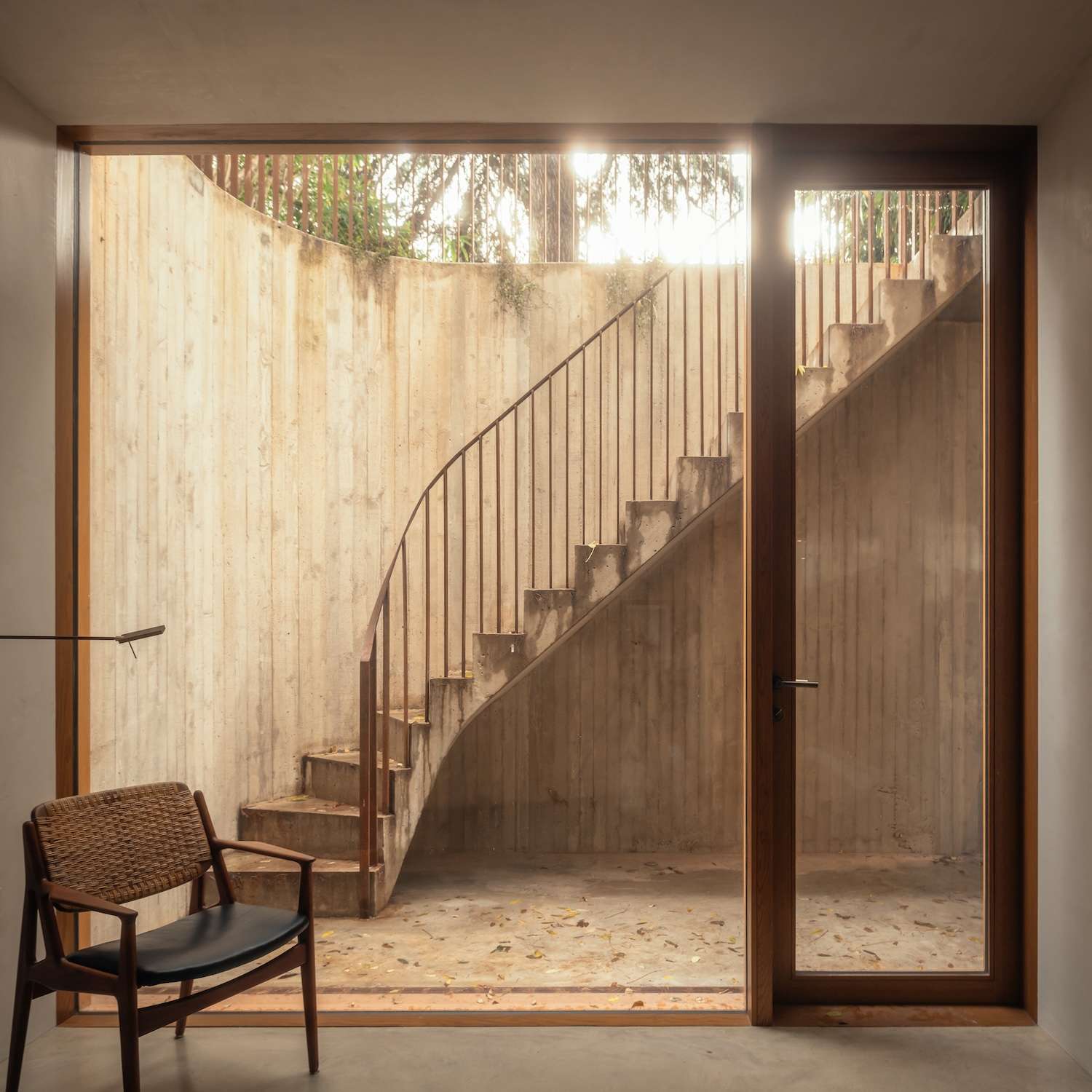
Putney Riverside is a conservation and extension project located in London, United Kingdom, designed by VATRAA. The architects approached this project with the precision of art restorers, embracing Article 12 of The Venice Charter as both constraint and catalyst. Rather than the typical developer’s erasure, they performed what might be called “architectural surgery,” selectively removing only what dampness had irreparably damaged while preserving every salvageable fragment of the original character. The result transforms conservation from nostalgic exercise into dynamic dialogue between past and present.
The interior palette tells a compelling story of cultural migration. Oak flooring, stained to match Sri Lankan timber tones, creates an unexpected bridge between English Victorian domesticity and South Asian heritage. This chromatic choice – seemingly simple – reveals the project’s deeper ambition: to honor both the building’s English bones and the inhabitants’ cultural memory. The combination of oak, concrete, and lime plaster creates a material conversation that feels both rooted and cosmopolitan.
The concrete rear facade demonstrates particularly sophisticated thinking. Its terracotta hue derives from the original red brick window arches, creating visual continuity while introducing distinctly contemporary forms. Those oversized sash windows – which transform into balcony balustrades when fully opened – represent the kind of innovative detail that distinguishes thoughtful restoration from mere replication. The French doors at ground level dissolve the boundary between interior and Thames-side landscape, creating what the architects describe as inviting “the garden towards the middle of the house.”
VATRAA’s methodology embodies what might be termed “selective authenticity.” Where 80% of the original plaster succumbed to damp damage, they preserved only what remained structurally sound, then completed missing sections with new lime plaster that remains “distinguishable but complementary.” This approach refuses both wholesale demolition and sentimental fiction, instead creating an honest record of intervention. The practice speaks of acting “like a surgeon, only removing the unnecessary parts and making good where needed” – a philosophy that transforms technical constraint into creative opportunity.
The basement addition exemplifies pragmatic conservation. By digging down to offset renovation costs while gaining space, the architects solved economic constraints without compromising the street facade’s contribution to the conservation area. The lightwell connecting games room to front garden demonstrates how contemporary spatial needs can be accommodated within heritage frameworks, while the elongated ground floor plan maximizes natural light penetration through strategic material choices and spatial organization.

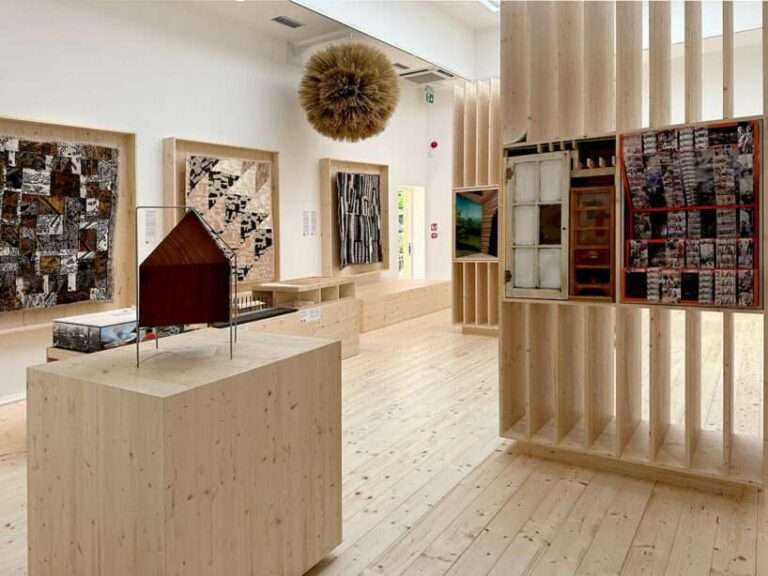
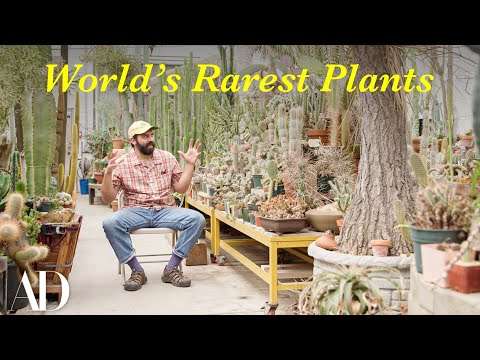
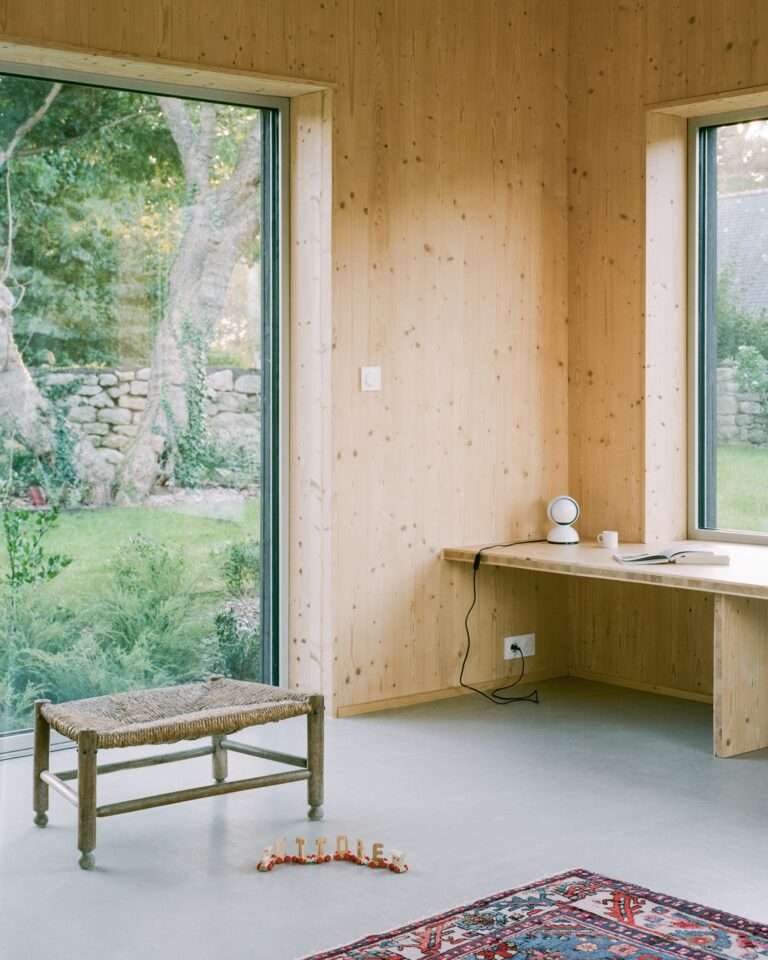
![Natural Habitat: Following the Sun in Brooklyn [VIDEO]](https://myproperty.life/wp-content/uploads/2023/12/natural-habitat-following-the-sun-in-brooklyn-video-768x510.jpg)
