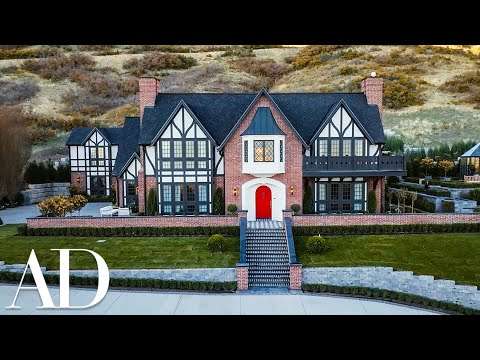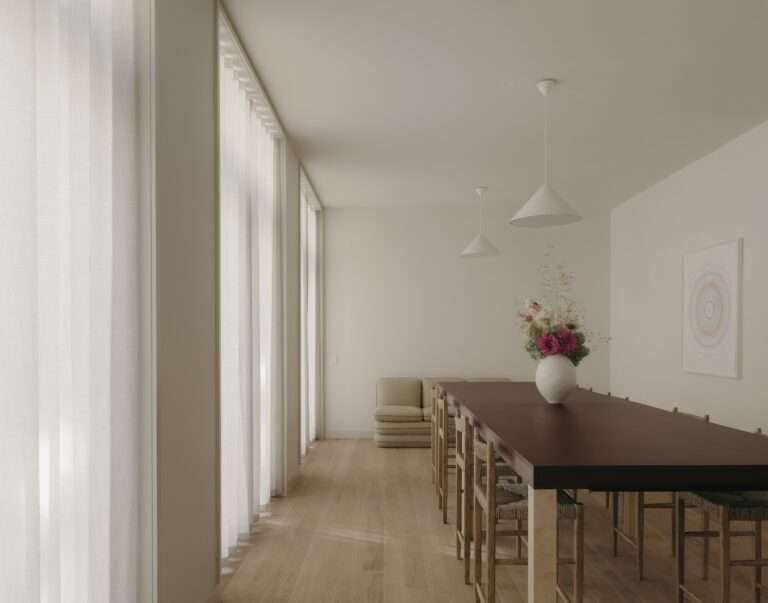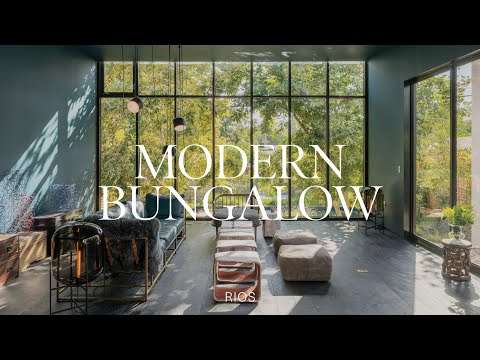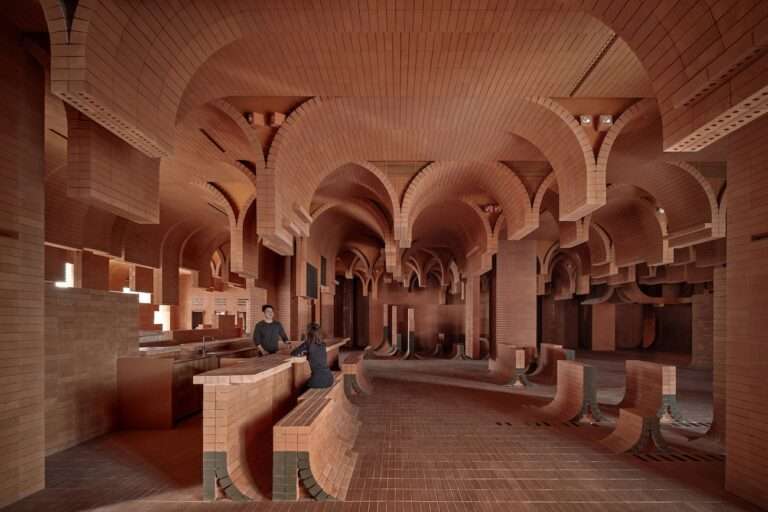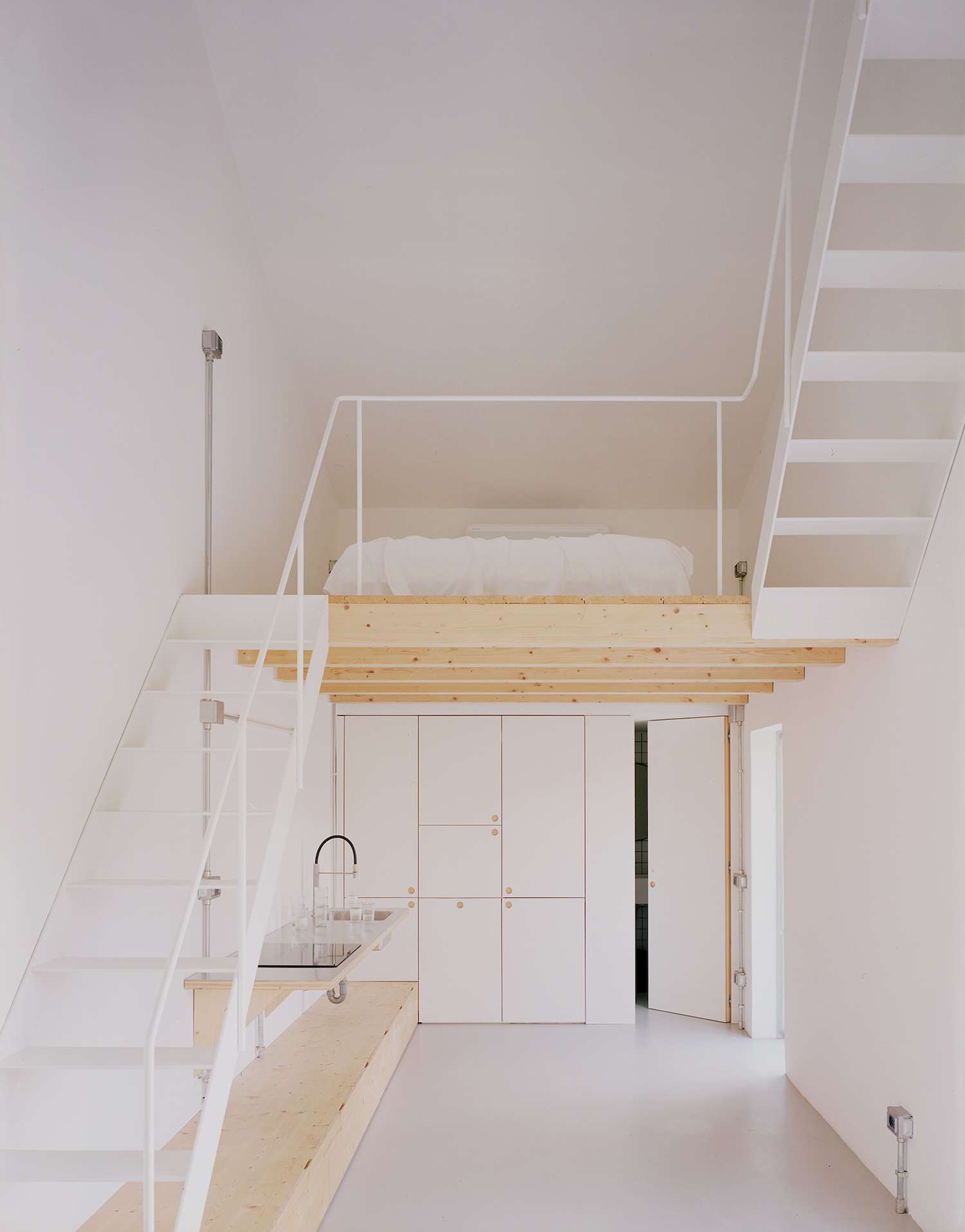
QuadroDesign HQ is a minimalist space located in San Maurizio d’Opaglio, Italy, designed by studio wok. The intervention focuses on revitalizing the outdoor spaces and restoring a unique, abandoned electrical cabin, adding flexibility and utility for both private family use and commercial applications, including artist residencies. The site’s centerpiece is a concrete plateau, conceived as a multi-functional public square from which three distinct volumes arise: the cabin, a pergola, and a pool. These structures delineate various uses while preserving adaptability. The repurposed cabin, transformed from an electrical facility to a usable space, introduces an experimental approach to spatial design.
Its sliding doors dissolve boundaries between interior and exterior, creating a continuous flow with the outdoor environment. Inside, functional elements like a bathroom and mini kitchen provide utility for both indoor and outdoor activities, making the cabin a central activation point for the property’s open spaces. The cabin’s verticality is optimized through two mezzanines, connected by metal stairs. A wooden intermediate slab serves as a sleeping area, while a pre-existing concrete level offers an intimate, light-filled retreat near a roof window, enhancing the building’s contemplative atmosphere.
The neutral material palette, coupled with abundant natural light, emphasizes simplicity and authenticity. Adjacent to the plateau, a steel pergola in galvanized tubular profiles spans five sections, offering space for dining and lounging. A custom kitchen counter of stone and sheet metal occupies two spans, sheltered by a lightweight corrugated roof. Finally, a monolithic swimming pool in anthracite stone, partially sunken into the ground, extends from the concrete surface, forming a visual and functional boundary for the outdoor space.
