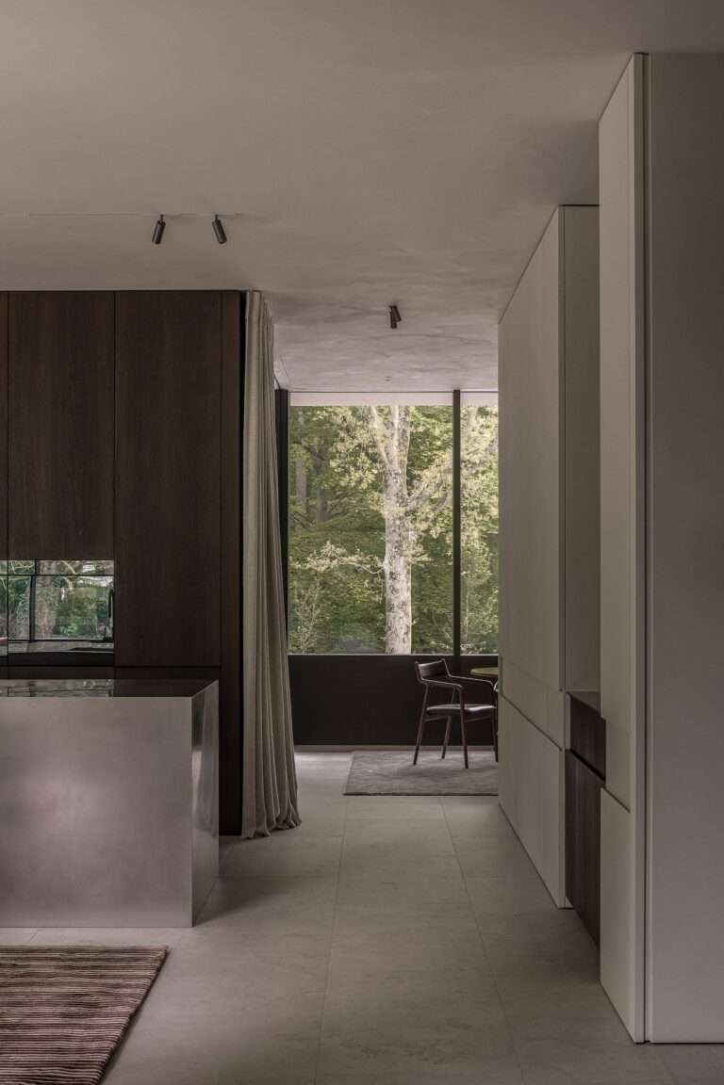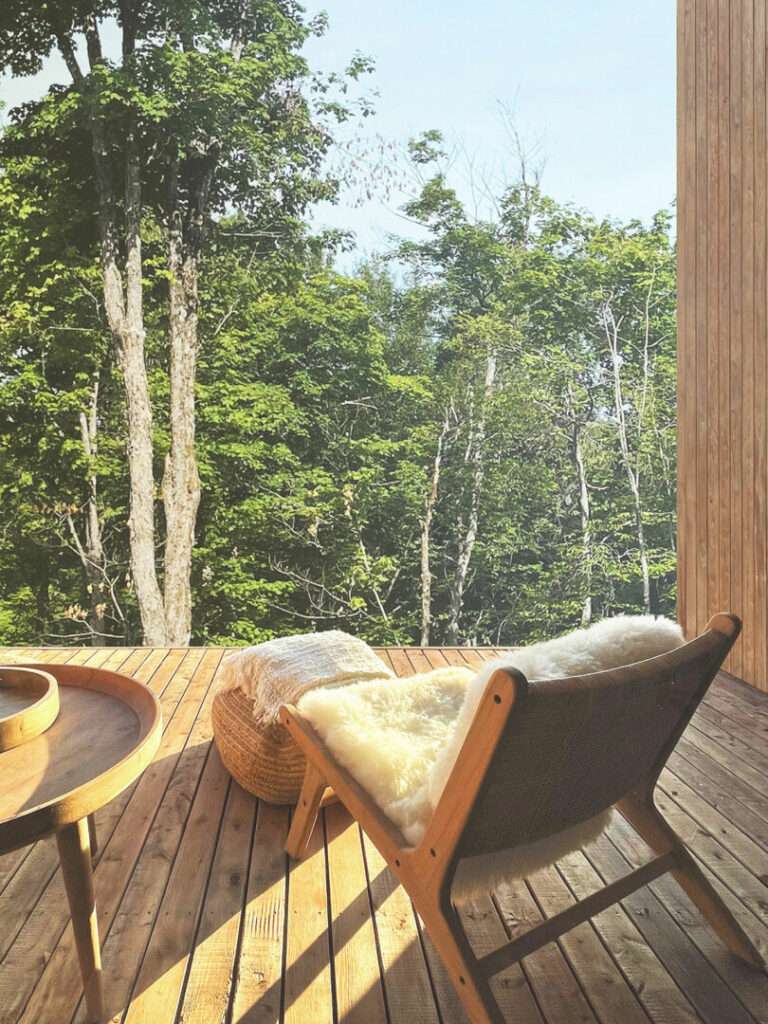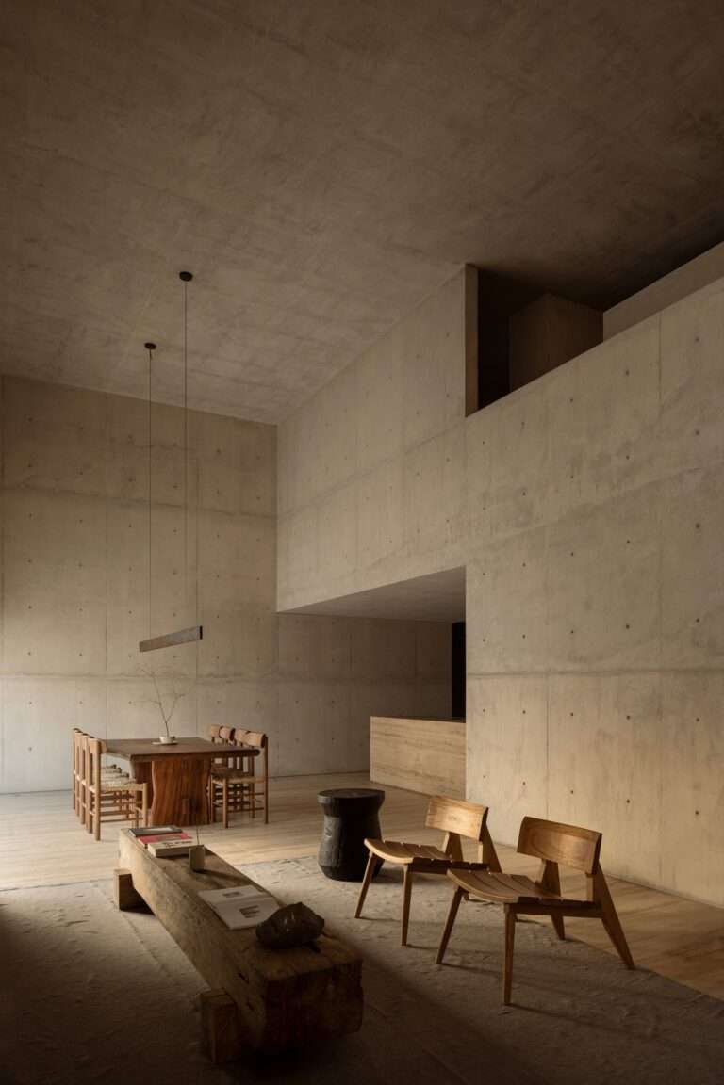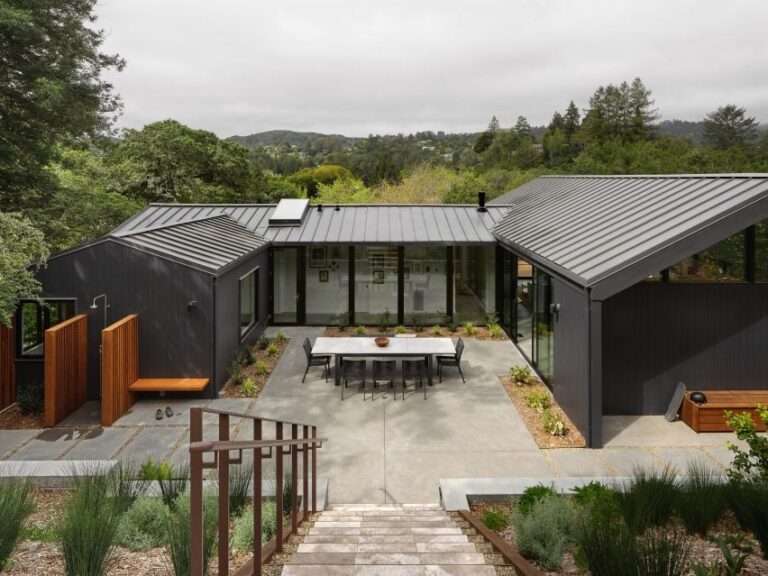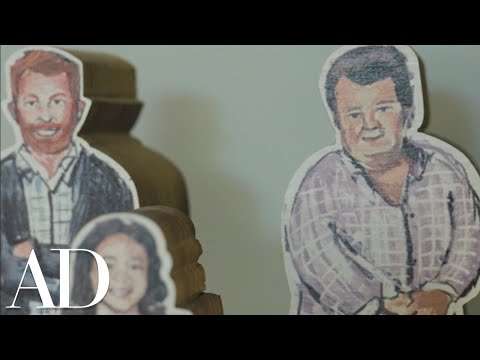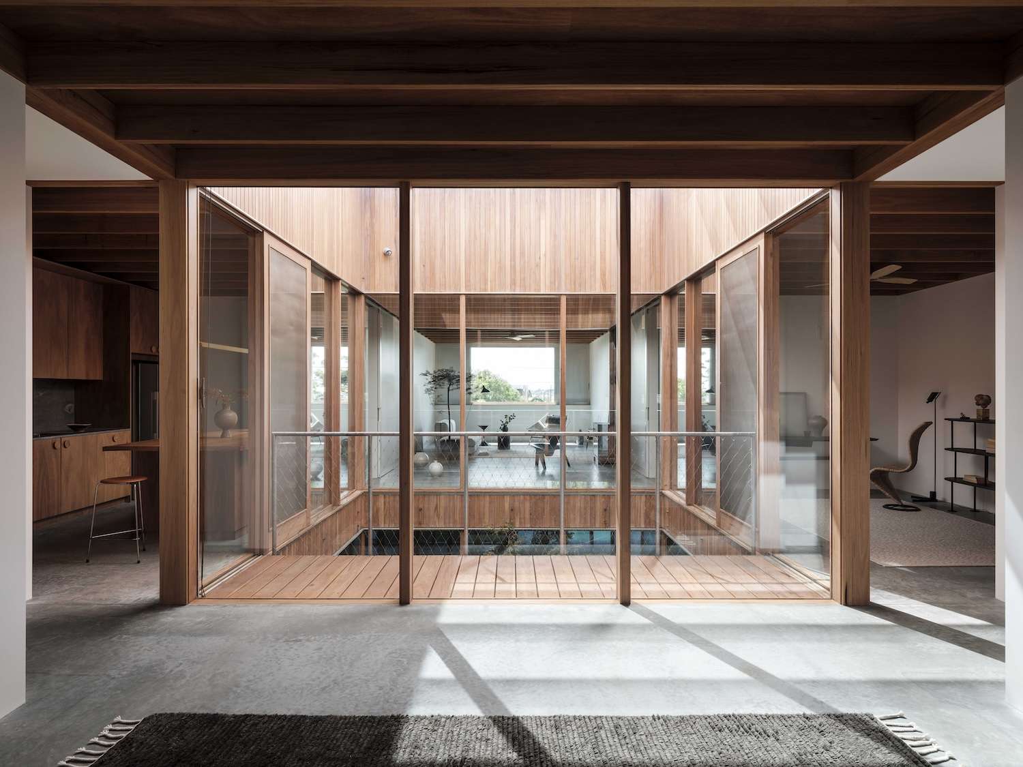
Shed House is a minimal home located in Sydney, Australia, designed by Breakspear Architects, with styling by Tess Thyregod. The ground floor is a versatile space that serves multiple purposes, including a workshop, verandah, entryway, and garage. Large doors connect this area to the outdoors and the street, facilitating activities like fabrication, poolside relaxation, laundry, and social gatherings. The upper level houses the main living areas, including bedrooms, bathrooms, kitchen, lounge, dining room, and library, all oriented around the courtyard. Shed House avoids traditional corridors, allowing for an uninterrupted flow of movement and views, enhancing the connection with the natural environment. This design ensures that family members can stay connected while engaging in different activities throughout the home.
The courtyard’s timber-clad walls extend above the roofline, improving airflow through stack ventilation. Additional sustainable features include retractable shading, double glazing, thermal mass, minimal east/west openings, northern eaves, high-spec insulation, sealed junctions, white-colored roofing, floor heating, and a solar system. With approximately 300 square meters of internal space distributed over two levels, Shed House offers a spacious yet cohesive living environment. The ground floor plan, an open area between the front and back yards, is gently divided by the central garden courtyard. Services and a spare room are compactly arranged along one side. Upstairs, the 150 square meter floor plan consists of a grid of rooms with the courtyard at its heart. Four public spaces for cooking, dining, lounging, and reading form a cruciform around the courtyard, while private areas, including four bedrooms and two bathrooms, are positioned at each corner.
A staircase ascends discreetly from the edge of the plan, creating a distinct separation between the levels. Movement through the home is guided by views of the courtyard, which introduces the ephemeral qualities of the landscape into the interior. A narrow bridge through the courtyard provides a tranquil spot amidst the greenery, with a retractable awning for shading and a cooler planted microclimate below. Externally, Shed House features a precise and neutral material palette, while the interior is warm and spatially rich, highlighted by the central courtyard and shed-like materials. The Procter family enjoys being near the outdoors without the exposure to bugs and harsh sunlight, leading to the creation of an internal contemplative garden. Metal-clad facades present a neutral appearance to the street, animated by sunlight, while inside, natural colors and materials like warm timbers, gray concrete, and shiny metals amplify the landscape’s effects.
