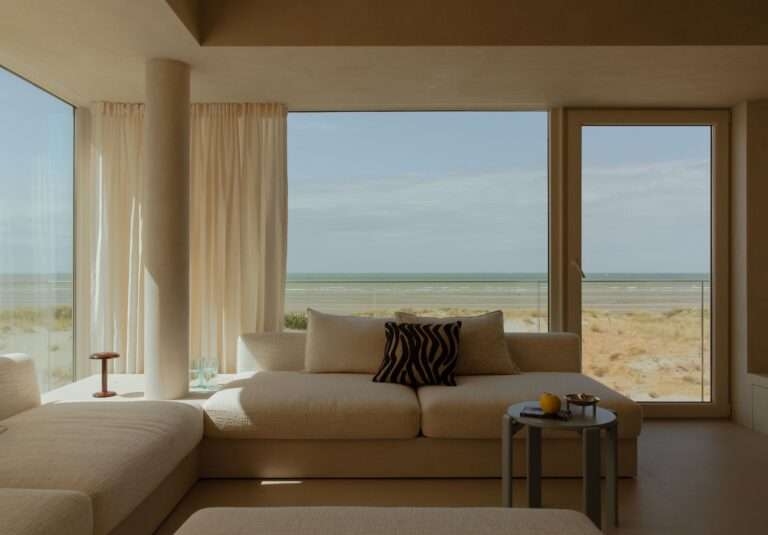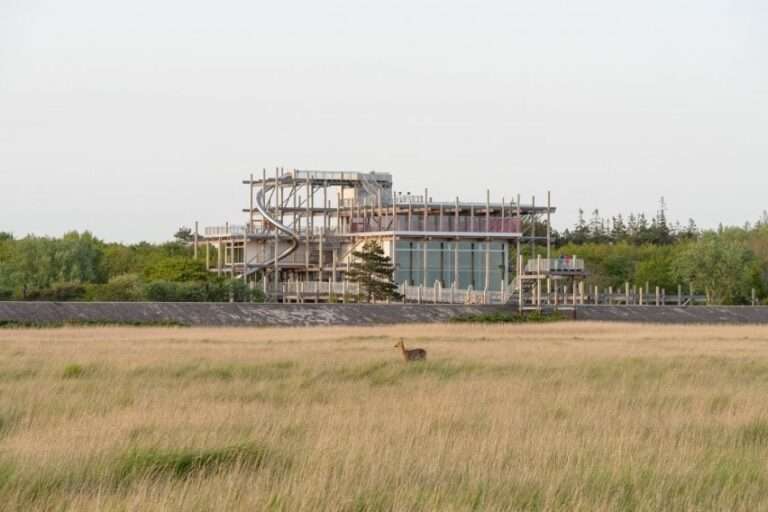Norwegian consulting agency Oslotre has completed HasleTre, an office building with a timber structure that was designed to be easily disassembled and reused in the future.
Located close to Oslo’s city centre and currently occupied by charity Save the Children, the five-storey structure provides 3,000-square-metres of office space that is “rooted in environmental consciousness, adaptability and innovation,” the studio said.
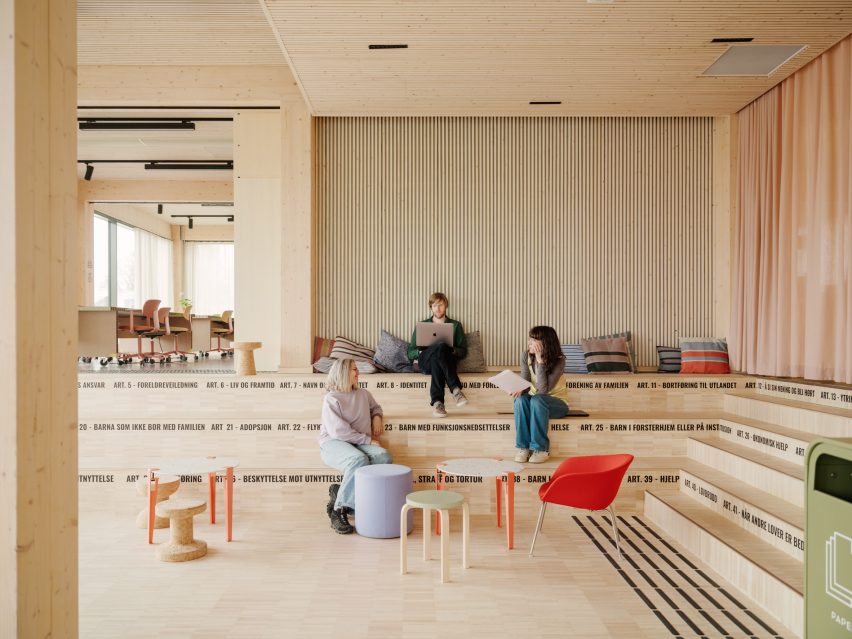
Oslotre designed a 5×5 metre timber grid structure for the building, which is entirely steel-free, both to lower its embodied carbon and to allow all of its components to be easily reused.
This “timber-centric” approach saw large timber dowels used to connect structural elements, timber nails used instead of screws for fixings and wood insulation used in the walls.
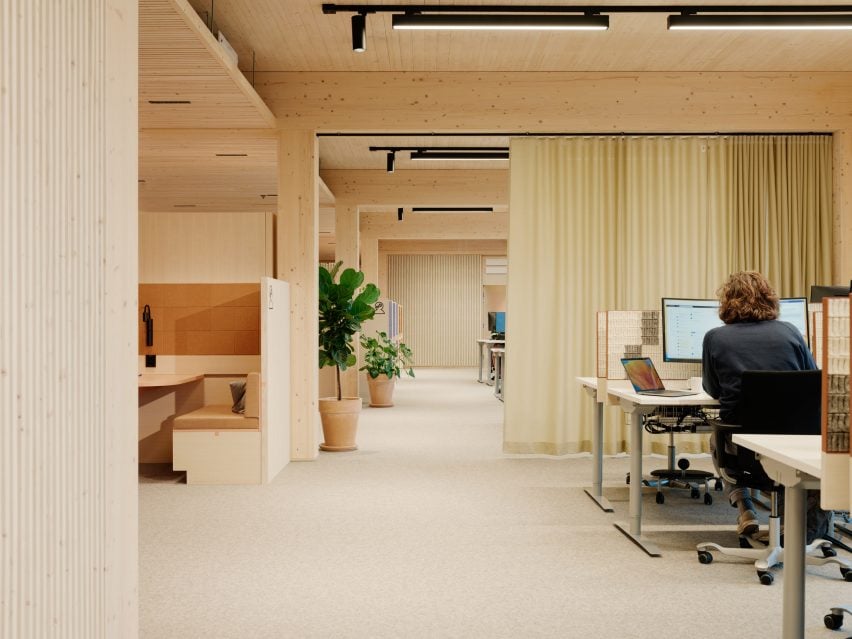
“Essentially, we view the building as a material bank for future construction if HasleTre reaches the end of its lifespan,” lead architect Moritz Groba told Dezeen.
“Timber elements were kept as close to maximum production size as possible, with minimal perforations to enhance reusability, [and] we have documented all assembly drawings, serving as a manual for disassembly,” he continued.
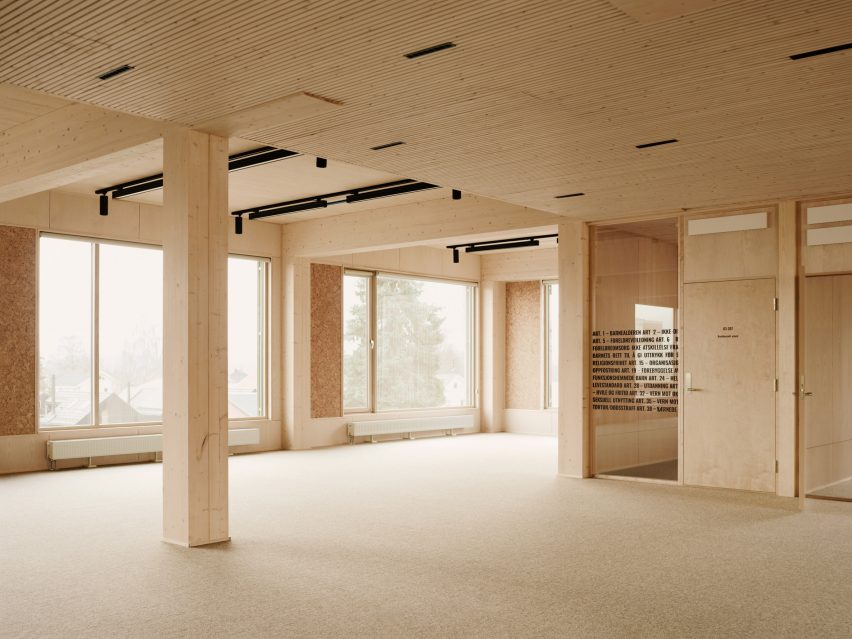
Inside HasleTre, office spaces are organised by the dimensions of the timber frame, with a range of wood and curtain dividers creating meeting rooms and framing larger banks of desks and communal spaces with stepped seating.
Full-height windows open up the ground floor to the planting and patio surrounding the building, while large windows illuminate the upper storey offices.

 Loader Monteith adds charred-timber-clad office to brownfield site in Inverness
Loader Monteith adds charred-timber-clad office to brownfield site in Inverness
Both the structure and the internal wooden panelling have been left exposed throughout, contrasted by black metal light fittings and pops of bright colour in the furniture.
“Internally, we aim to expose as much of the wooden construction as possible, combining it with wooden sheets for light walls,” said Groba.
“Research shows the health benefits of living and working in buildings with exposed timber,” he added.
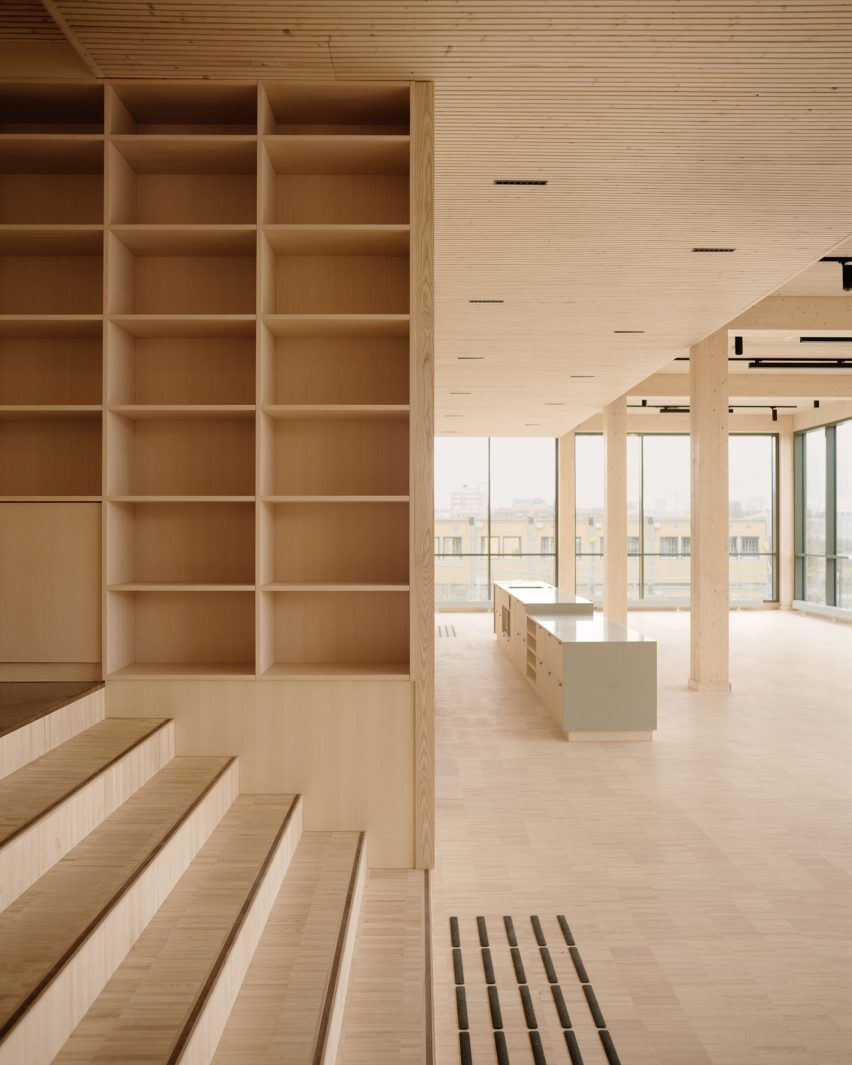
Shingles of heartwood pine that will weather to create shades of grey and brown over time were used to clad the building’s exterior, chosen to reference the palette of the neighbouring brick building.
Reused and recycled materials were used for the acoustic ceiling plates and flooring internally, with 60 per cent of the furniture being up-cycled and the remainder being created from biodegradable or waste materials.
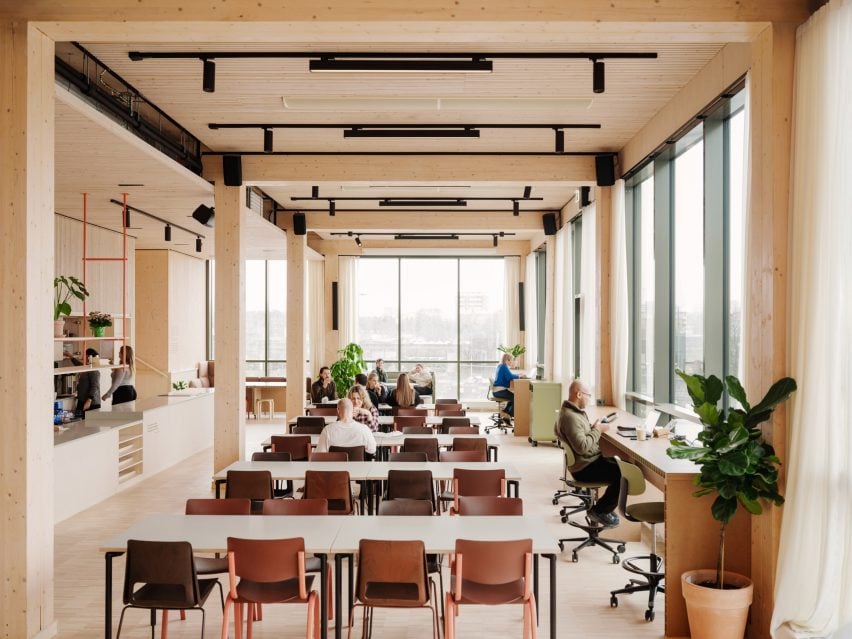
Cycle parking spaces have been created alongside the building, with the basement containing changing rooms and showers for staff to encourage the use of bicycles instead of cars.
Large-scale timber construction is increasingly popular in Norway, which is home to one of the first true timber skyscrapers, Mjøstårnet by Voll Arkitekter, an 18-storey timber tower containing apartments, a hotel, office space and a restaurant.
The photography is by Einar Aslaksen and Dmitry Tkachenko.


