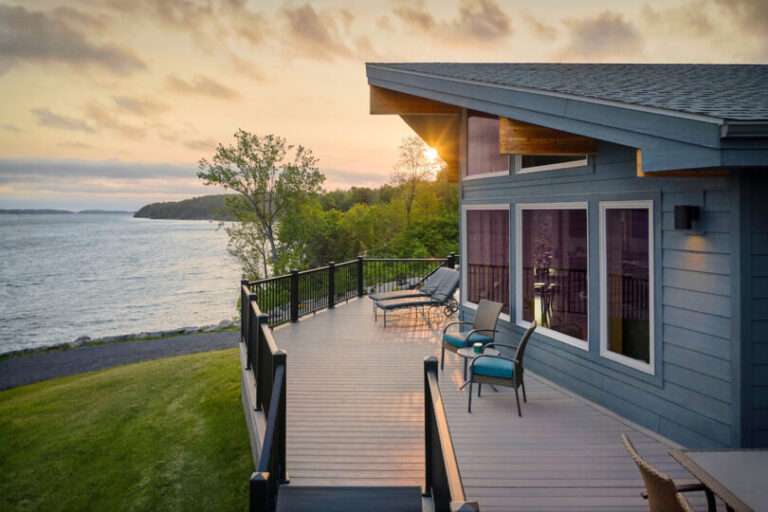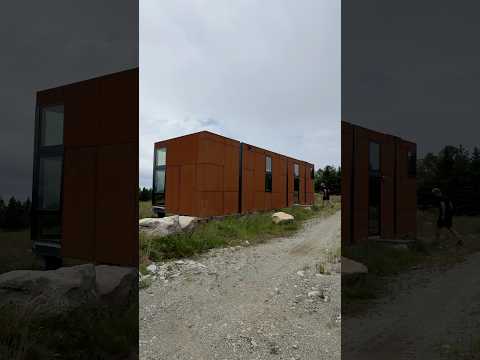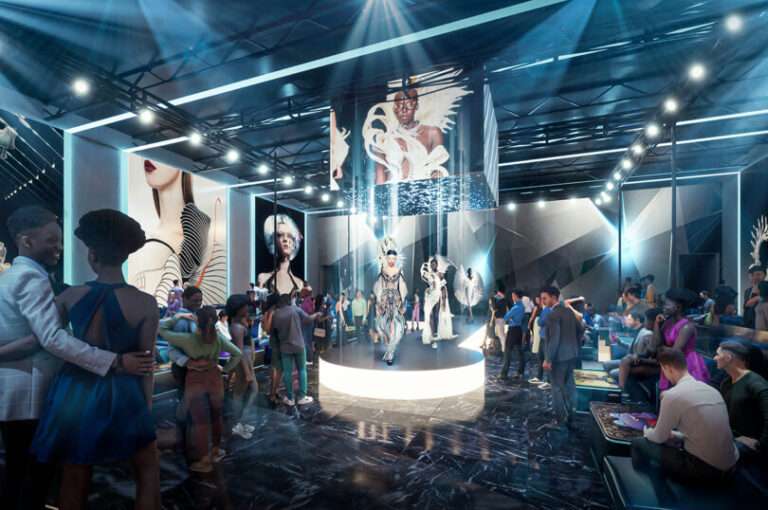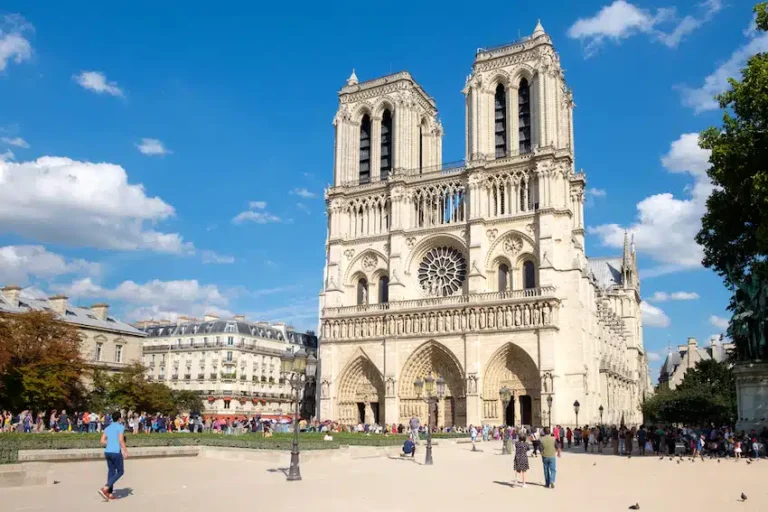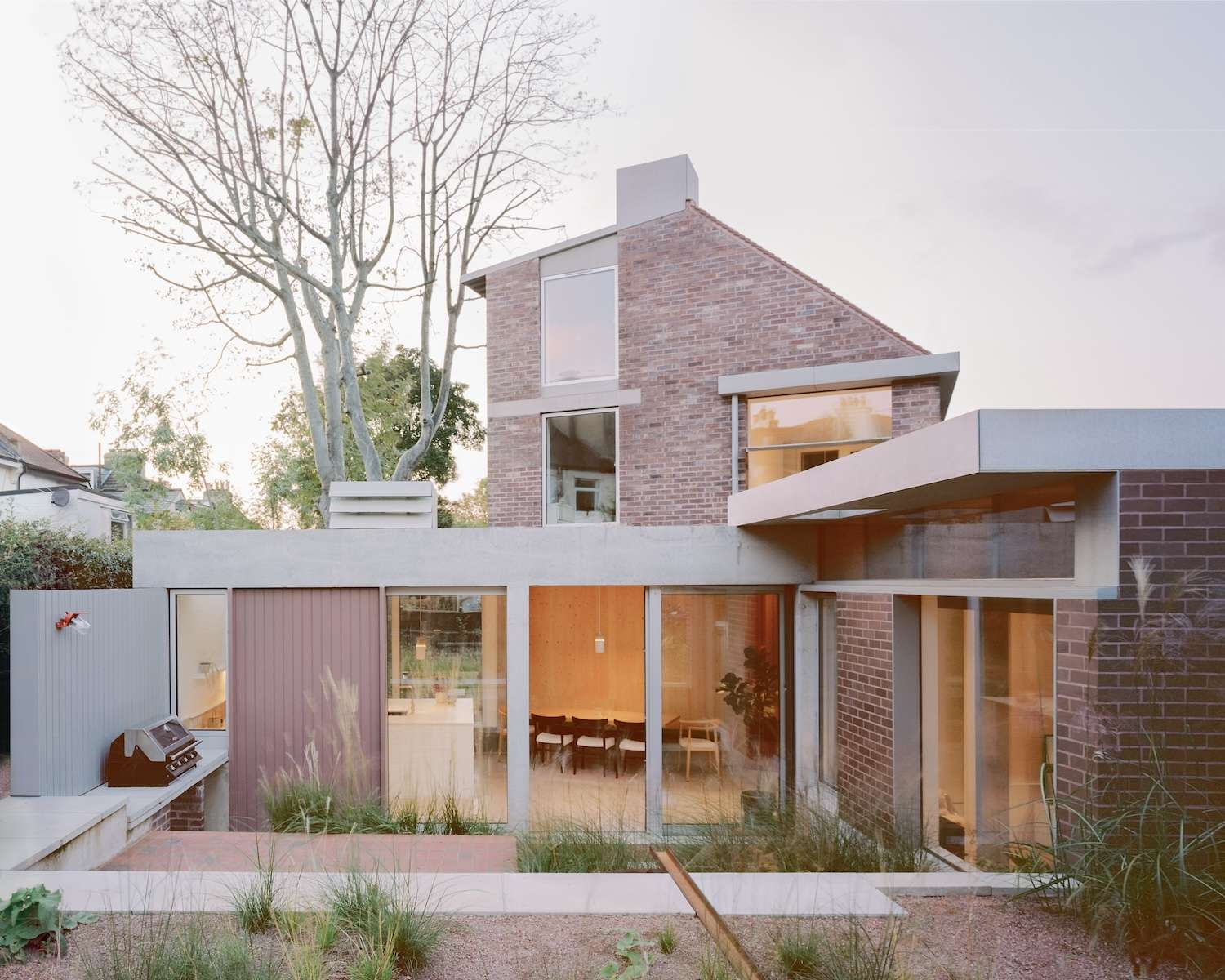
Six Columns is a minimalist house located in London, United Kingdom, designed by 31/44 Architects. Occupying a large, previously undeveloped garden plot, this brick home aligns well with its neighborhood yet unveils a distinct architectural personality as one draws closer. This personality comprises a blend of various architectural elements, including nuances from neighboring structures, and eclectic memories from family travels and past residences. The design of the home, named Six Columns, utilizes its irregular trapezoidal plot to create a multi-leveled structure that enhances the internal use of space across three floors. Despite its compact room sizes, the strategic layout and numerous internal sightlines foster a sense of spaciousness.
Architecturally, Six Columns is an amalgam of farmhouse elements and the modernist ethos of California’s Case Study Houses, displaying a fusion that embodies both post-war American housing innovations and the straightforward style of 1950s British architecture. The residence is designed to be discreet yet bold in detail. It respects its environmental context by integrating a significant sycamore tree into its spatial arrangement. The home is articulated into two distinct garden spaces by a central, light-filled kitchen and living area.
The street-facing facade features stepping brickwork and green marble panels, adding a refined and formal aesthetic that nods to international architectural influences from cities like Copenhagen, Barcelona, and Milan. Continuously evolving since its completion in 2021, Six Columns is built with a philosophy of permanence and adaptability. The interior spaces are defined by simple, bespoke joinery which allows for future modifications. Material choices support this flexibility, with oiled pine replacing traditional high-carbon plaster and paint finishes.
A Brutalist approach on the ground floor showcases raw materials such as exposed brick and concrete, complementing the crafted timber structures above. In terms of energy efficiency, the home is fully electric, utilizing an air-source heat pump for heating and hot water needs, complemented by triple-glazed windows and underfloor heating primarily within tiled areas. It employs traditional ventilation methods, including a strategically placed roof light that promotes passive cooling. Remarkably, the house’s carbon output is significantly lower than average, aligning with progressive environmental targets.
