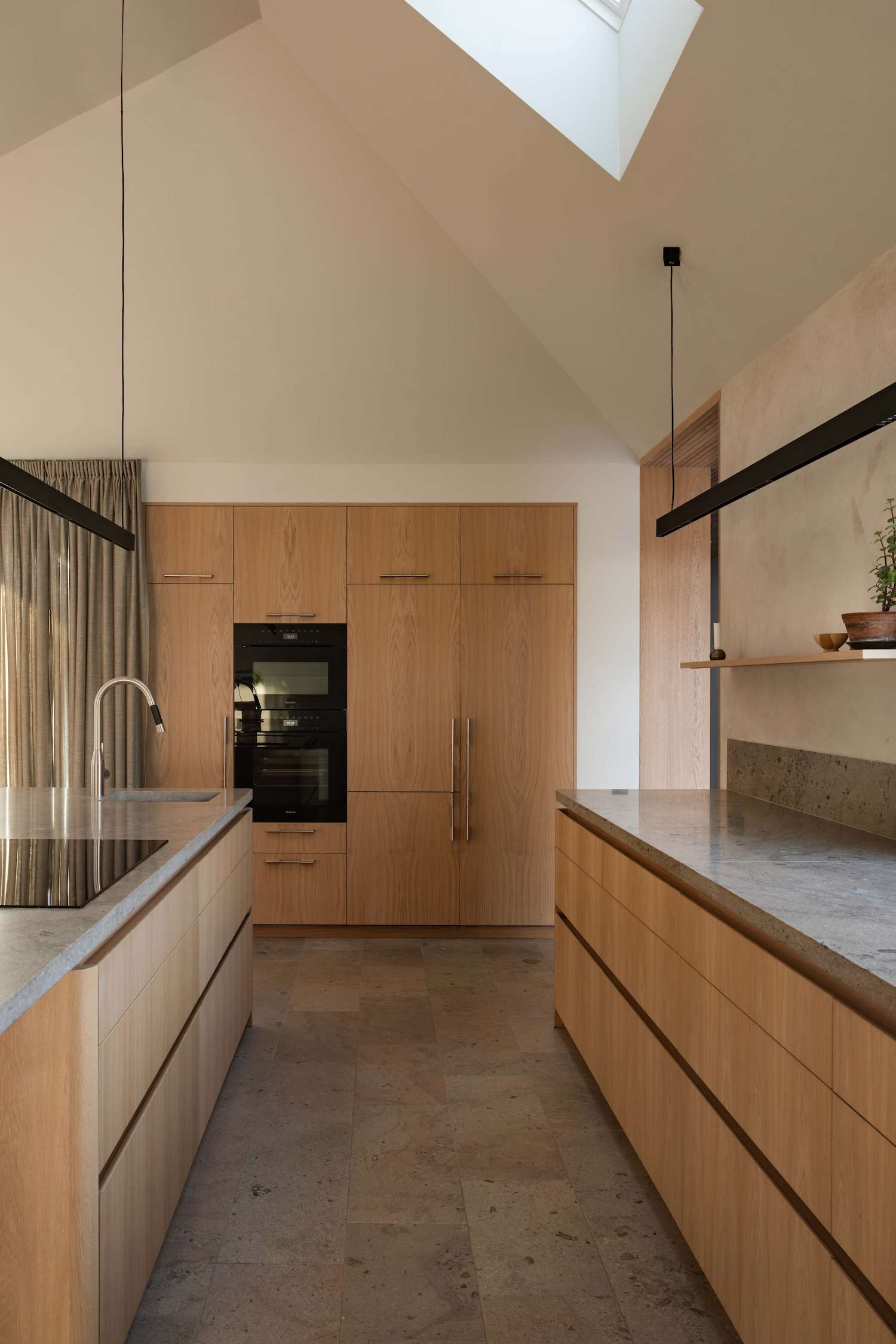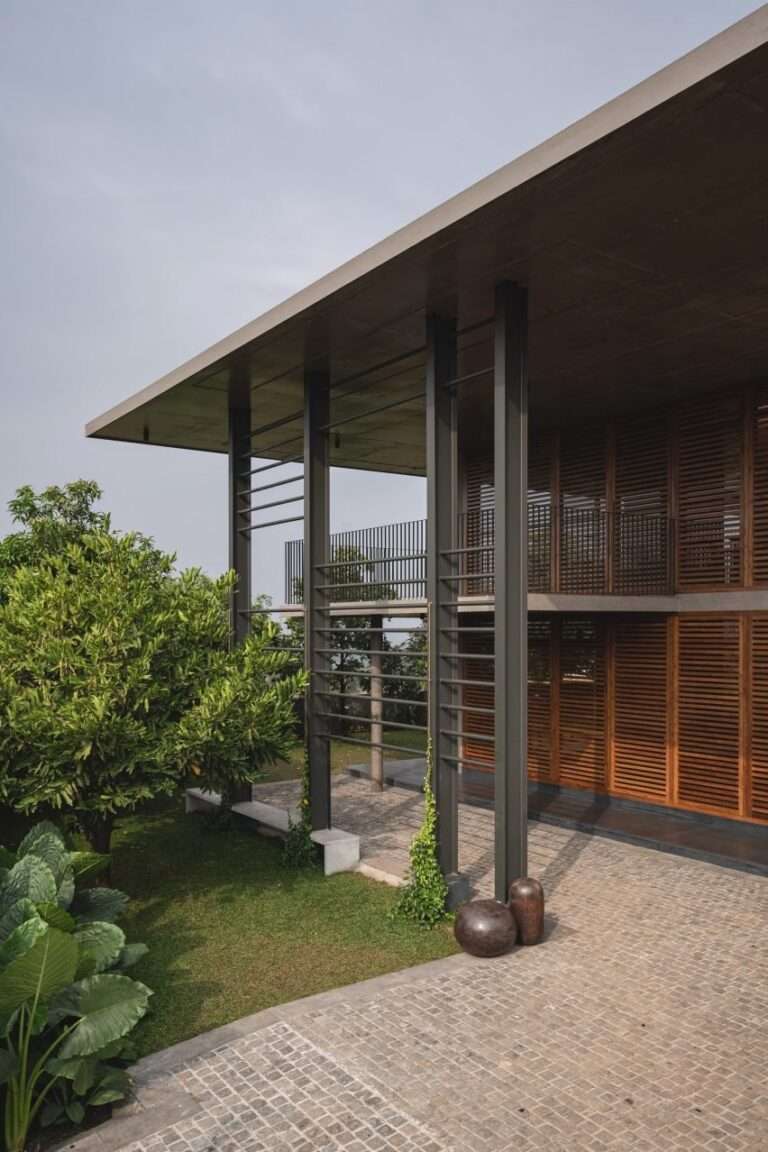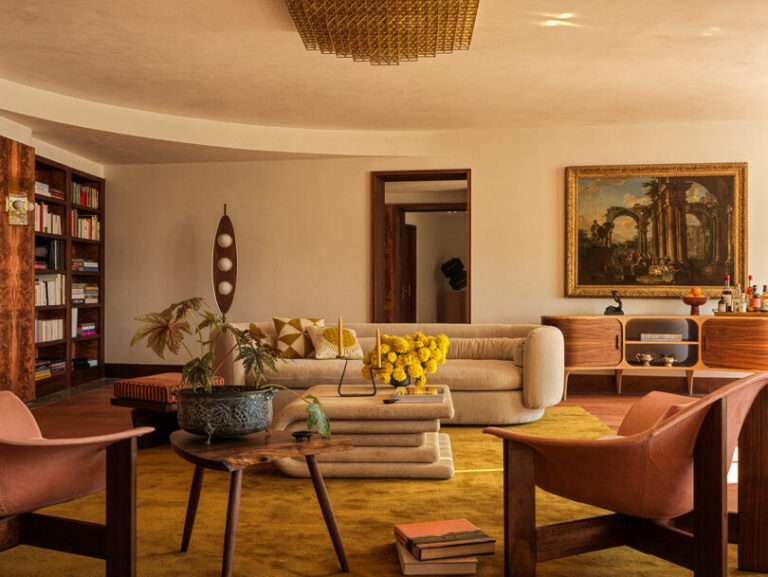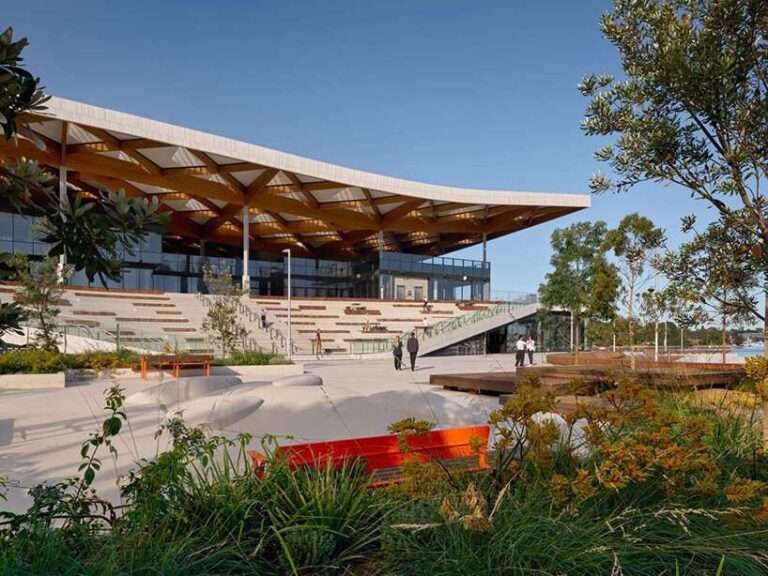
Sommarhus E is a minimal home located in Visby, Sweden, designed by Johan Sundberg. The primary residence consists of intersecting volumes that form both sheltered indoor and outdoor areas, with the guest house following a similar design approach on a smaller scale. The façade treatments vary depending on their exposure. Outward-facing walls are finished with textured plaster, with minimal window openings to maintain privacy. In contrast, walls facing the garden and enclosed terraces are clad in vertical larch panels, establishing a softer, more inviting transition between the home’s exterior and interior.
This effect is further emphasized by expansive glass openings on the larch-clad sides, blurring the lines between the inside and outside spaces. The heart of the home is centered around the kitchen and dining room, which opens into the adjacent living area. One section is dedicated to the children’s bedrooms, while a separate area houses the private primary suite for the parents. Throughout, the choice of materials reflects a strong connection to the surrounding landscape. Gotland limestone is used for flooring in the central areas and on the terraces, while softer wood floors provide warmth in the bedrooms. Oak, treated with white pigmented oil, is used selectively on walls and ceilings, and most interior surfaces are finished in neutral tones, complementing the home’s natural setting.





