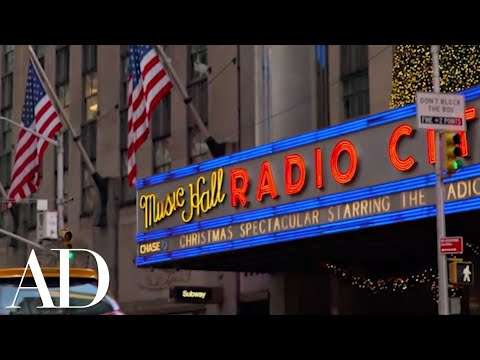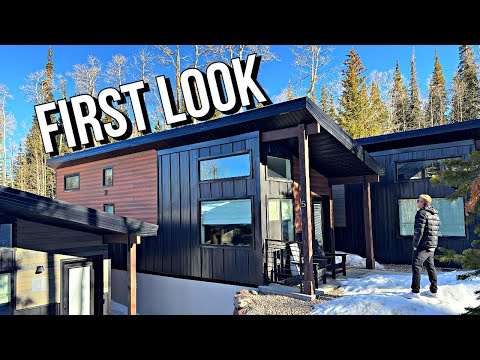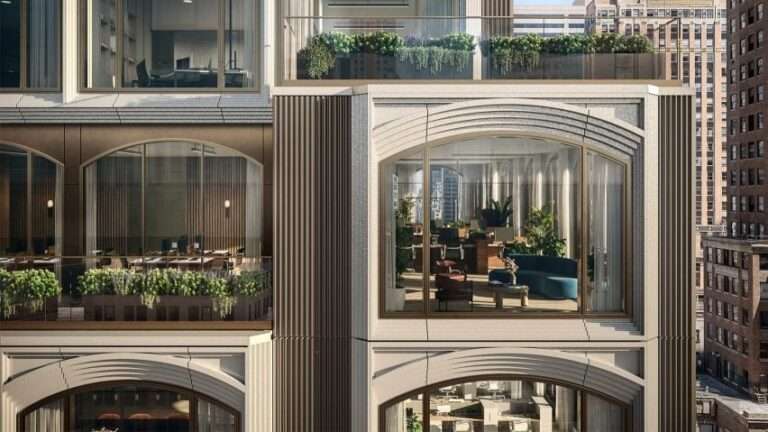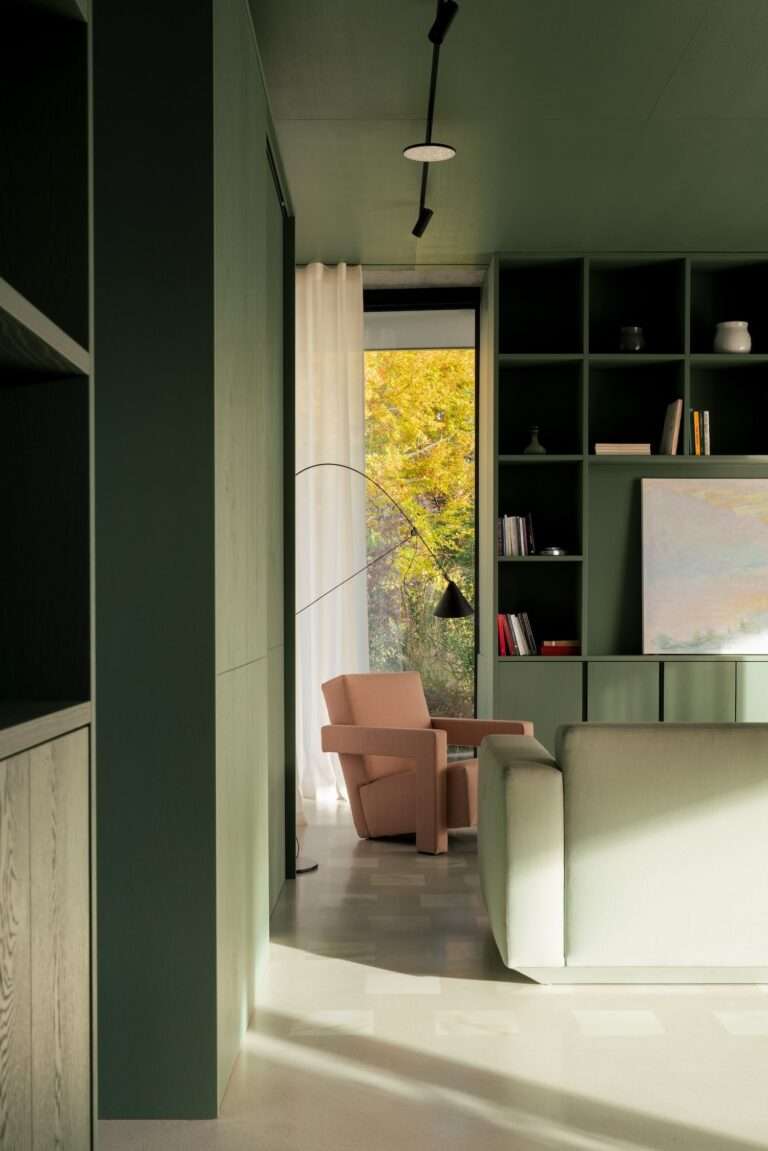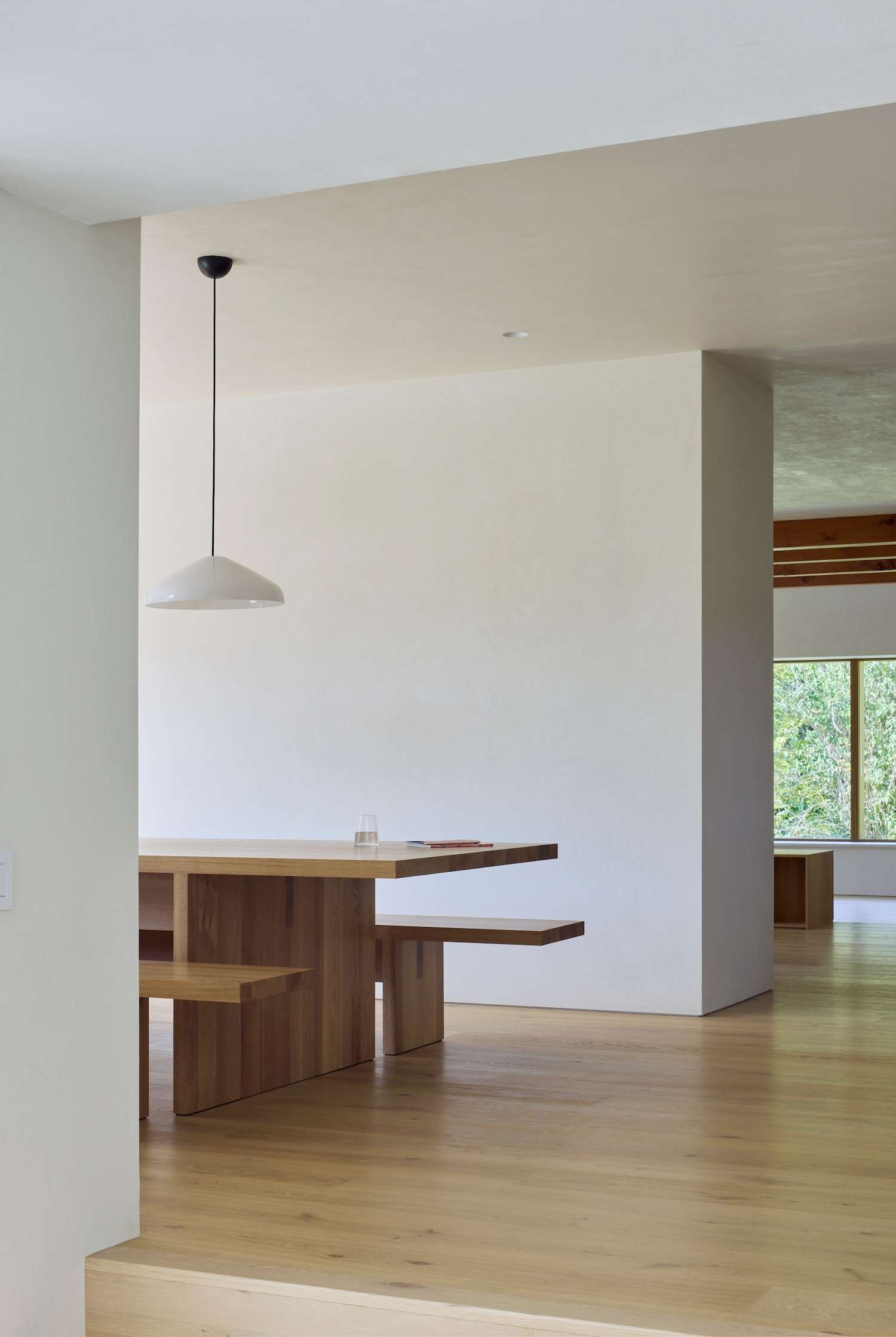
Sutton House is a minimalist home located in Sutton, Canada, designed by Pelletier de Fontenay. The renovation of Maison Sutton represents a masterful dialogue between preservation and innovation, where the boundaries between old and new deliberately blur into what might be called a temporal continuum of craft. The original 1908 structure, with its imposing stone walls and manor-like presence, stood as a testament to early 20th-century masonry traditions.
Yet what makes this renovation particularly compelling is its approach to material authenticity. Rather than falling into the common trap of creating stark contrasts between old and new elements, the architects chose a more nuanced path, developing a series of white cementitious renders that unify the building’s different historical layers while allowing the underlying textures to remain legible.
This material strategy recalls the medieval practice of limewashing, where successive layers of coating would protect and unite disparate stone surfaces while creating a living, breathing skin. Here, the technique has been reimagined through close collaboration with local artisans, resulting in lime and cement-based renders that will develop their own patina over time – a conscious embrace of material evolution that stands in stark contrast to the preservation movement’s often static approach to historical buildings.
The project’s environmental strategies are equally sophisticated in their marriage of traditional wisdom and contemporary innovation. The choice of hemp insulation for the interior walls is particularly noteworthy, representing a return to bio-based materials that would have been familiar to the original builders, while meeting modern performance standards. This approach demonstrates how traditional building practices often contained inherent sustainability principles that we are only now beginning to fully appreciate.
Perhaps most striking is how the renovation handles the question of architectural authorship across time. The three distinct construction periods – 1908, 1950s, and present – are neither completely merged nor starkly delineated. Instead, they engage in what the project team calls an “ambiguous dialogue,” where each period’s architectural language influences and informs the others. This is particularly evident in the new ground floor extension, where deep walls and thick roofs echo the massive character of the original structure while creating decidedly contemporary spatial experiences.

