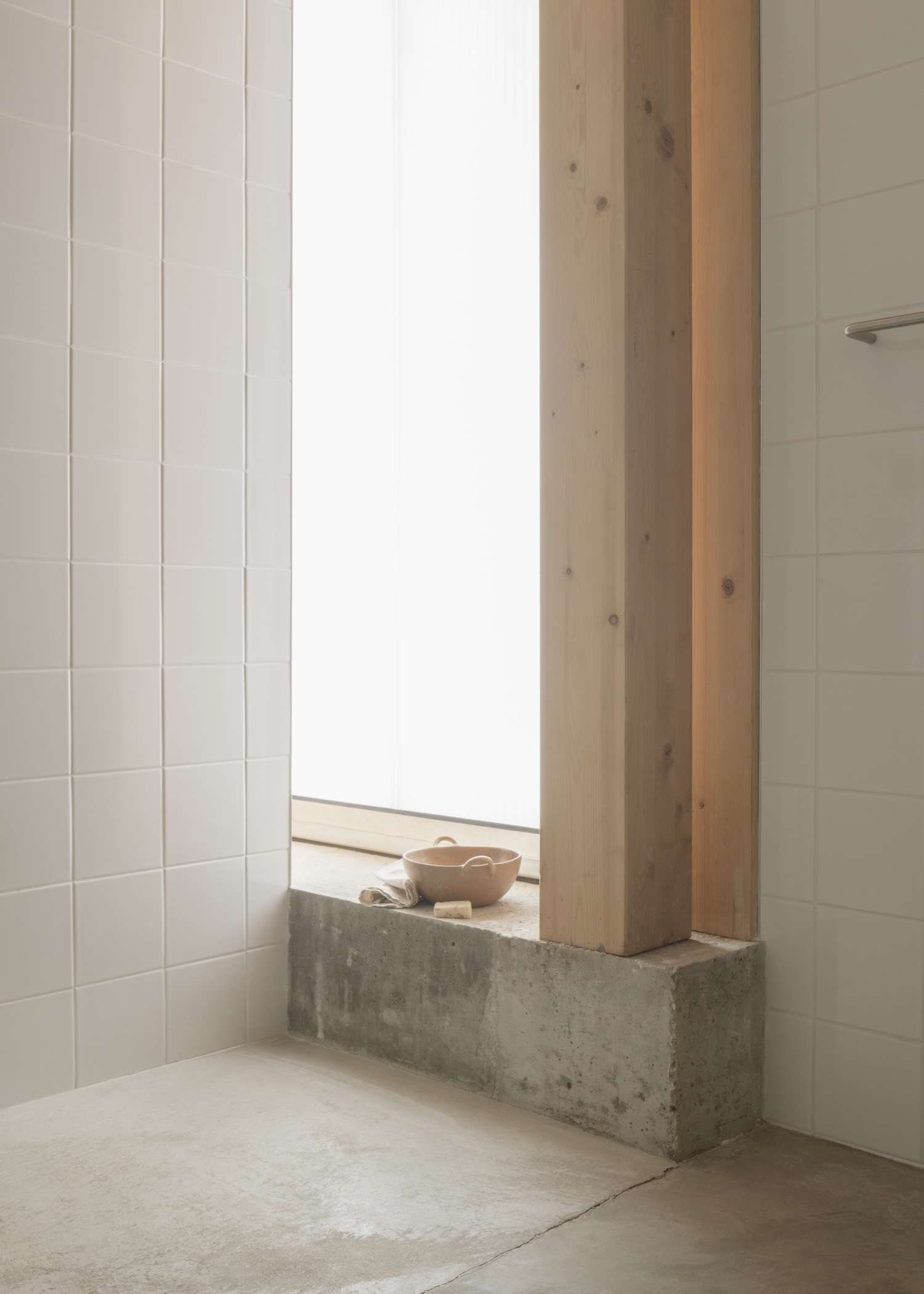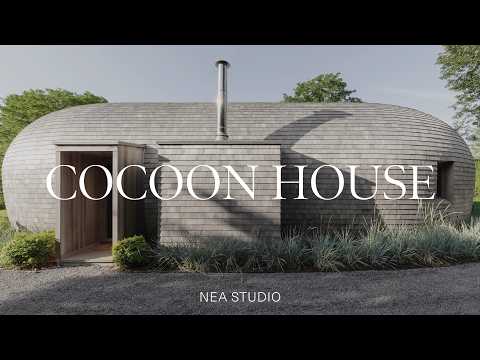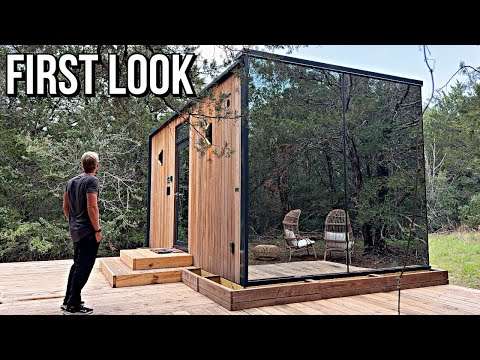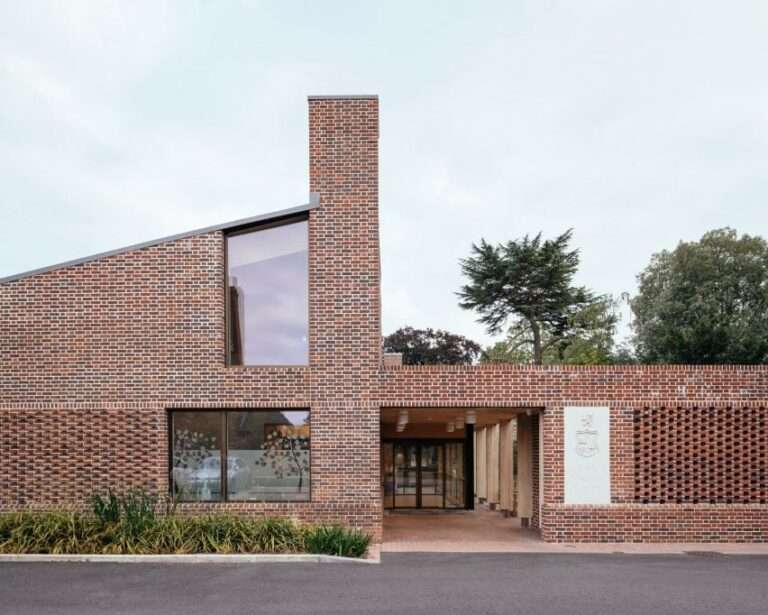
The Old Byre is a minimal home located in Isle of Wight, United Kingdom, designed by Gianni Botsford Architects. Designed for an academic and an artist, the project accommodates both living quarters and studio spaces for visiting writers and artists. Its location, set amidst pastures and near shipyards, subtly grounds the structure in its industrial and rural context. Externally clad in corrugated cement board, The Old Byre blends seamlessly with neighboring agricultural buildings. The design prioritizes preservation over reconstruction, maintaining much of the barns’ original character.
The interior remains largely untouched, emphasizing the integrity of the old structures while introducing contemporary function. A central courtyard serves as the heart of the project. Here, the aged surface retains drift seeds and weeds that sprout through cracks, reinforcing a sense of continuity with the site’s past. The courtyard is framed by a translucent polycarbonate facade punctuated by large glazed aluminum doors, offering individual entrances to various living and workspaces. Intentional disconnection between the two barns animates daily routines. Residents move between private and communal spaces, experiencing the shifting elements — from cool mornings to rain showers and summer warmth.
At night, the polycarbonate facade softly glows, hinting at the activity within. In the older barn, a spruce plywood structure introduces a “house within a house,” containing two compact bedrooms, a bathroom, and loft storage. A back alley connects these intimate spaces, marked by full-height doors devoid of traditional handles or locks, reinforcing a seamless flow through the interiors. A continuous concrete plinth ties the exterior facade to the interior, offering a cohesive ground plane that underscores the transformation of the space. Where livestock once resided, humans now dwell, bridging past and present through thoughtful design.





