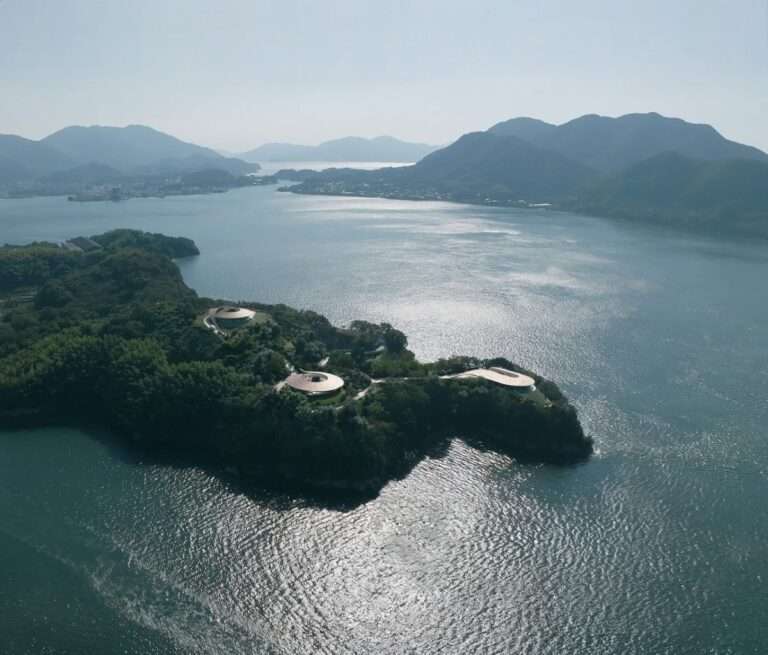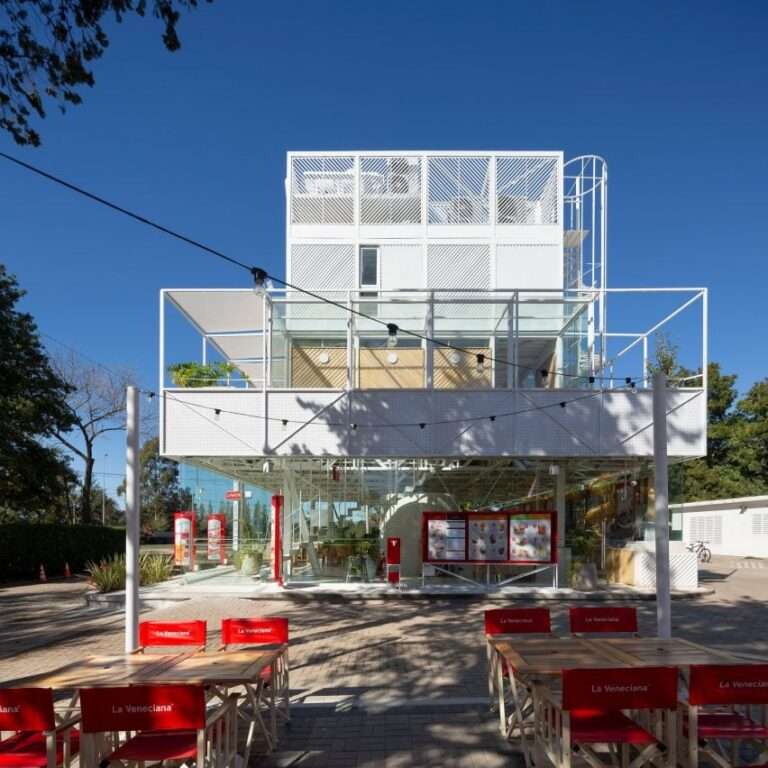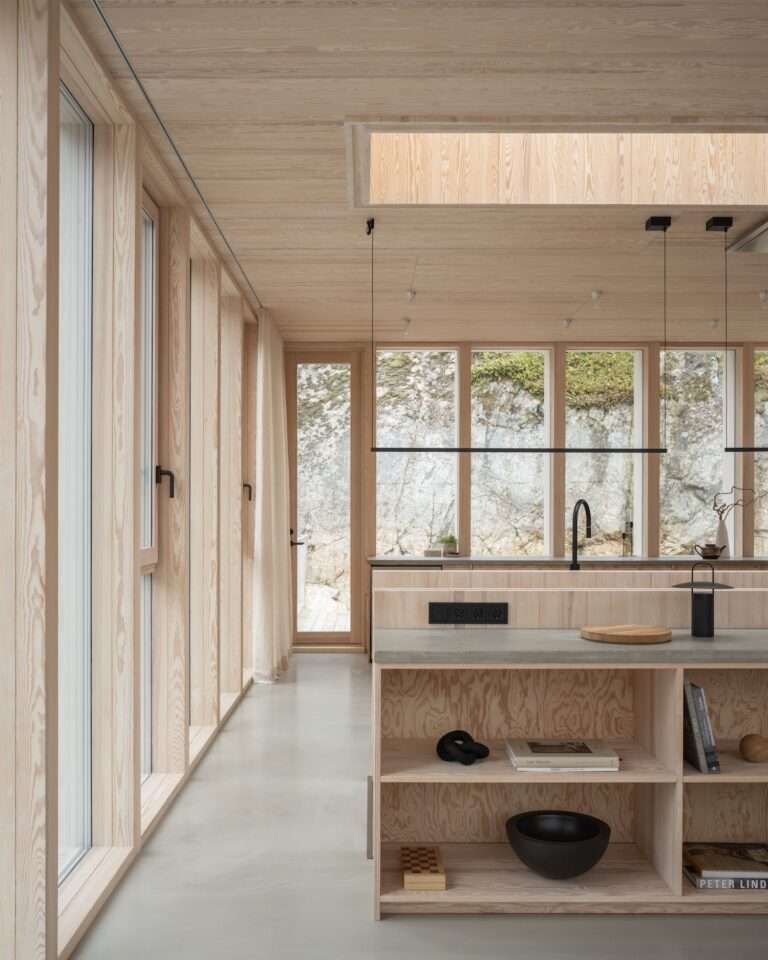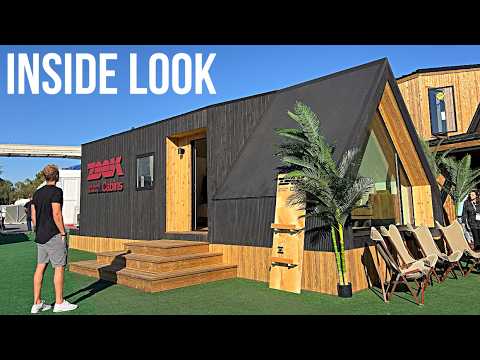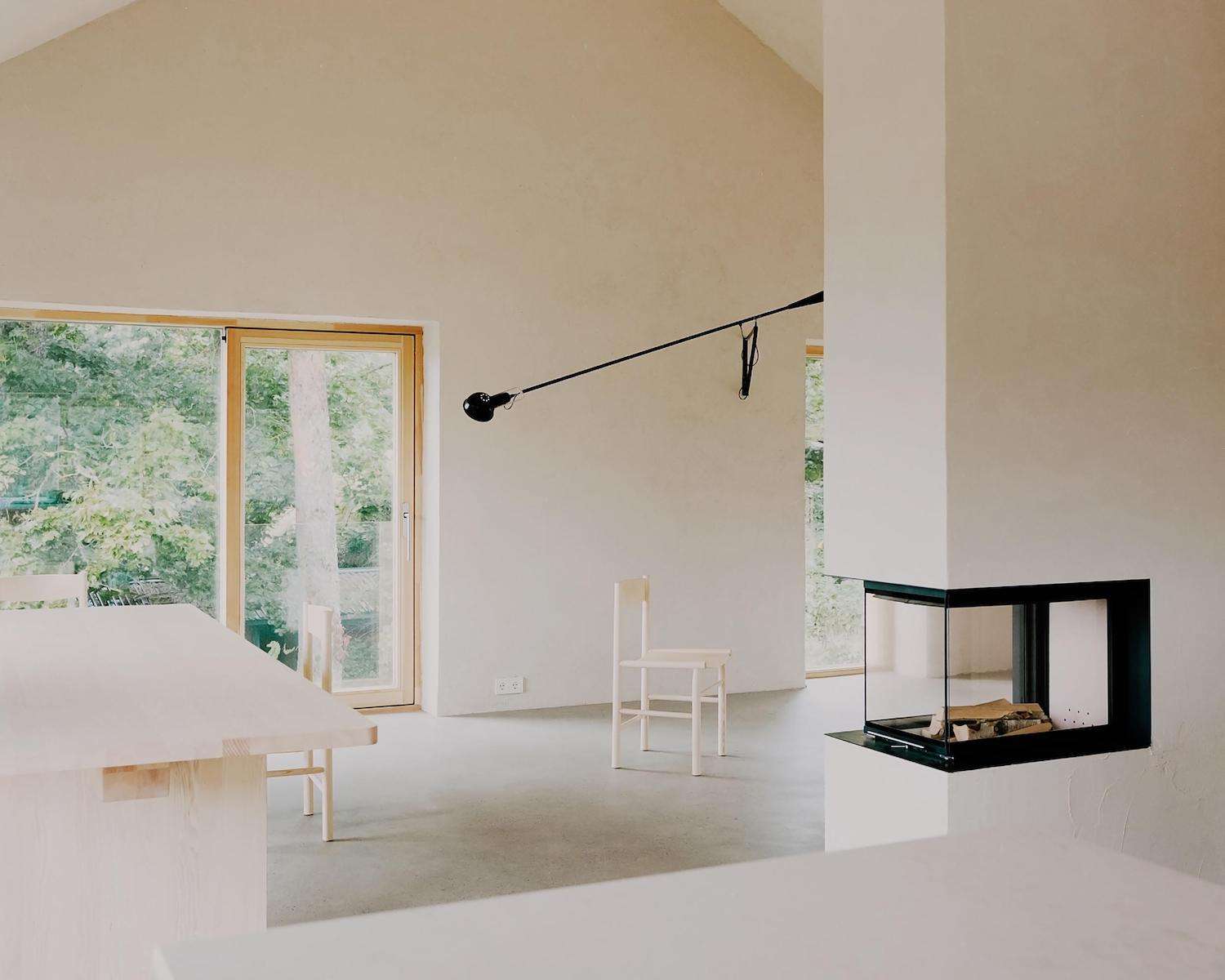
Villa Koppar is a minimalist residence located in Inkoo, Finland, designed by Collaboratorio. The property is distinguished by its harmonization with the rugged, natural terrain and pastoral settings of the area. Engineered with sustainability at the forefront, the home is a passive structure, utilizing geothermal heating and a prefabricated straw construction from Ecococon. Its external walls are finished with spruce boards, and the interior spaces are appointed with clay plaster walls. The roofing material is a sustainable GreenCoat color-coated steel by SSAB, notable for its innovative bio-based coating derived from Swedish rapeseed oil. The design strategically places the living quarters on the upper level, integrating a sauna that faces the landscape, and providing access to an expansive terrace that showcases the surrounding vistas and rock formations. The sleeping areas are situated on the lower level with direct garden access. The interior design and lighting reflect a minimalist philosophy, predominantly featuring wood and clay, and both levels of the house employ rammed earth construction, known as Luonnonbetoni.
