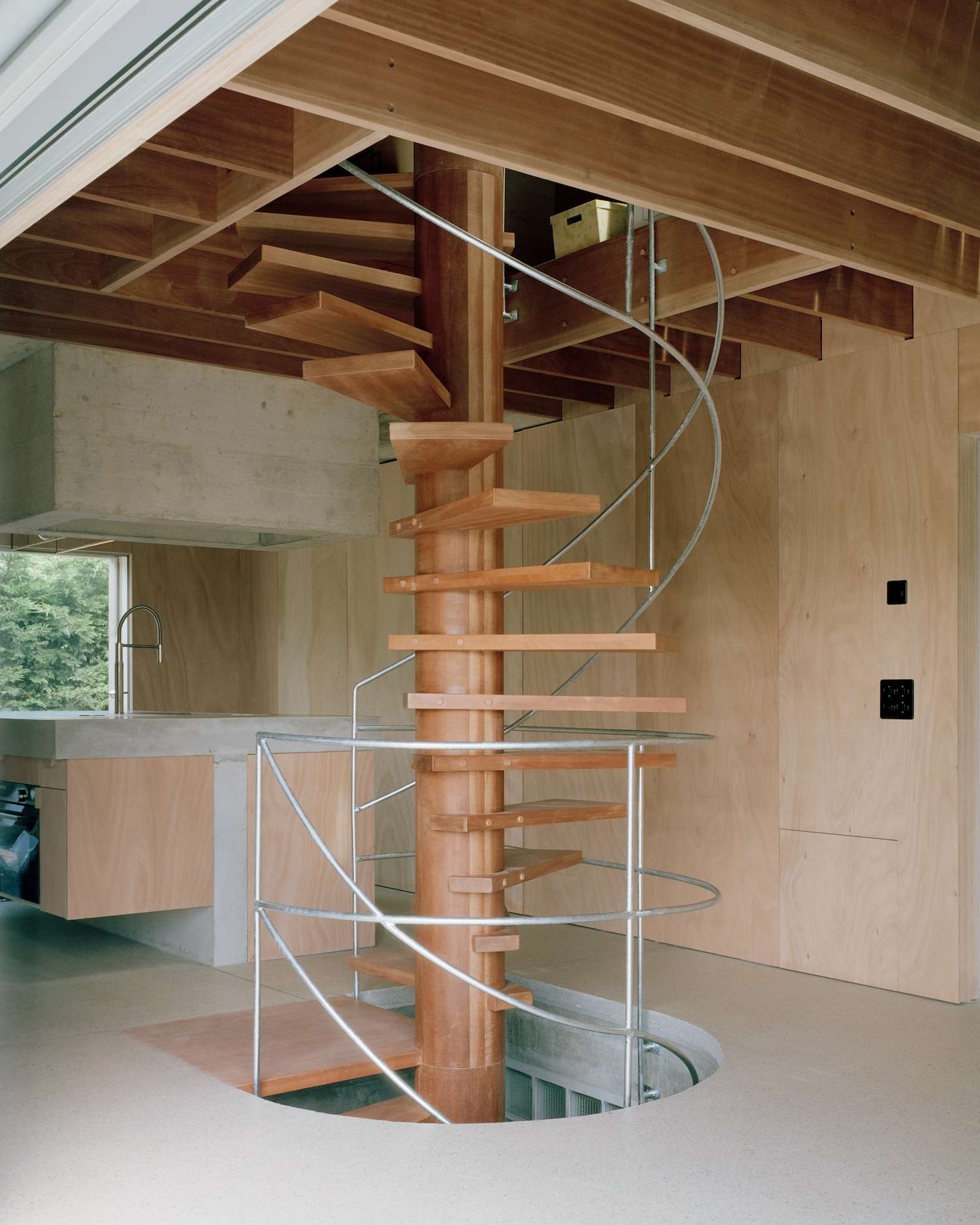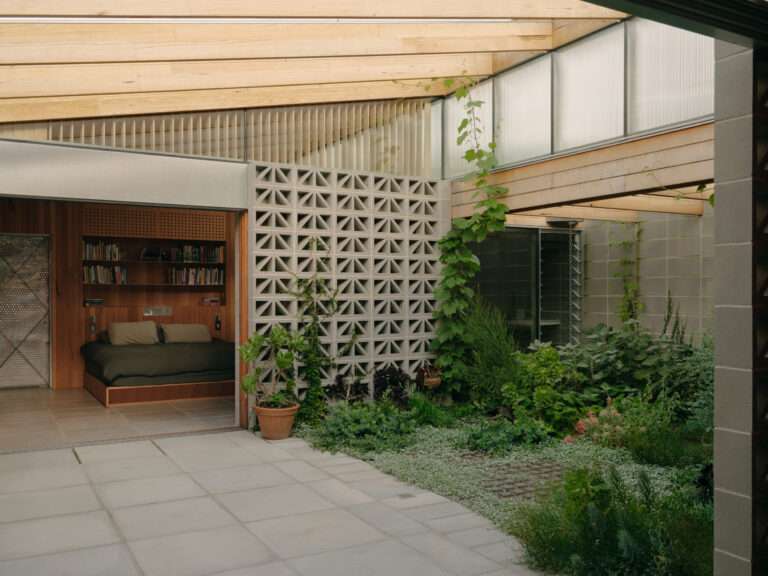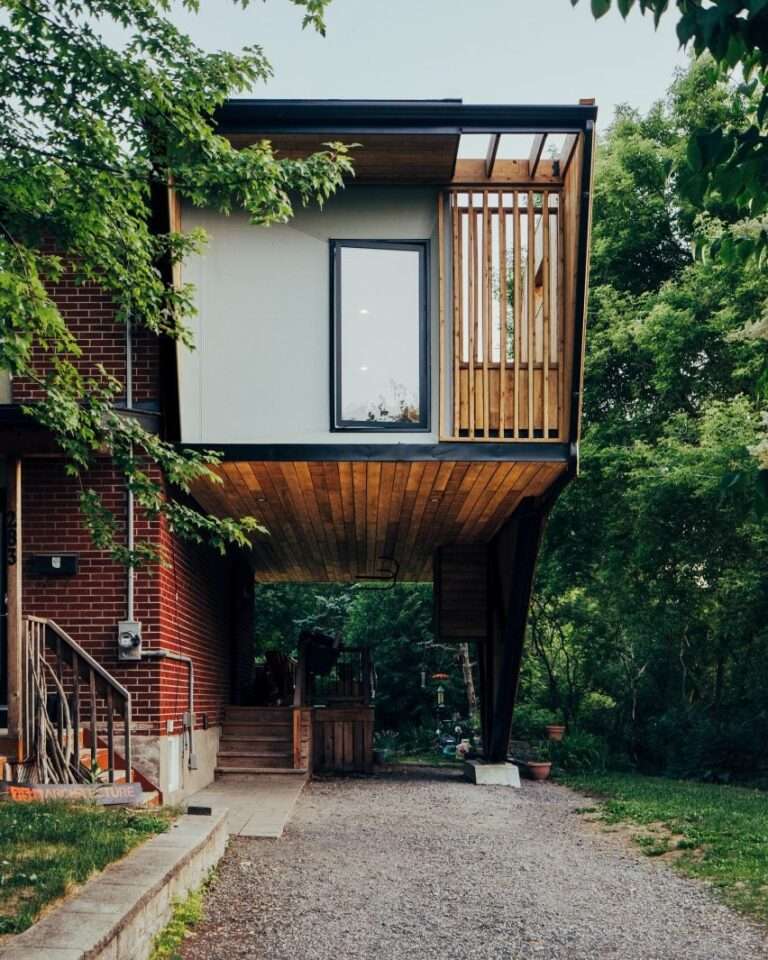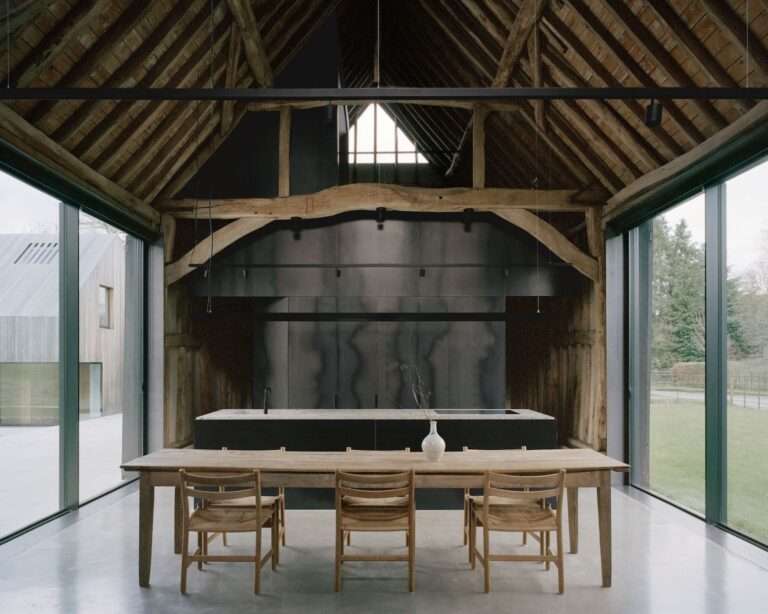
Villa M is a minimalist home located in Mies, Switzerland, designed by Leopold Banchini. Echoing the simplicity and reverence found in Ferdinand Hodler’s paintings of mountains mirrored in Swiss lakes, the design adopts a minimalist approach, deliberately avoiding any distraction from its surroundings. The villa’s elongated façade, free from ornamentation, serves as a visual counterpoint to the natural beauty that surrounds it. A single expansive window opens onto a floating terrace, framing the panoramic views of the lake and the distant Alps. This window, along with the building’s mirrored surface and the pool that parallels its length, creates a continuous dialogue between the architecture and the environment.
A distinctive element is the placement of a boulder, a relic from ancient glaciers, that rests in the water basin at the building’s base. This element, combined with the reflective surface of the pool and the façade, emphasizes the visual harmony between the structure and the natural world. The villa’s design adheres to a strict rectangular plan, spanning three levels. The main living spaces on the ground floor offer unobstructed views of the surrounding landscape. Below, the subterranean bedrooms open onto a secluded patio, where a shallow pool of rainwater reflects light into the interior. This design not only enhances privacy but also creates a unique interplay of natural light, as reflections ripple across the wooden walls and ceiling.





