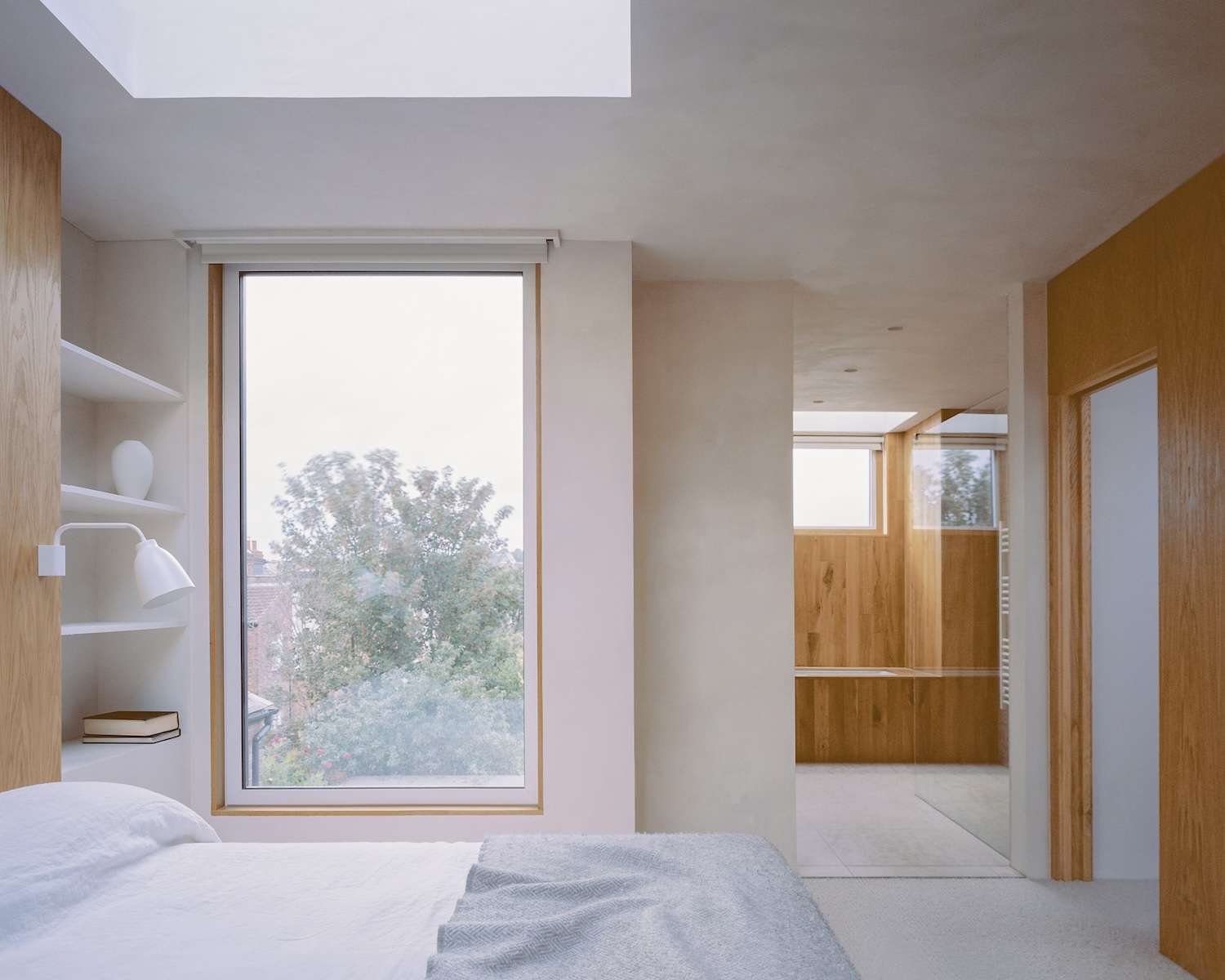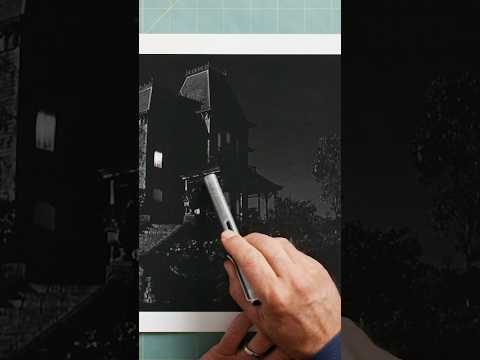
Warwick is a minimalist residence located in London, United Kingdom, designed by WIDGER architecture. The project aimed to provide a tranquil retreat, meticulously crafted from natural materials for a design-conscious client. This transformation created an open-plan living area, utilizing natural timber, stone, and plaster to achieve a light-filled and spacious environment. The design prioritizes unrestricted light and circulation, with strategically placed windows and skylights offering views of the surrounding landscape and sky.
Central to the project was the integration of highly crafted internal timber joinery and panelling, harmoniously combined with stone and plaster. This blend of materials establishes a therapeutic and tranquil space, tailored precisely to the needs of the clients. The couple was deeply involved in the process, ensuring the result was uniquely suited to their home and lifestyle. The refurbishment not only connects the interior with natural elements but also offers a peaceful haven within the city, embodying a thoughtful and precise approach to modern residential design.



