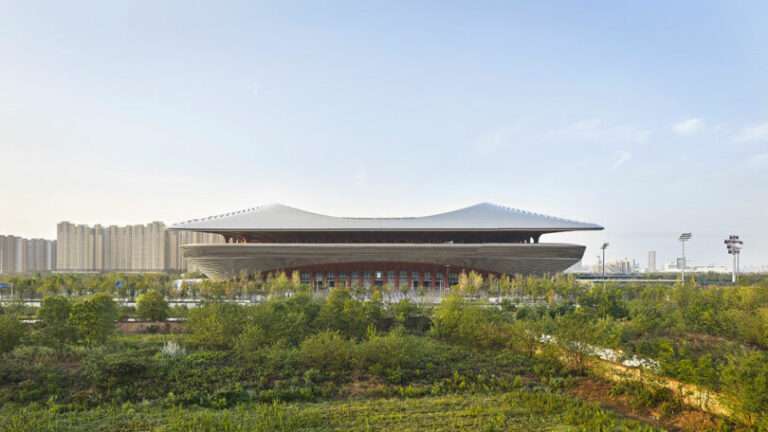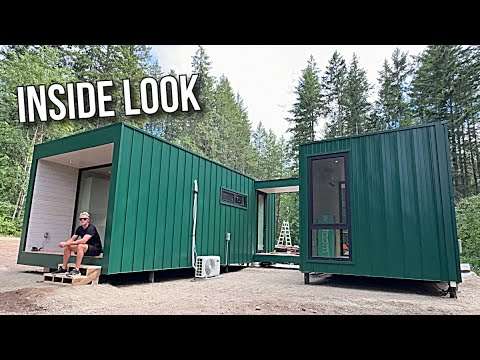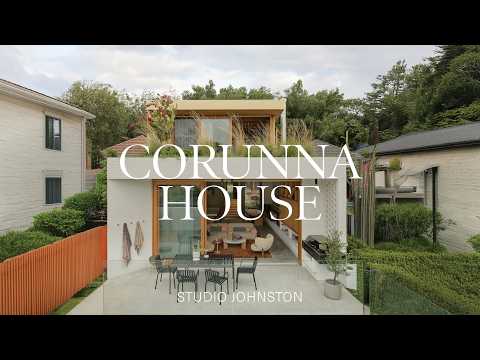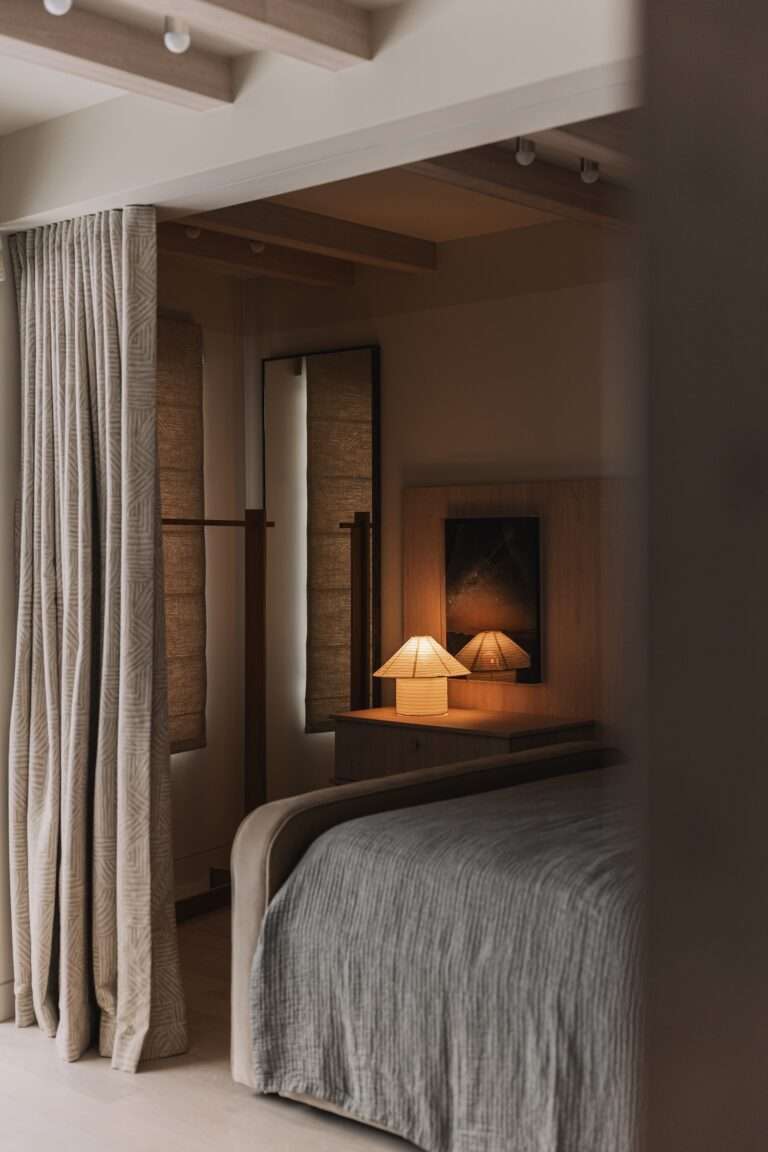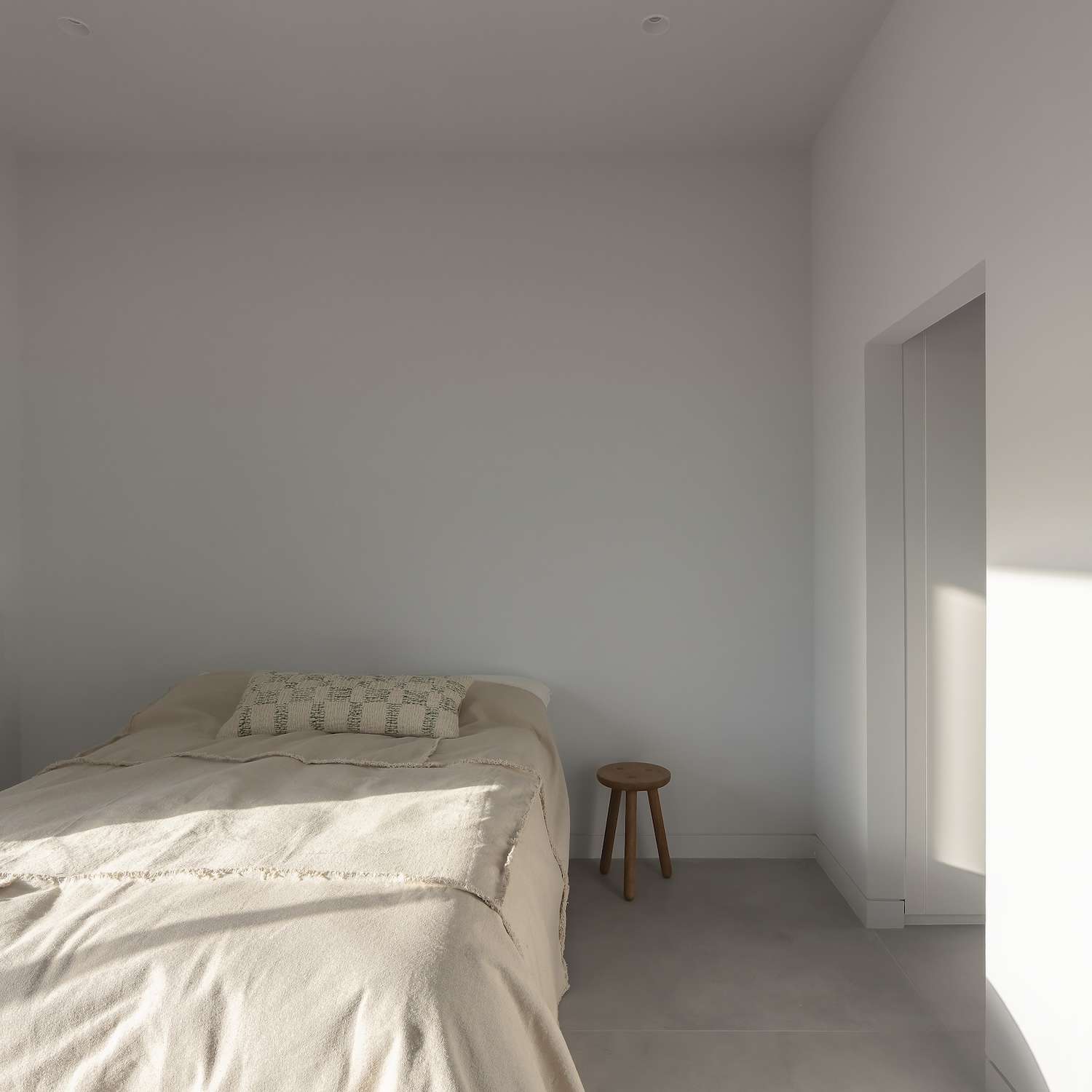
Weald House is a minimal home located in Kent, United Kingdom, designed by Mailen Design with architecture in collaboration with Peter Bradford Architects. Mailen Design and Peter Bradford Architects were brought on to design a home that balanced modern living with the landscape’s character. The clients, inspired by minimalist Japanese and New Zealand architecture, worked closely with the architects during lockdowns in 2020 to refine their vision. Central to the brief was a spacious, open-plan kitchen and dining area where Saro, an avid cook, could entertain while enjoying views of the outdoors. Alexis, working from home, requested a study with similarly panoramic vistas. The house reinterprets the traditional black agricultural barn, with black cladding wrapping the exterior.
The south-facing facade, shielded from public view, features full-height glazing that opens onto a meadow, allowing natural light to fill the home while maintaining privacy from the approach. Windows and rooflights are strategically placed to frame views of the landscape, creating a dynamic play of light throughout the day. Internally, the material palette emphasizes calm and simplicity. Light grey porcelain tiles and chalk-painted walls create a neutral backdrop, allowing the surrounding greenery to take center stage. The open-plan living area, with wall-to-wall glazing, connects directly to the outdoors, where deep eaves create a sheltered terrace. The home’s layout extends along an L-shaped plan.
A voluminous kitchen and living space anchor one wing, featuring a matte black kitchen and custom-built stainless steel island. Adjacent to the kitchen, large sliding doors lead to an outdoor terrace that blurs the line between indoor and outdoor spaces. At the other end of the home, four bedrooms, each with ensuite bathrooms and built-in storage, are connected by a long hallway illuminated by rooflights and offering views of the surrounding meadows. Weald House operates largely off-grid, with 45 solar panels and air-source heat pumps providing energy, while rainwater is collected in underground tanks. The architects worked closely with the builders throughout the construction process to ensure the design was executed with precision, resulting in a home that is both environmentally responsible and responsive to its context.
