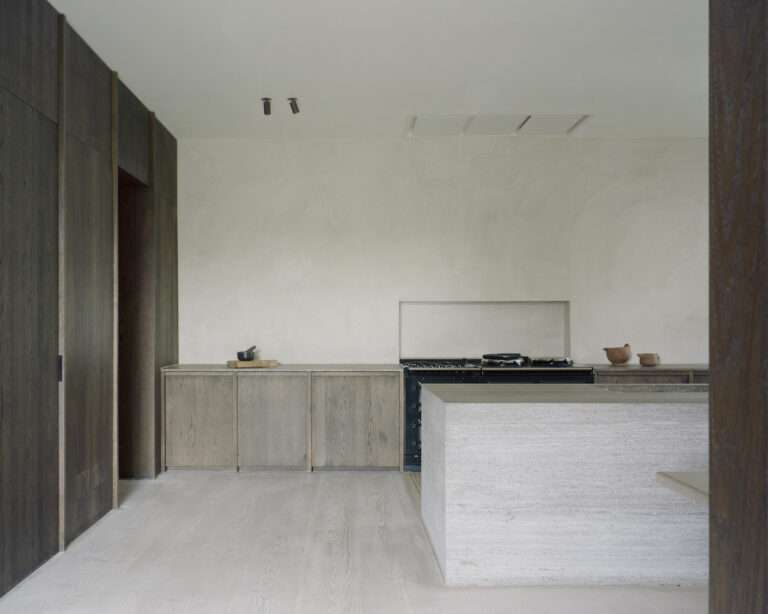Toronto architecture studio Partisans has used parametric modelling to create an undulating stone storefront for luxury watch brand Rolex.
Partisans’ latest application of its digital modelling and fabrication technique resulted in a sculptural facade that wraps the ground floor of a high-rise on Bloor Street in Downtown Toronto.
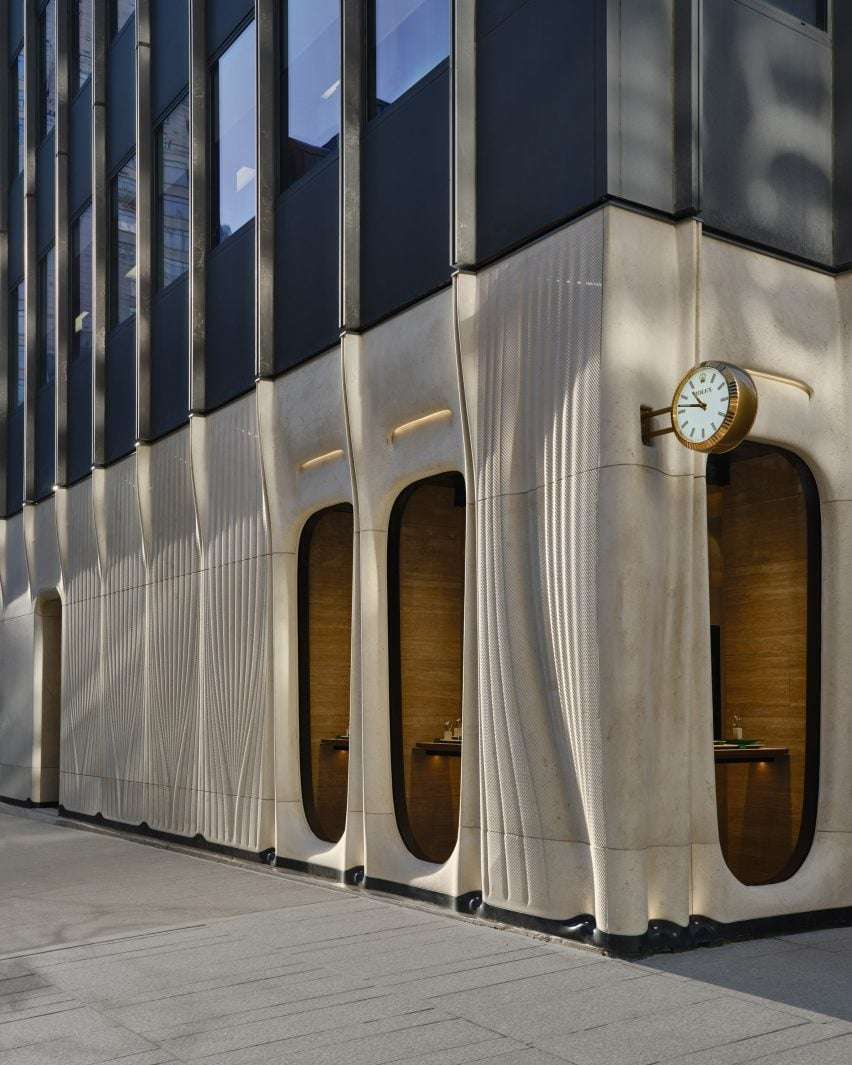
The studio worked with Italian architect Arturo Tedeschi on the project, which is intended to give the store presence and allow it to stand out from others in the busy shopping district, as well as reflect the high-precision of Rolex timepieces.
Limestone panels affixed to the building’s exterior are shaped to echo the forms and textures of the brand’s watches.
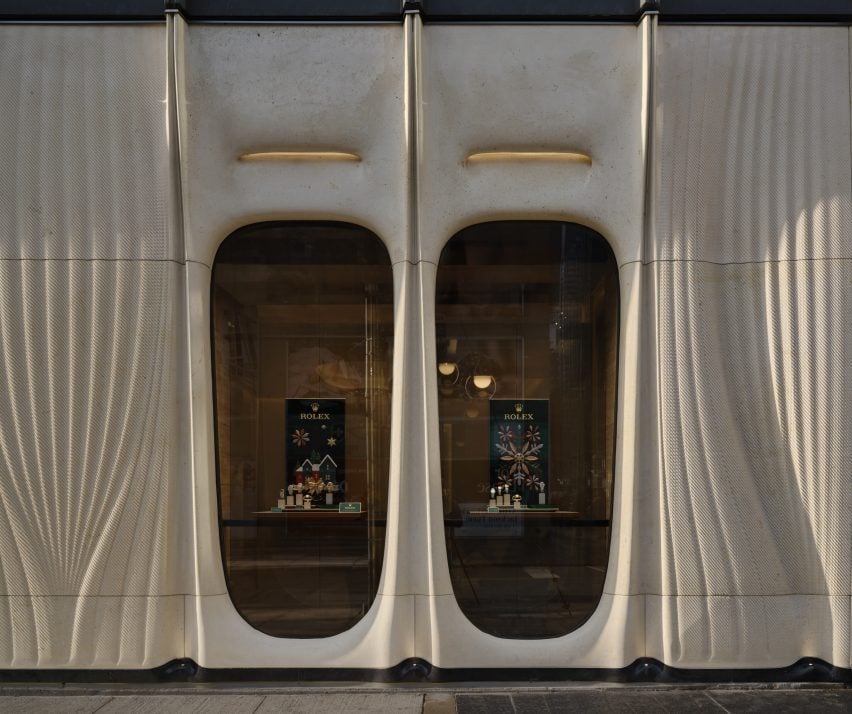
The material was chosen for its luxurious appearance and longevity, according to Partisans founder Josephson, who said: “Stone is future heritage, it’s having a renaissance.”
The panels continue the geometry of the existing building features, such as the rigid vertical mullions, but flow into softer shapes that curve around large windows and over the entrance awning.
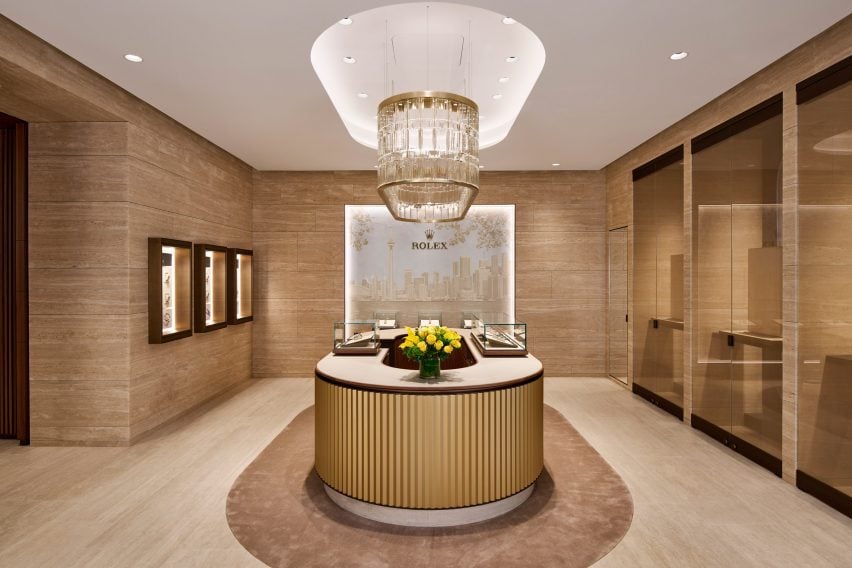
“Each stone bay was cut according to measurements found through 3D scans of the existing building,” said Partisans designer Ian Pica-Limbaseanu.
Niches are integrated into the stonework to house cove lighting that washes over the curvaceous forms at night, yet the junctions between the stone and the glass were trickiest to detail, according to Pica-Limbaseanu.
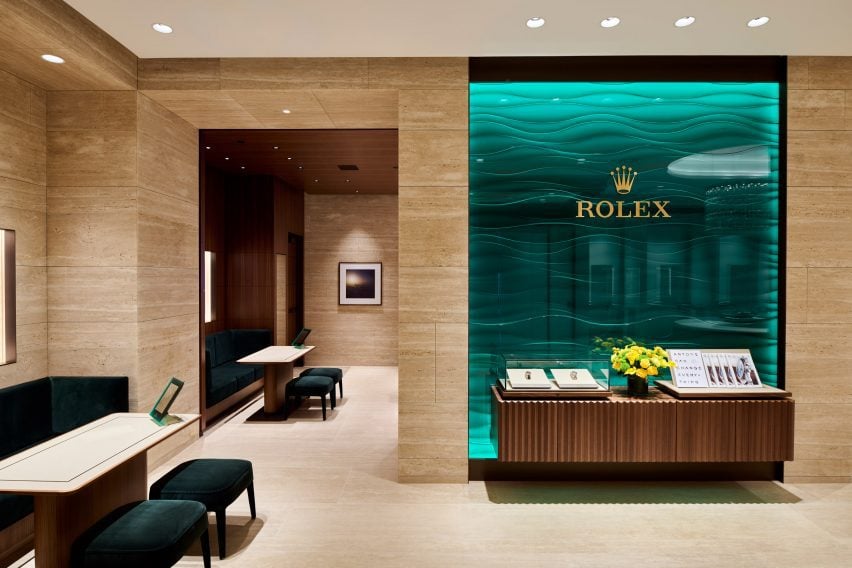
“The window detailing, specifically, had a tall order of requirements to satisfy,” he said.
“Not only did it need to meet the exterior stonework at exact locations accurate to within a quarter of an inch, but it also needed to allow for easy maintenance and proper energy performance for what was otherwise an utterly unprecedented look to glazing on Bloor Street.”

 Partisans creates pixelated brick facade for Toronto house
Partisans creates pixelated brick facade for Toronto house
Tedeschi applied his computational design skills to create an algorithm for the parametric compositions etched into the limestone across the east facade.
These forms follow the geometries of engravings seen on watch-face dials while also responding to the unique qualities of the structure’s elevation.
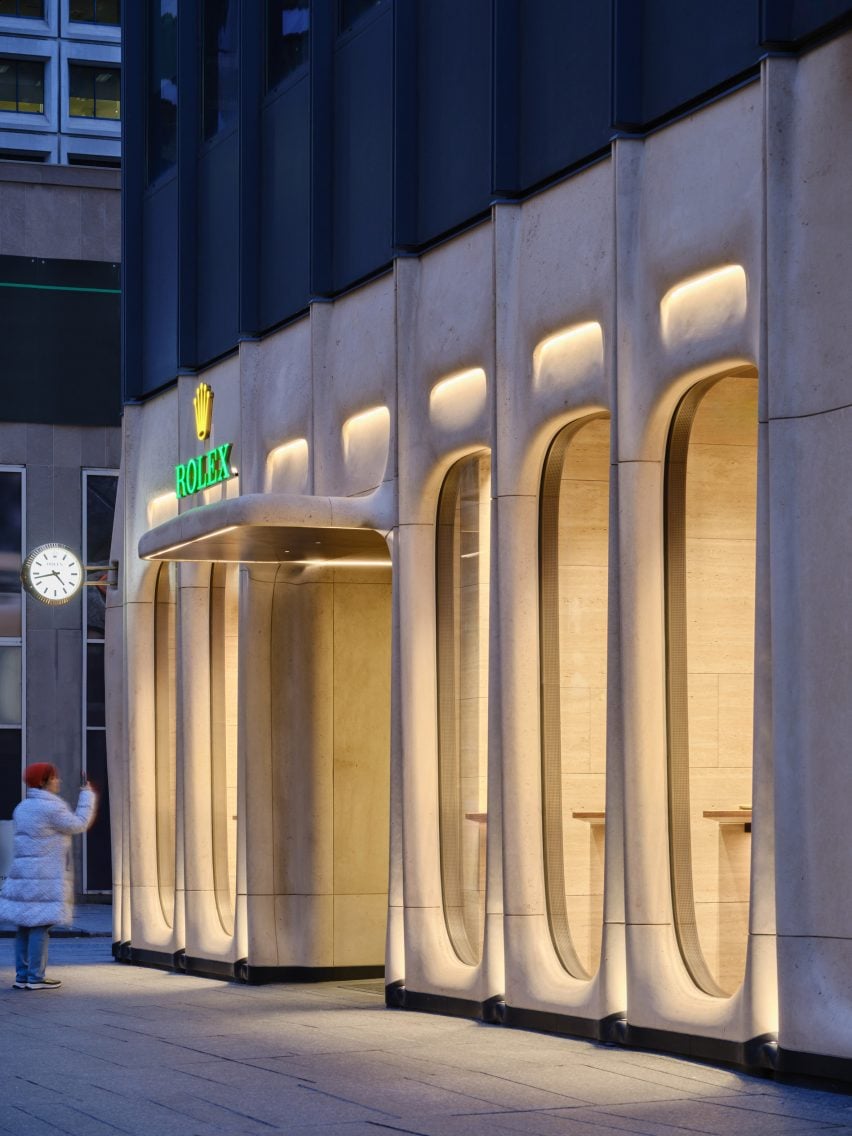
The store interiors feature plenty more stone, whose creamy tone is contrasted with dark walnut panelling and furniture.
Dark green seating matches a glass wall artwork that bears the Rolex logo, which separates the main shop floor with a more intimate lounge area tucked behind.
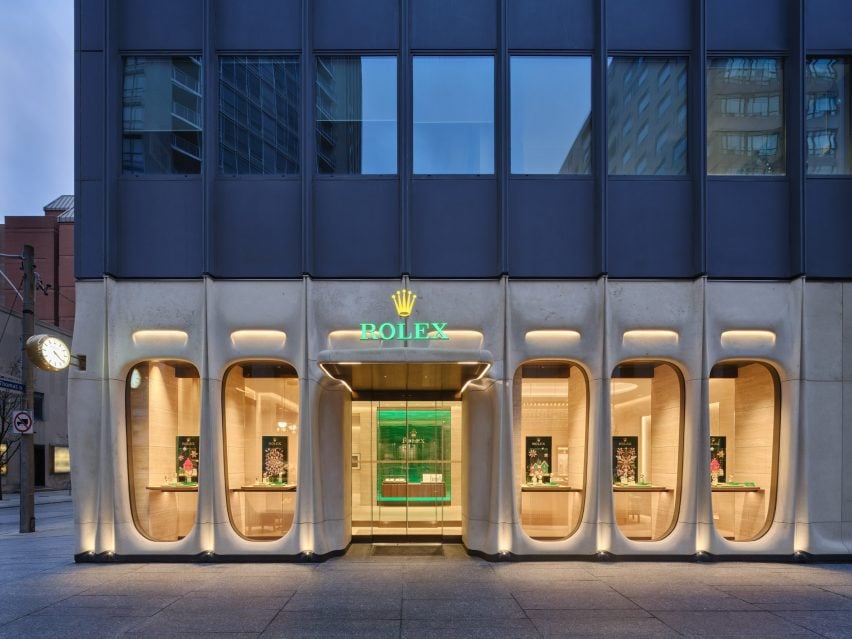
Partisans has previously used parametric design tools to create a rolling, pixellated brick facade for a single-family home, and a high-rise informed by architectural “revision clouds” – both in Toronto.
The firm was founded by Josephson in 2012, and has since completed a pool house in Ontario with an undulating timber roof and a lakeside sauna designed as a cavernous wooden grotto.
The photography is by Doublespace Photography, unless stated otherwise.





