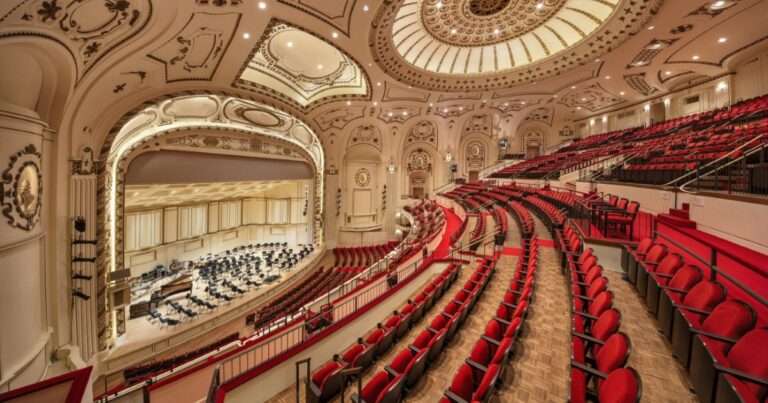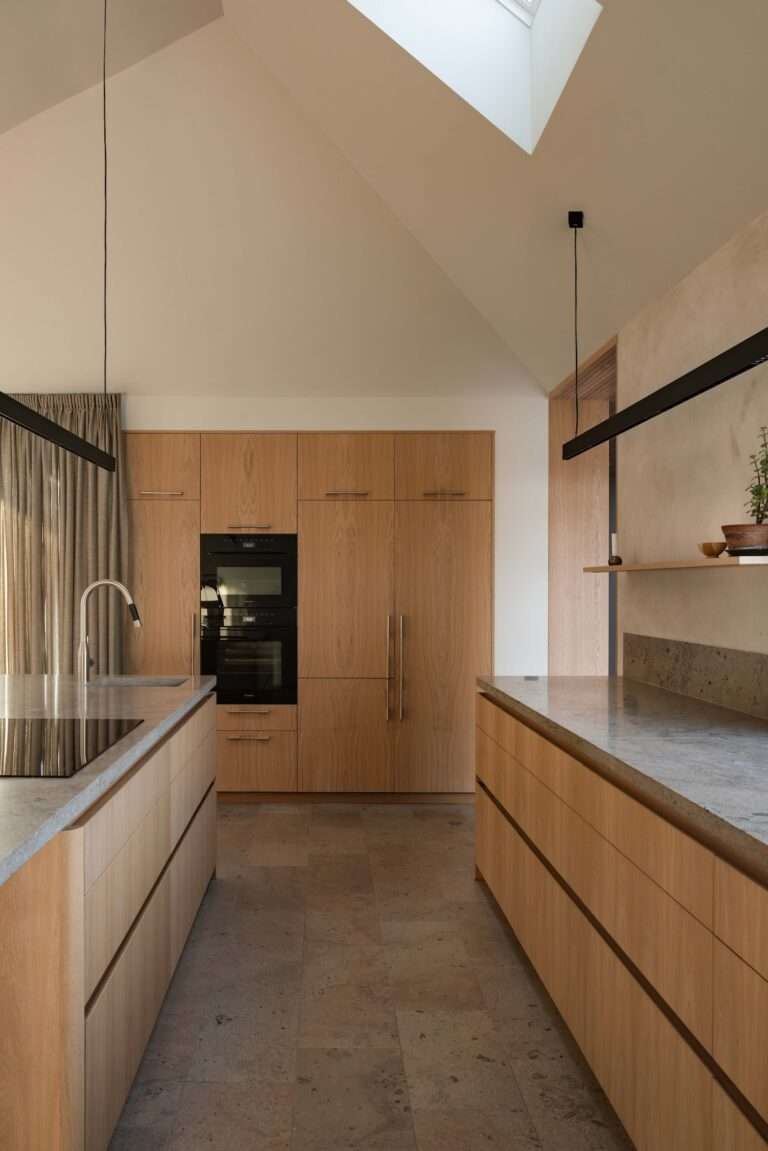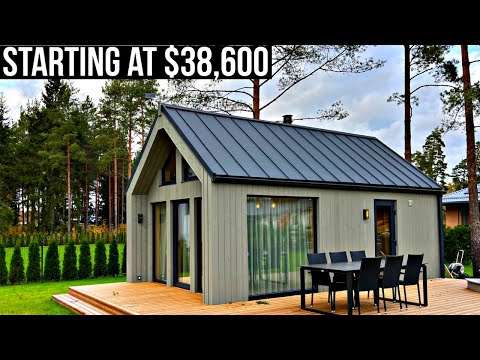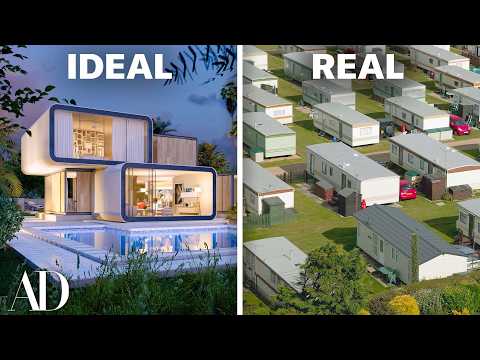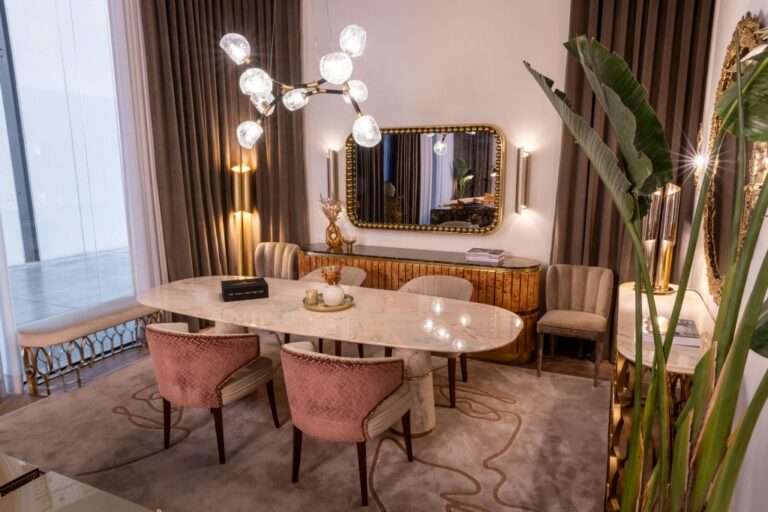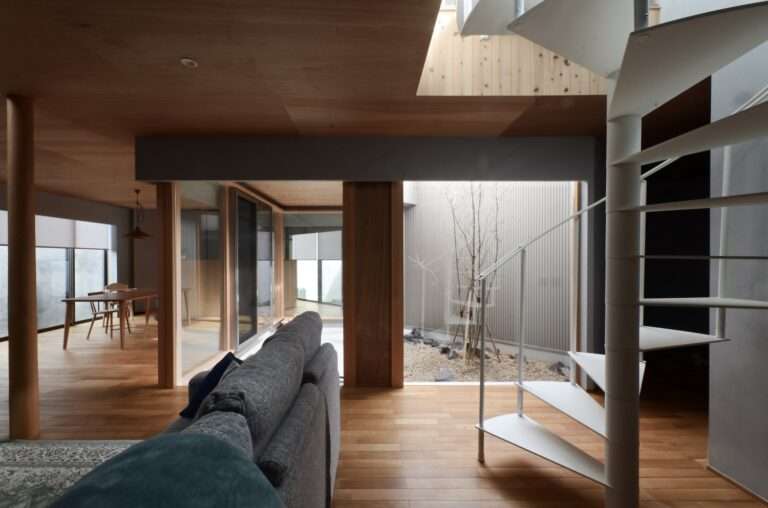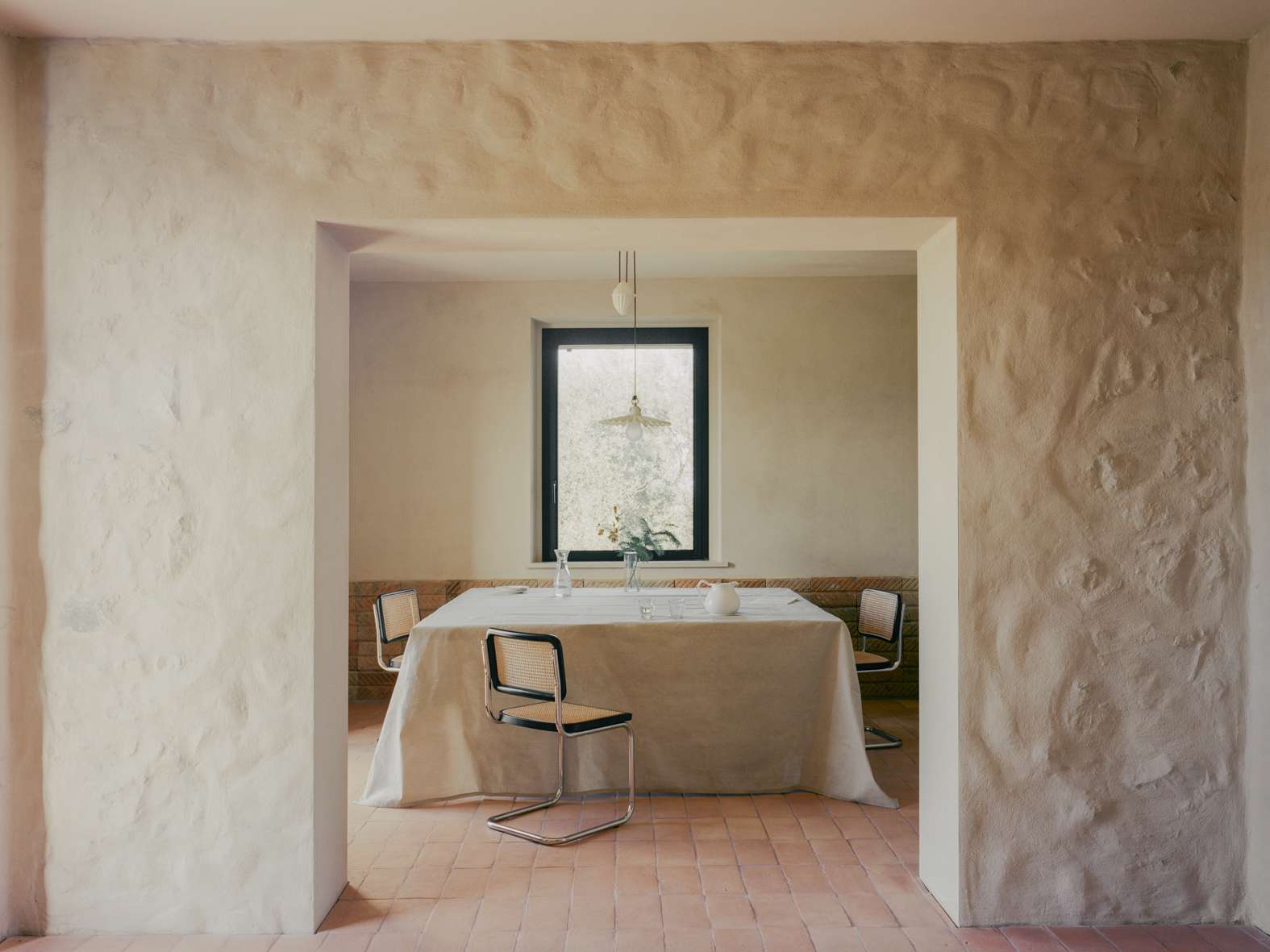
Ricupaglia is a minimalist home located between Magliano and Scansano, Italy designed by Presicci + Pantanella D’Ettorre Architetti. The moment you step into Ricupaglia, terracotta dust seems to whisper stories of centuries past. What was once a fragmented collection of agricultural spaces – stables below, living quarters above, connected only by weathered external stairs – has been transformed into something altogether more fluid, a “house in motion” that breathes with the rhythms of southern Tuscany’s vineyard-dotted landscape.
The renovation of this 200-square-meter farmhouse between Magliano and Scansano represents a masterful dialogue between preservation and innovation, where ancient materials speak a contemporary language. The architects’ decision to strip away decades of accumulated plaster revealed the raw beauty of tuff and stone walls, their irregular surfaces becoming canvases for light and shadow. This archaeological approach to renovation echoes the work of masters like Carlo Scarpa, who understood that buildings hold memory in their very bones.
But perhaps the most striking transformation lies in the reimagining of circulation. The external staircase, once a purely functional element necessitated by the rural building’s two-story organization, has been reconceived as a sculptural stone wall – a “second façade” that gives weight and presence to what was previously merely utilitarian. Inside, the new internal concrete staircase creates a vertical spine around which the house revolves, its materiality deliberately contrasting with the ancient stones while maintaining visual harmony.
The choice of terracotta as a defining material bridges temporal worlds. Salvaged carved brick flooring from the original stables now adorns walls in the dining room and bedroom, transforming functional remnants into decorative elements. This material archaeology speaks to broader trends in contemporary design, where sustainability and historical consciousness converge. The architects’ description of terracotta as having “an ancient material with a contemporary spirit” captures this duality perfectly.
The introduction of large openings where small agricultural windows once punctured the walls represents more than mere modernization – it’s a fundamental shift in the building’s relationship with its landscape. These new apertures frame the surrounding vineyards like living paintings, transforming the interior into a viewing mechanism for the changing seasons of agricultural life.
The brick lattice wall separating staircase from living room demonstrates how traditional Tuscan building techniques can serve contemporary spatial needs. This permeable boundary maintains visual connection while creating functional separation, embodying the project’s broader philosophy of fluid, interconnected spaces.
