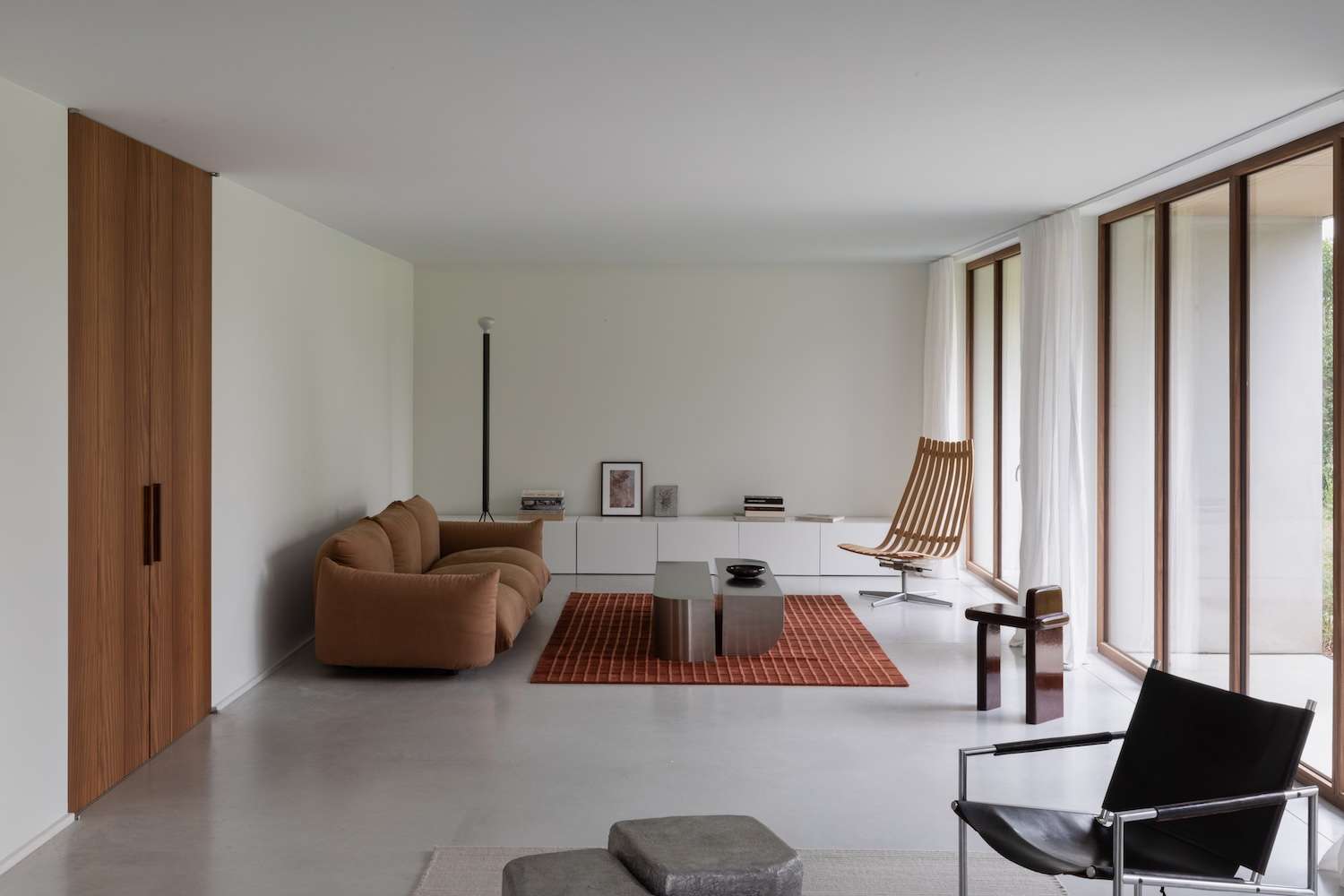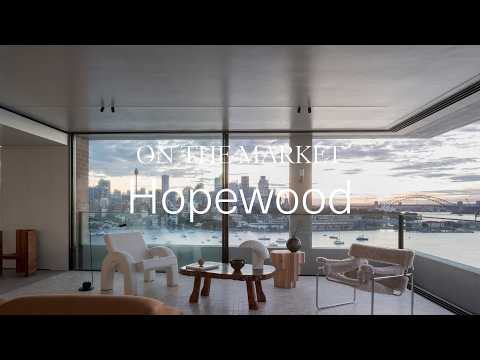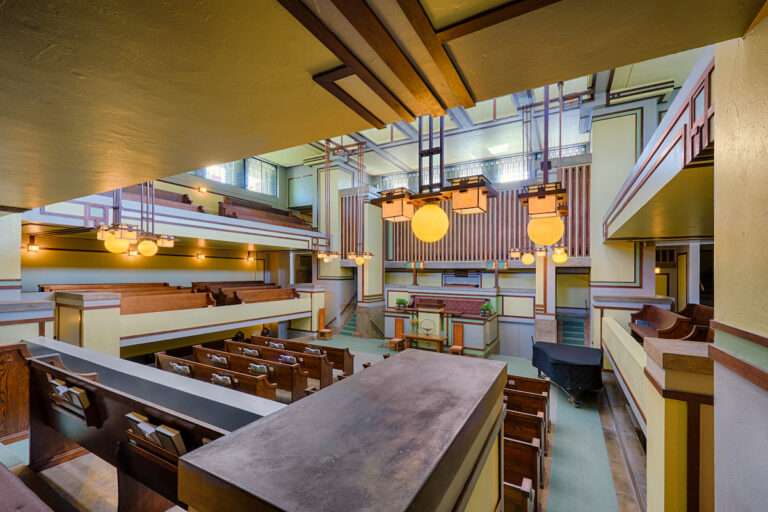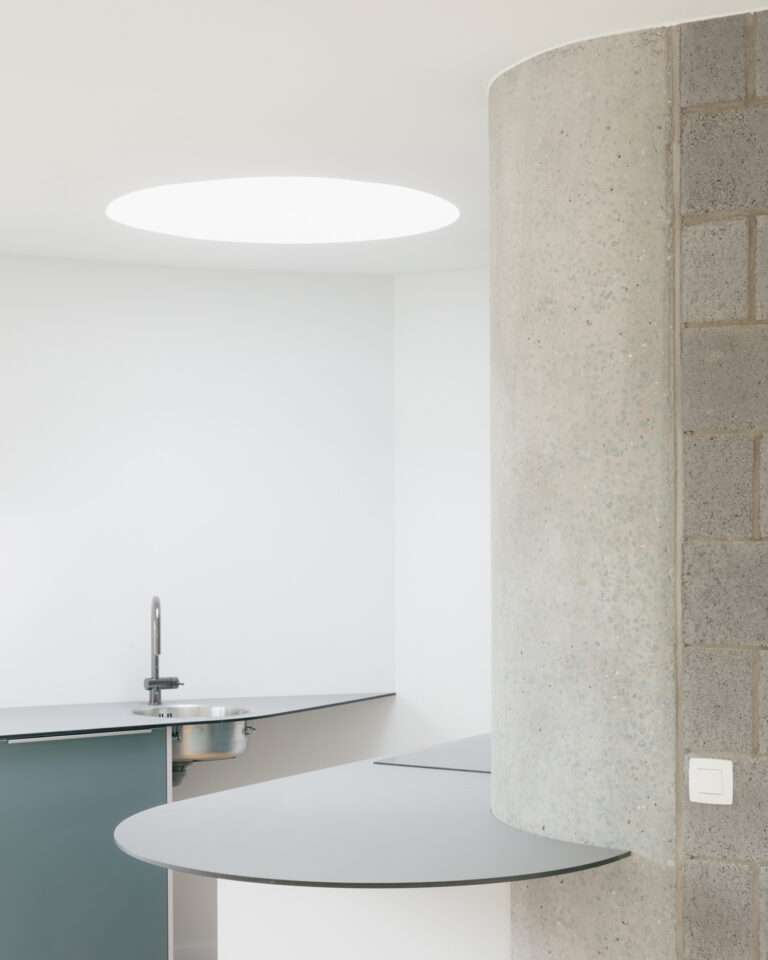
Sint-Amands Residence is a minimalist house located in Sint-Amands, Belgium, designed by Max Luciano Geldof. This 1980s villa reconversion amid Flemish countryside demonstrates how dated suburban housing can achieve spatial generosity and environmental connection through strategic demolition of accretions and transparent garden-facing facades. The client brief prioritizing maximum space sensation with tranquility as common thread drove interventions addressing what the architect characterizes as a place lacking poetry, restricted and outlined, where connections with outside environment were completely lost through attached constructions blocking house-to-surroundings experience.
The spatial organization positions main parental functions on ground floor ensuring long-term livability while upper-floor children’s rooms acknowledge temporary occupancy before eventual departure. This pragmatic planning reflects contemporary family lifecycle considerations where housing must adapt to changing occupancy patterns while avoiding premature downsizing that disrupts established neighborhood connections.
The street elevation presents elongated ensemble positioning itself humbly without ostentation, its closed character balanced by transparent garden-side facade. Robust volumes introduced to break up large transparent facade guarantee intimacy while maintaining visual permeability, demonstrating how privacy and openness can coexist through strategic massing that creates protected zones within otherwise exposed elevations.
Pure and precisely modeled plan and facade design creates fascinating views establishing poetic interaction with surrounding landscape carefully designed by Gilles Pieters from Pieters Faché landscape architects. This collaborative approach between architecture and landscape design ensures interior-exterior relationships function bidirectionally – architecture framing landscape views while landscape composition responds to architectural sight lines.
Rough facade finish combined with monolithic flooring establishes material restraint punctuated by warm afrormosia wood accents flowing seamlessly from exterior into interior. These wooden elements receive flanking by subtle natural stone and brass details that introduce tactile and visual variety without overwhelming the material palette’s essential simplicity. The afrormosia selection provides durable tropical hardwood appropriate for both exterior weathering and interior finish applications.



