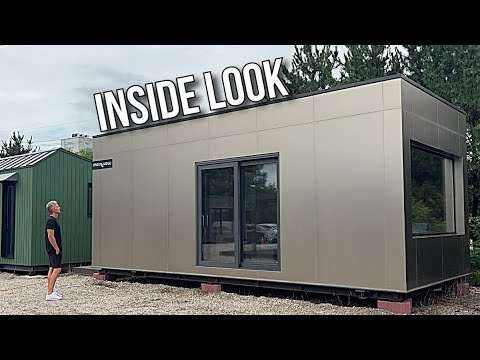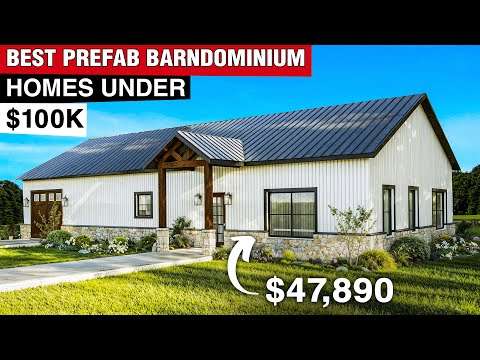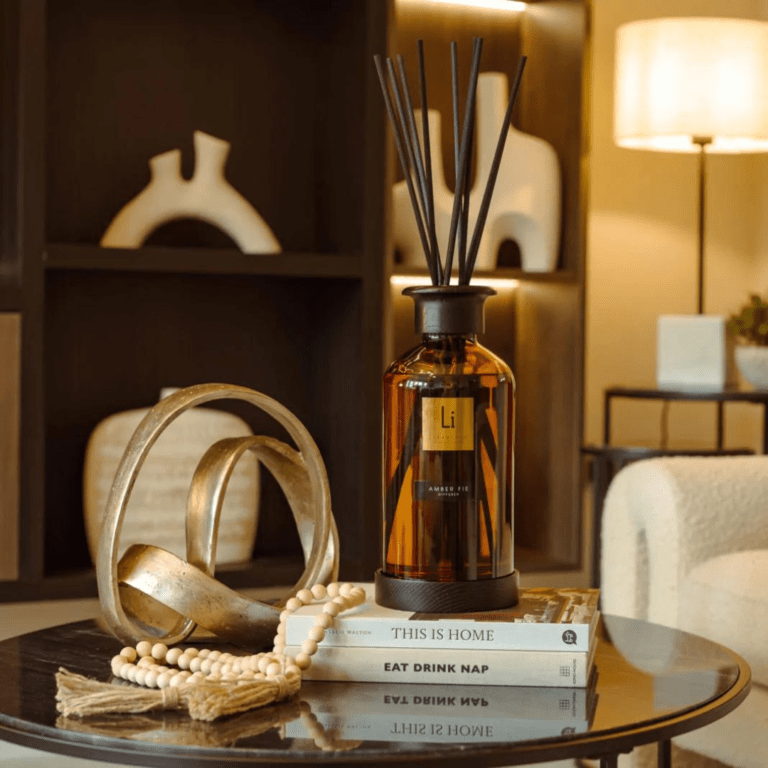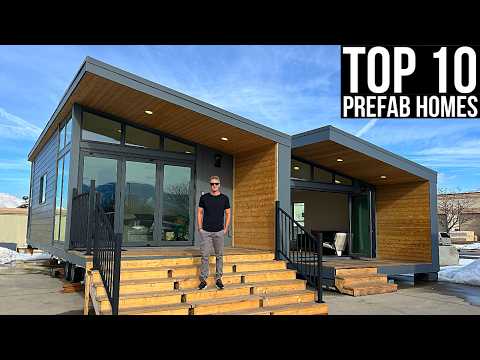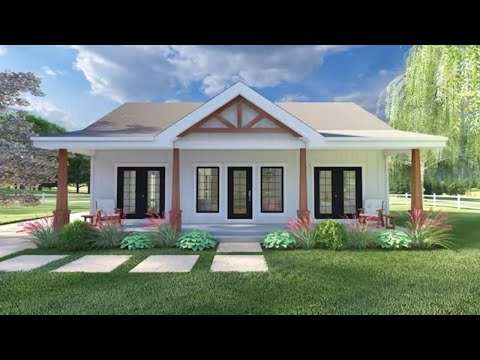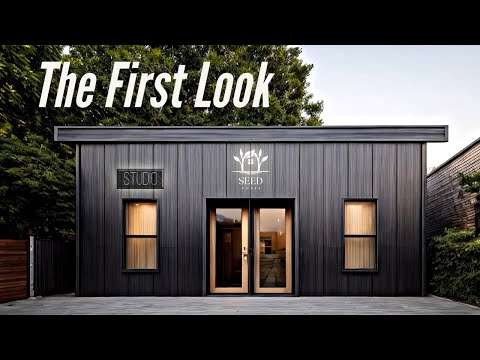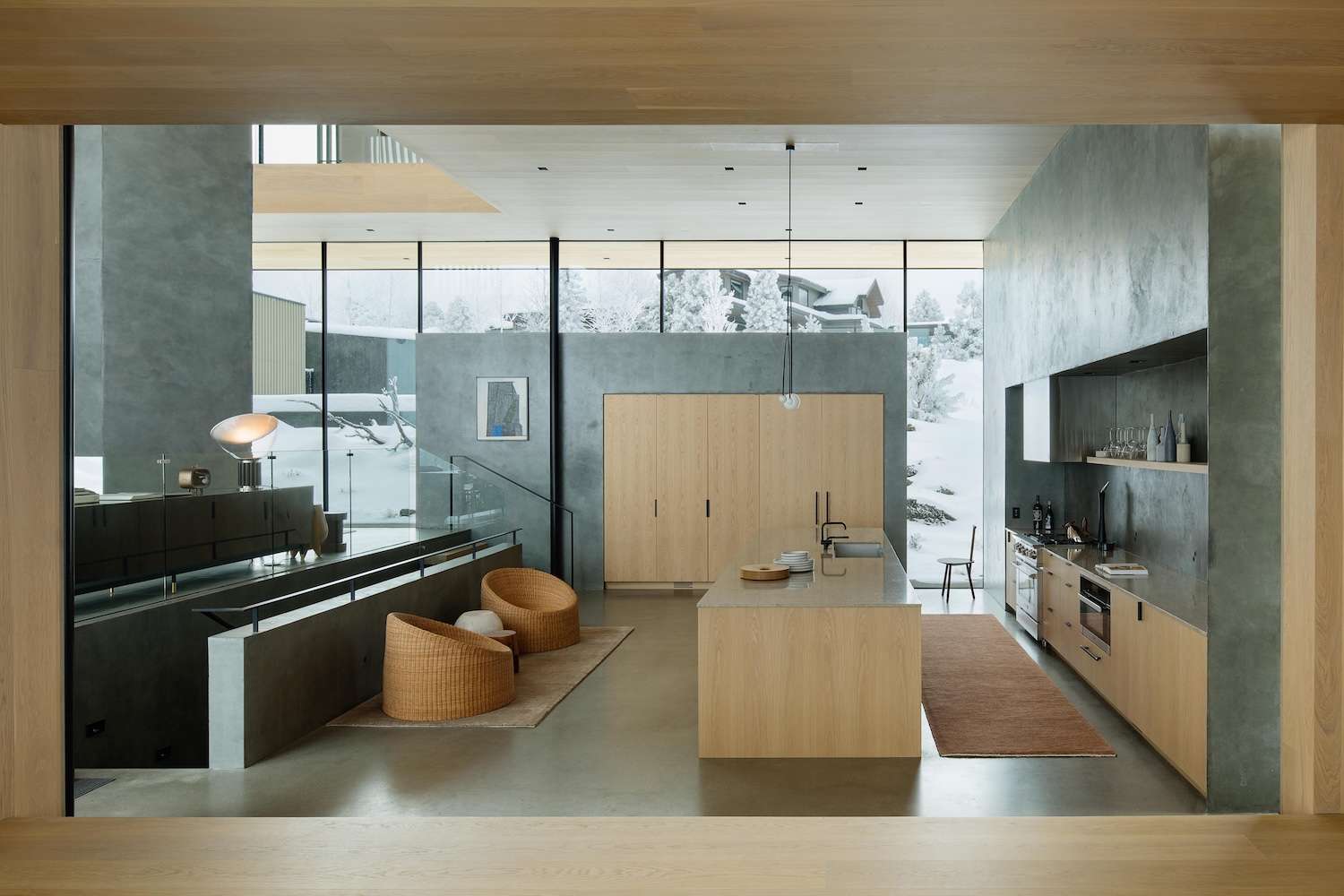
Tetherow Overlook House is a minimal residence located in Bend, Oregon, designed by Hacker. The home’s three distinct wood volumes – housing garage, bedrooms, and dining areas – read like massive pieces of furniture scaled to landscape proportions. Each volume wears its construction honestly, clad in coarse wood slats that maintain textural continuity across windows and walls alike. This technique, reminiscent of Japanese shou sugi ban but adapted for high desert conditions, transforms the building skin into a single, breathing surface.
The architects have orchestrated material transitions with the precision of a master cabinetmaker. Interior floors, ceilings, and wall planes extend seamlessly from inside to outside, erasing the boundary between shelter and exposure. This continuity recalls the Prairie School tradition, yet pushes beyond Frank Lloyd Wright’s horizontal emphasis toward something more geologically rooted. The faceted mass walls, carved and chamfered like monumental sculpture, anchor key spaces while directing movement through the cascading sequence of platforms.
Moving through the home reveals a sophisticated understanding of spatial craft. The staircase between living levels, supported by a finely crafted wood screen, functions as both circulation and spatial divider, providing layered views that unfold like pages in a book. This attention to transitional moments reflects a Japanese sensibility toward threshold design, where passage becomes performance.
The material palette speaks to place with uncommon specificity. Those weathered wood volumes, inspired by standing tree snags, acknowledge the high desert’s capacity for both creation and erosion. The monolithic masses channel nearby volcanic formations – basalt and obsidian – in their geometric abstraction. Yet this is not mere mimicry but translation, converting geological processes into architectural language through careful attention to proportion, surface, and shadow.
