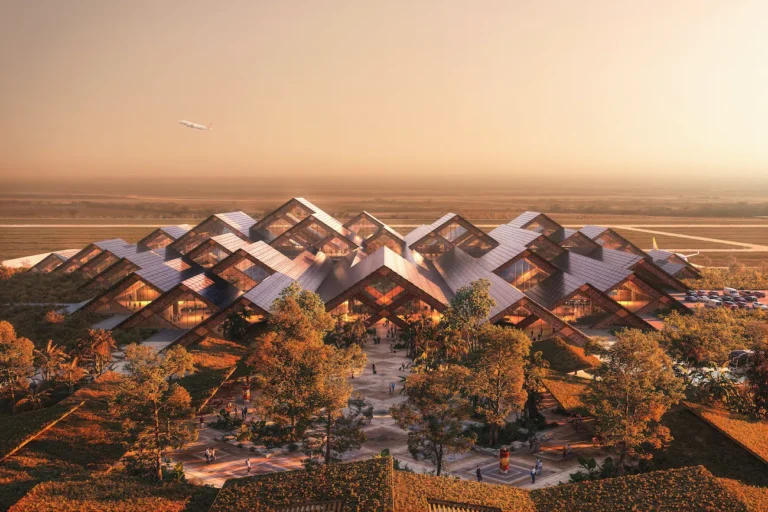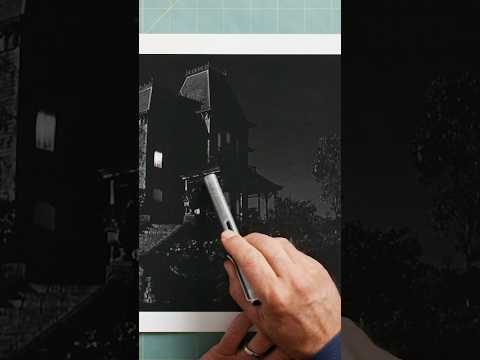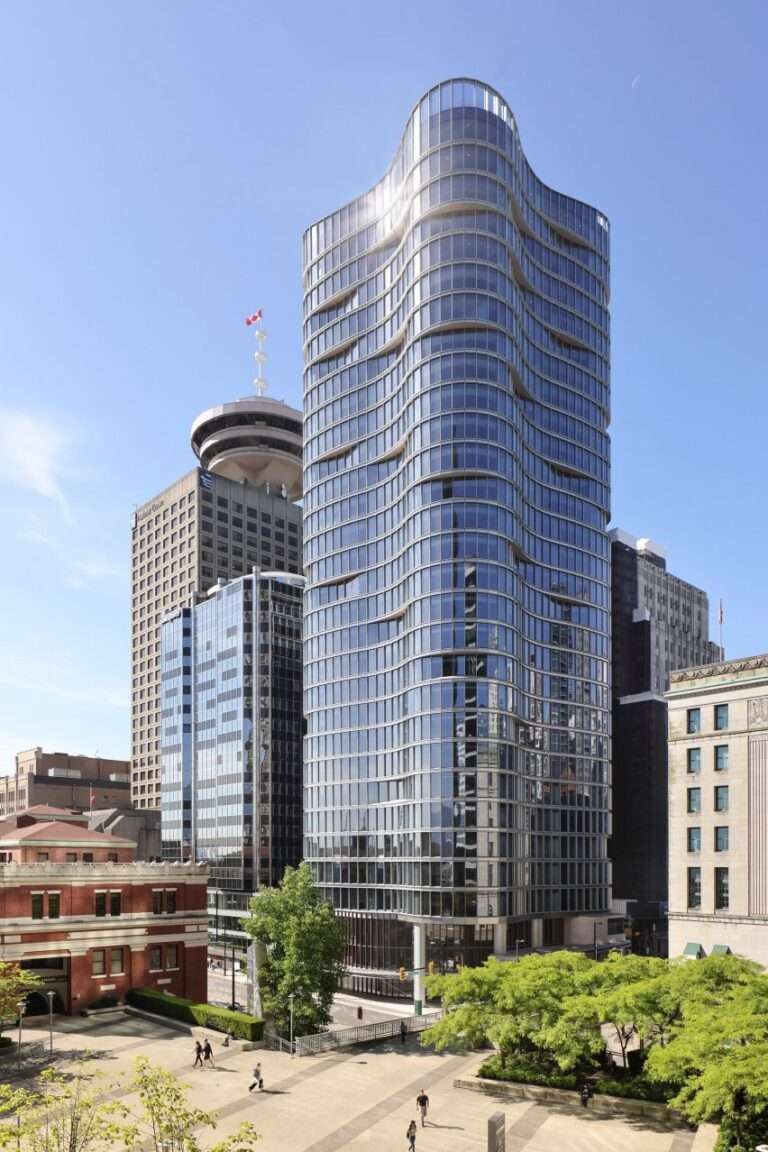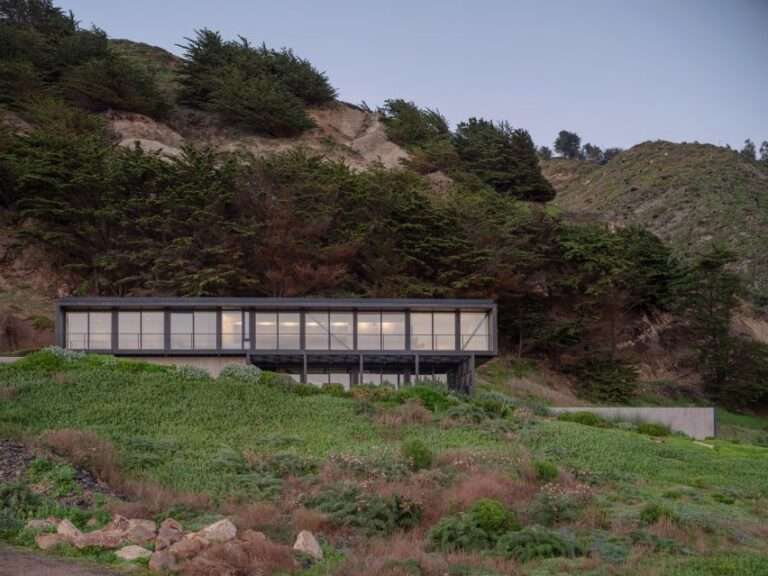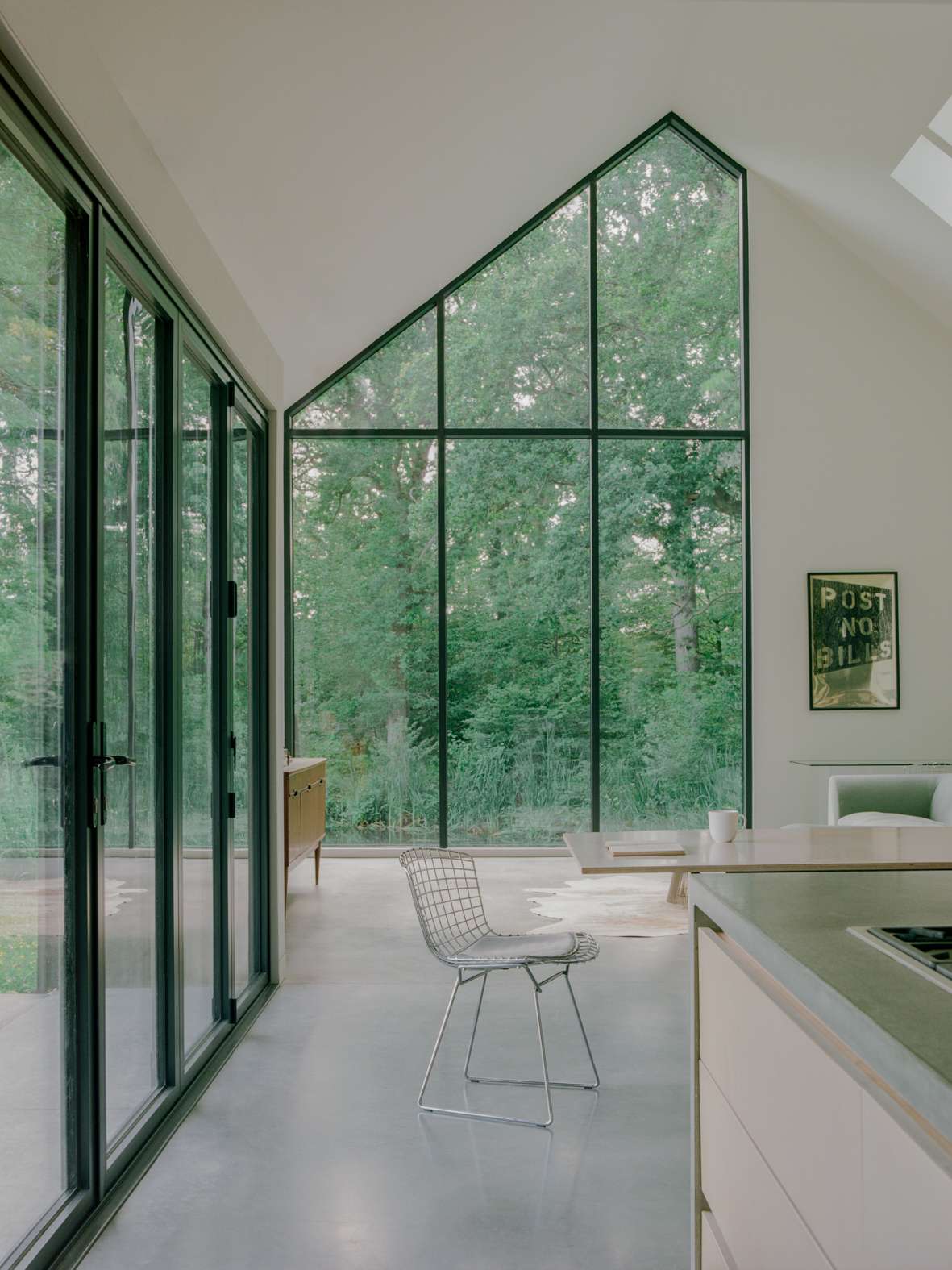
Twisted House is a minimal home located in Kent, United Kingdom, designed by AMA. The architects’ decision to construct 87% of the structure from local timbers speaks to a deeper understanding of place-based design that resonates with the Arts and Crafts movement’s emphasis on regional materials and traditional skills. The reclaimed chestnut cladding on the end facades carries within its weathered grain the memory of previous lives, while the recycled steel envelope wraps the building in a contemporary skin that reflects the changing light of Kent’s pastoral setting.
This material dialogue extends beyond mere aesthetics into the realm of environmental stewardship. The integration of a 400-square-meter man-made lake demonstrates how contemporary design can enhance rather than diminish natural systems. The water feature functions as both a habitat for local wildlife and a passive cooling element, working with prevailing breezes to moderate the home’s internal climate. This approach echoes the pioneering work of Hassan Fathy and other architects who understood buildings as part of larger ecological networks.
The interior organization reveals equal sophistication. The central entry axis creates a spine that organizes the home’s daily rhythms, with utilitarian spaces tucked discretely to the north while living areas open generously southward. The expansive western glazing frames views like a picture window, but more importantly, it dissolves the boundary between interior comfort and exterior wildness. Each table gathering, each quiet evening becomes a conversation with the landscape beyond.
