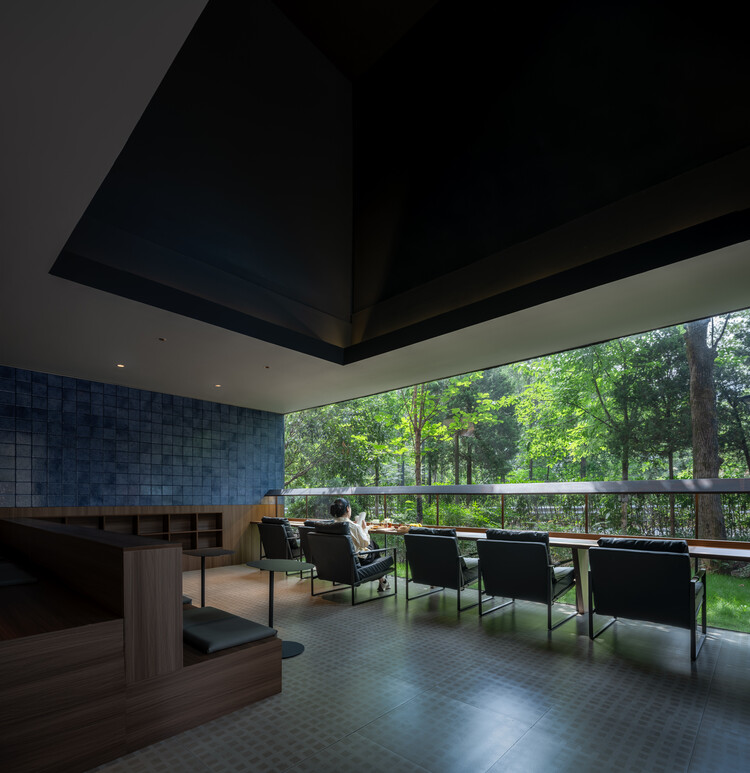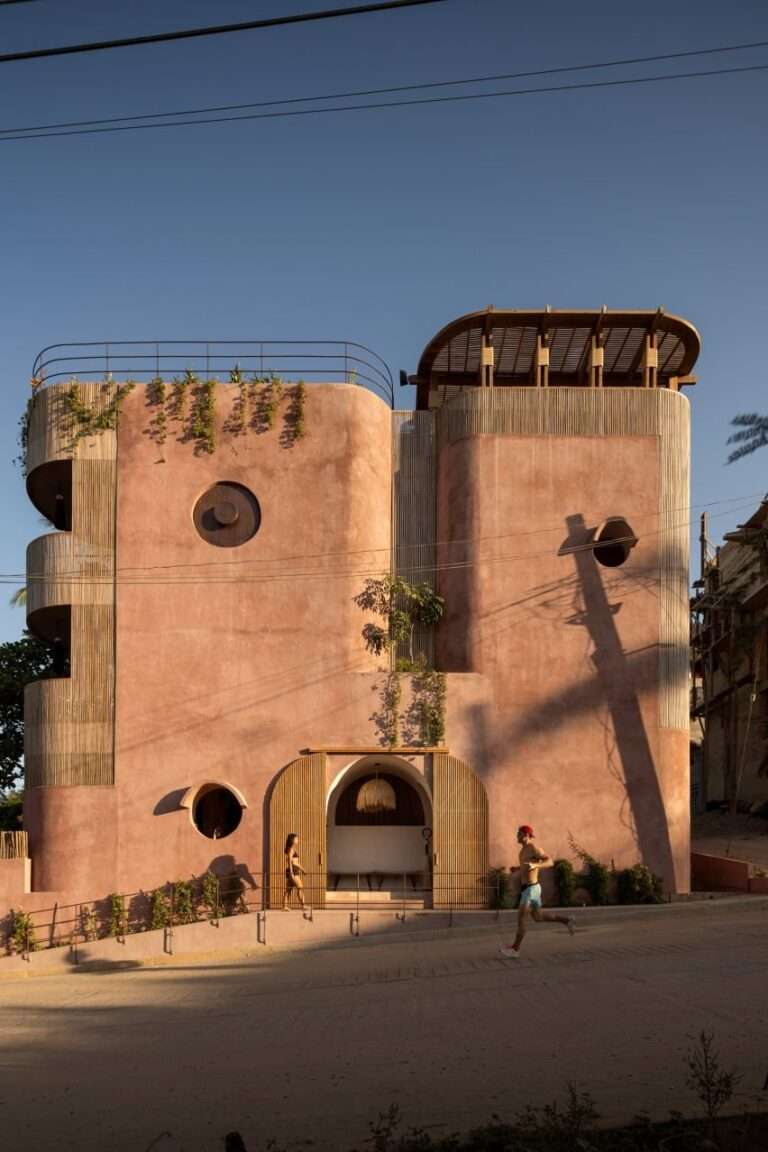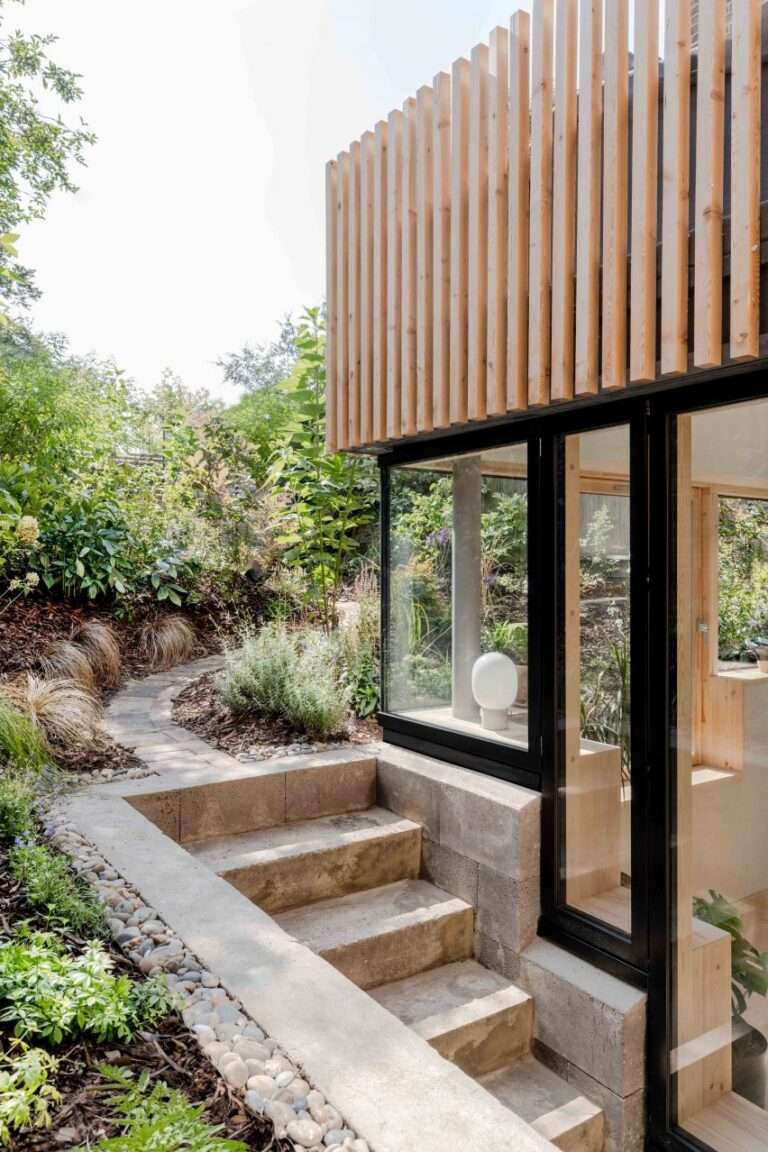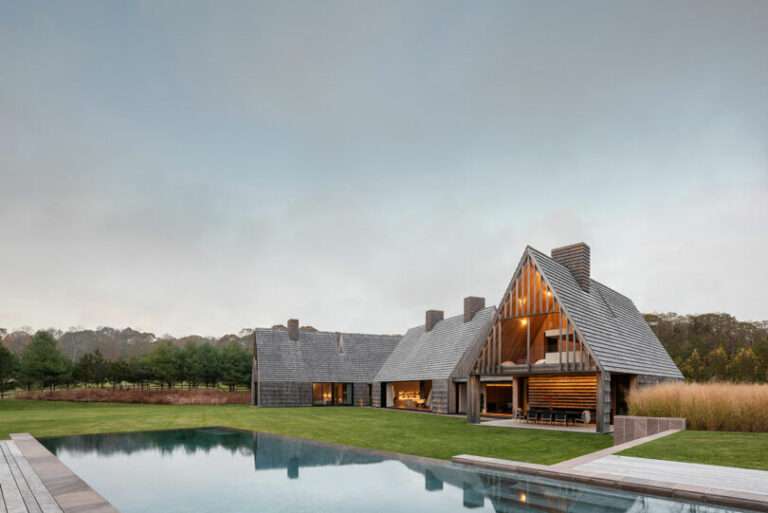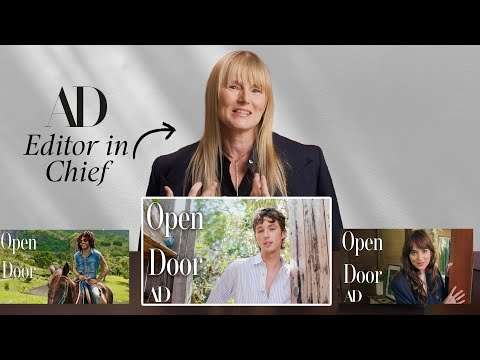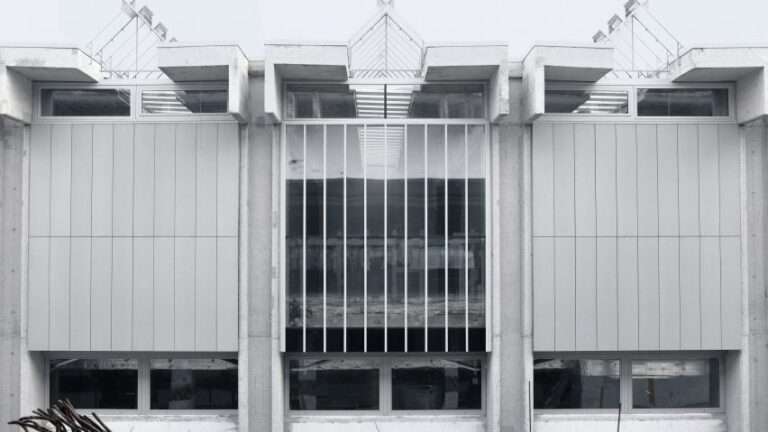Yiwu Chian Wutong yard / ALL STUDIO






-
Area Area of this architecture project
Area: 850 m² -
Year Completion year of this architecture project
Year: 2023 -
Photographs -
Lead Architect: Shiqi Li
 © Qingshan Wu
© Qingshan WuText description provided by the architects. The “Wu Tong” is located at the entrance part of Shentang Village in Yiwu, consisting of a concrete structure main building and three auxiliary buildings, maintaining a close relationship with the village. As a landmark building, The front Chinese parasol tree Courtyard has witnessed the historical changes in the village for a hundred years and bears the memory of several generations of villagers. The design attempts to establish a way that constantly guides people to establish the relationship between the architecture, the tree yard, and the surrounding landscape when roaming the building. We hope that through this mechanism, we can create the experience of participants and truly weave the spatial memory, buildings, and local landscape into one.


Block and Scenery. On the premise of not touching the original structure, after stripping away the original language confusion of the facade, we put a set of different scales of “Blocks” in the building’s “bones”, relying on these “Blocks” to get close to the surroundings from multiple angles. Two wedge-shaped teahouses were placed on the second floor to restore the intention of pavilions in landscape paintings firstly. Among them, one block has a strong opening height that almost swallows the tree in front of it. The other one is the opposite, it is small on the outside and large on the inside, crawling and looking towards the forest in the front courtyard.

 © Qingshan Wu
© Qingshan WuOn the first floor, a 4 * 8M block is designed to create a funnel-shaped gray space between the front courtyard and hallway to coordinate and balance the atmosphere of the front and backyards. The space of the book bar on the south side of the building introduces the Chinese parasol tree crowns landscape on the high side, and the low part opens the sight through the Chifeng Road to the distant wheat fields, accompanied by the sound of the Wulibai River, which is quiet and secluded.


Fold and Direction. The east side of the building faces the hinterland of Shentang Village. We transformed the east facade of the building into a folded way – a continuously changing metal plate covering and a directional glass window. The folds absorb light during the continuous turning process while bringing the viewer’s gaze to the mottled tile roof below, the nearby village houses, and the distant fields and hills.
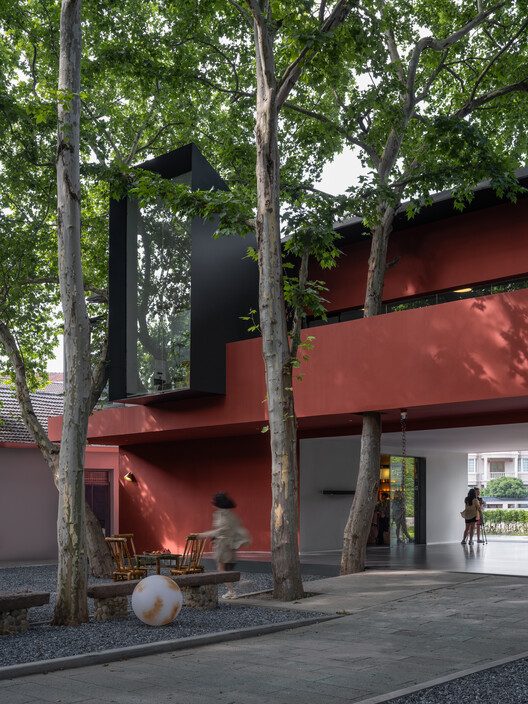

Needle and Thread. After a hundred years of growth, the Chinese parasol forest on the south side of the site has interwoven tree crowns throughout the yard. The Forest plays an important role in this project. On the west facade, there are four trees close to the building. We set the relationship between the tree and the building to different levels: close, touch, avoid, through… The relationship between the tree and the building is displayed horizontally on the facade for people to read. Facing the flourishing forest and the cost constraints, the building facade material uses warm and low saturation red roughening paint as a response. The green forest and red buildings complement each other and also echo the relationship of “needle and thread ” between the two sides.

 © Qingshan Wu
© Qingshan WuExcept for physical and color considerations, the relationship of ” needle and thread” is also reflected in the streamline from the first floor to the second floor, where the “Blocks” set is connected and repeatedly incorporated and emphasized the forest into the visitor’s experience. Under the interaction of multiple considerations, the fate of the building is closely intertwined with the growing forest.
