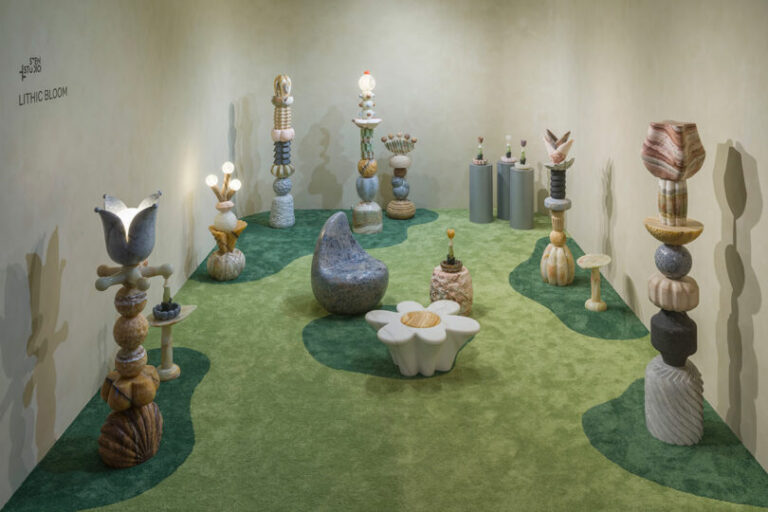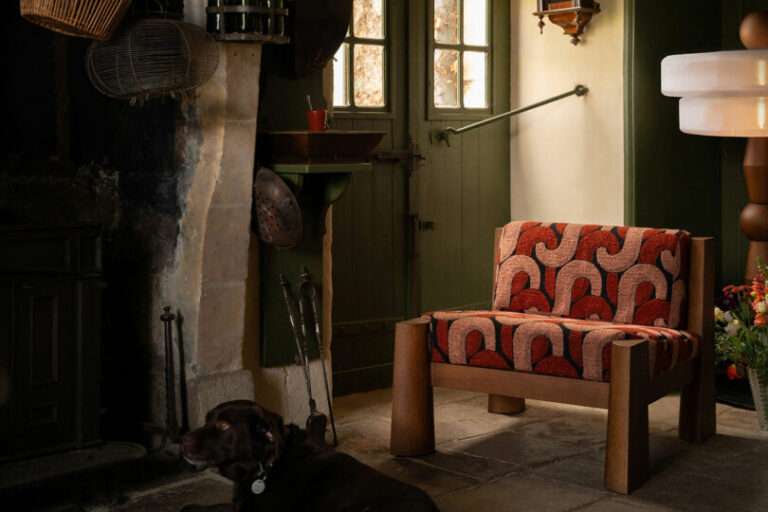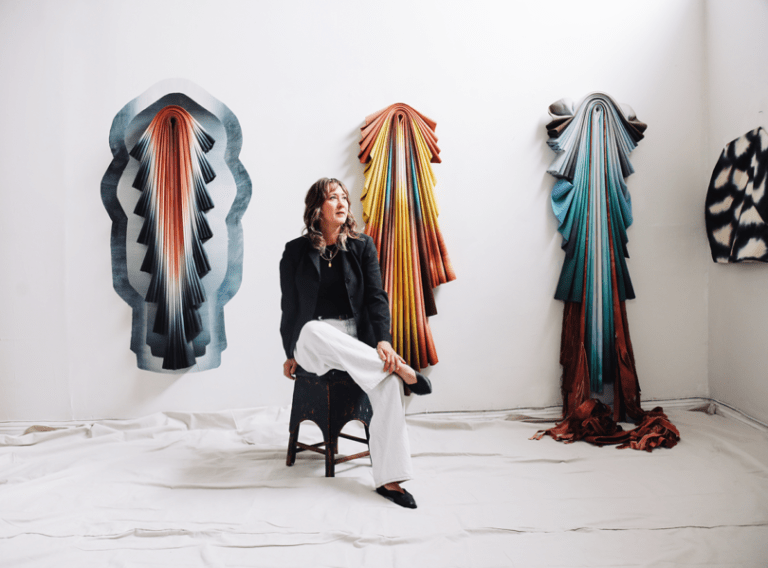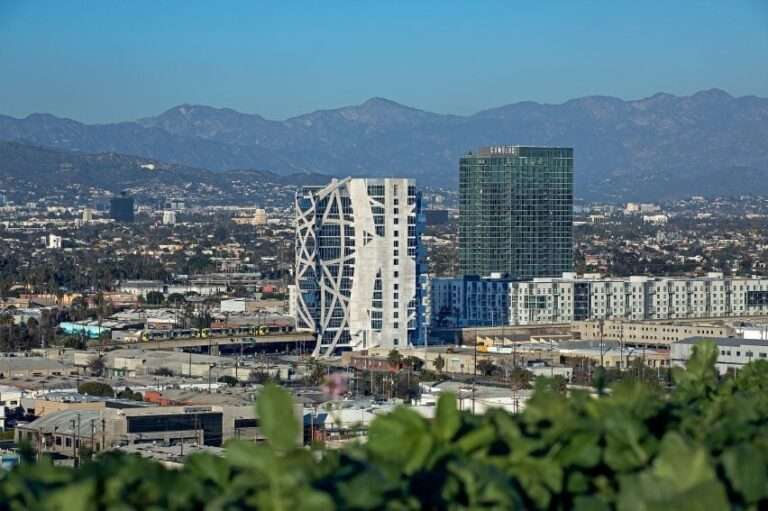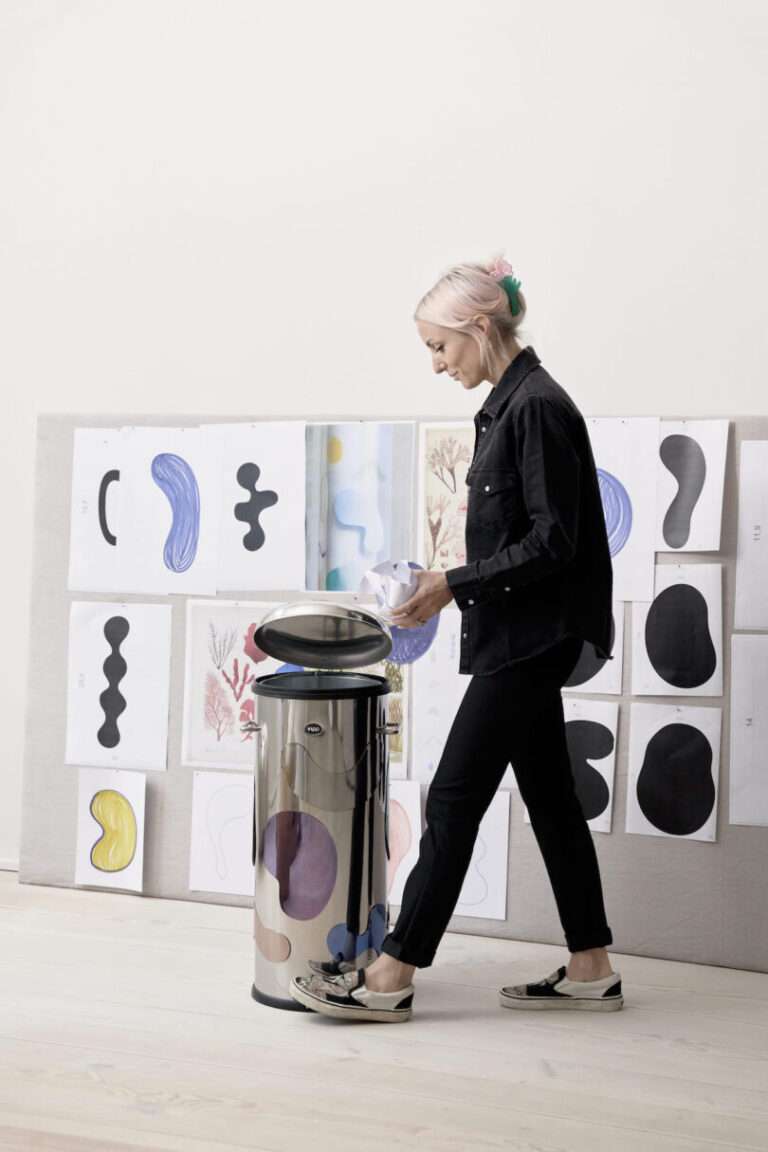Cabo de Vila House is an ode to originality, an inspired response to the surrounding terrain. Architects Henrique Marques and Rui Dinis were driven by the landscape and the concept of filling the void left by a valley, creating a structure that integrates uniquely and spectacularly.
The house reveals itself as a composition of concrete, glass, and wood. The concrete volume with concave sides defines its distinctive shape, allowing walls of glass and wood to unfurl between them. This fusion of solidity and translucency creates a seamless connection between the interior and exterior, offering breathtaking views of the lush landscape.
Upon entering Cabo de Vila House, you are warmly welcomed by a central courtyard that serves as the heart of the residence, with an organic geometry establishing hierarchies and enabling mutual visual contact. Enclosed in glass and featuring a tree, this space seamlessly connects to the social areas of the house in an open-plan arrangement.
The private spaces of the house are strategically concealed behind a curtain wall encircling the central courtyard, including the garage and service areas. Similar to the common areas, the master bedroom is an open, fluid space without doors, where the arrangement of furniture delineates boundaries between the closet, bathroom, and sleeping area.
The choice of materials, such as concrete, glass, and wood, imparts a sense of both gravity and lightness to Cabo de Vila House. Glass walls extend throughout various parts of the house, allowing abundant natural light and stunning panoramic views.
Cabo de Vila House is a masterpiece that challenges traditional architectural conventions and invites us to reconsider the relationship between architecture and nature. Every detail, from the fluid layout of spaces to the choice of materials, reflects the creative and innovative vision of the architects.
Credits:
Location: Bitarães, Portugal
Architects: spaceworkers
Area: 340 m²
Year: 2015
Manufacturers: Focus
Photography: Fernando Guerra

