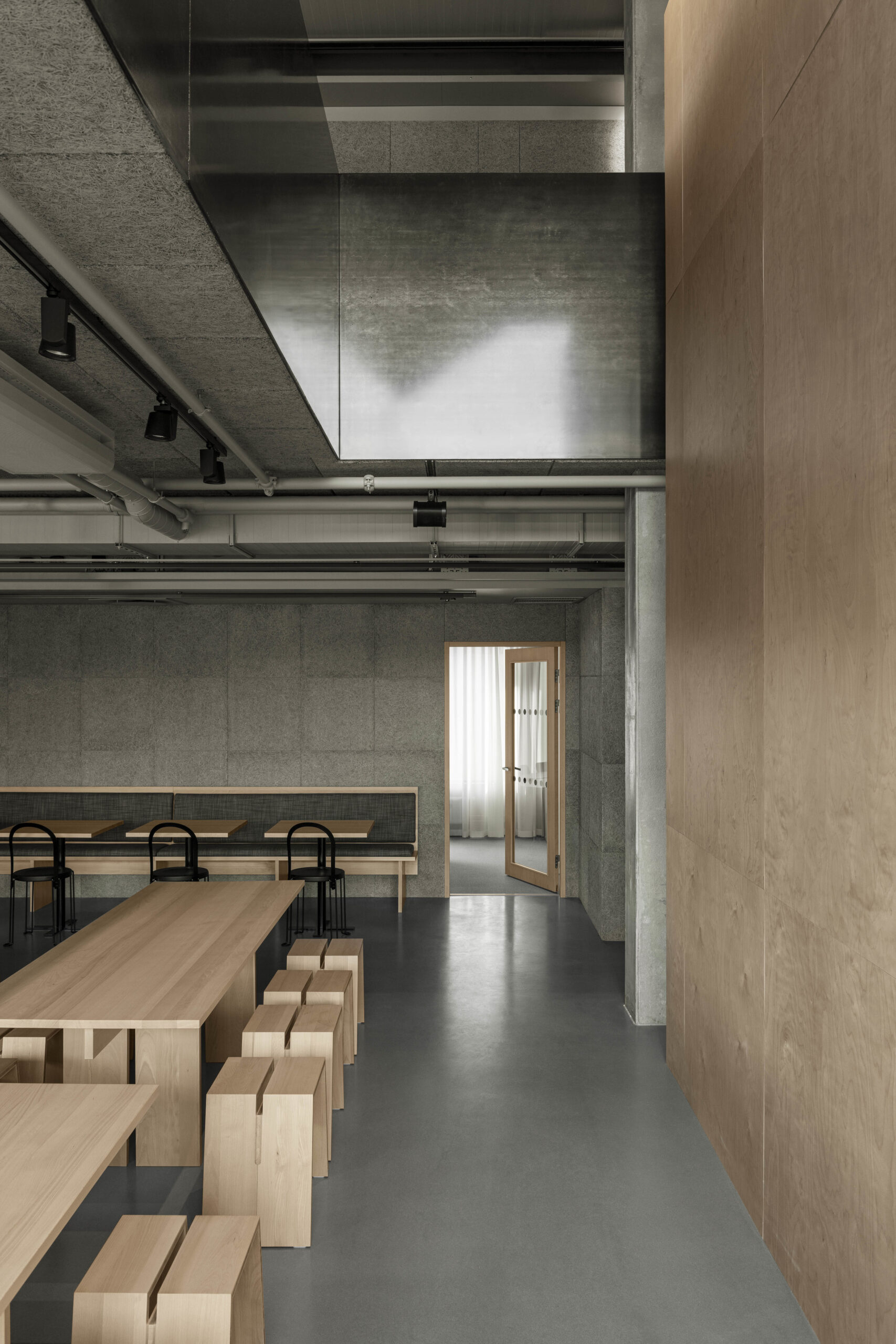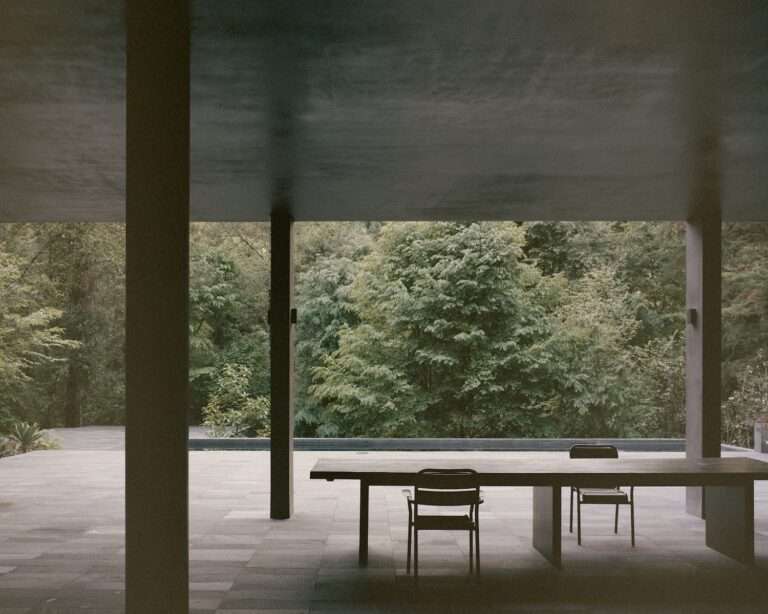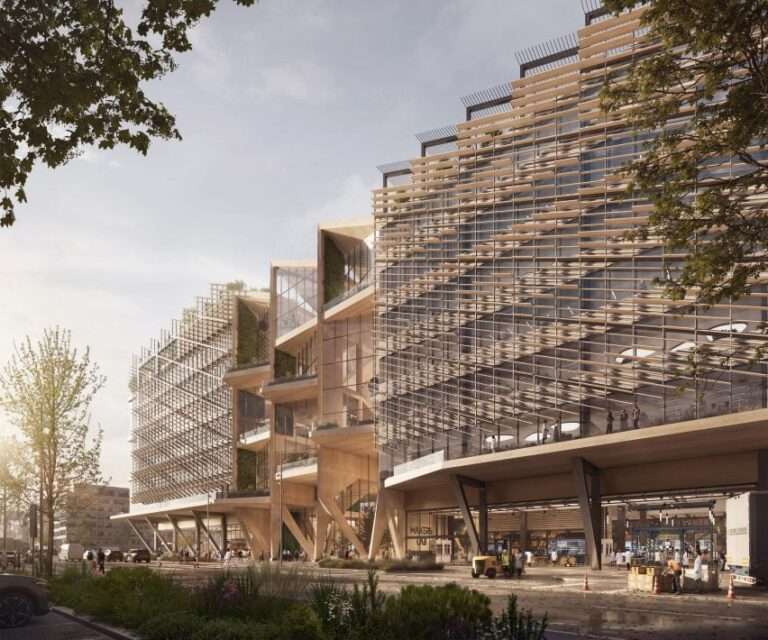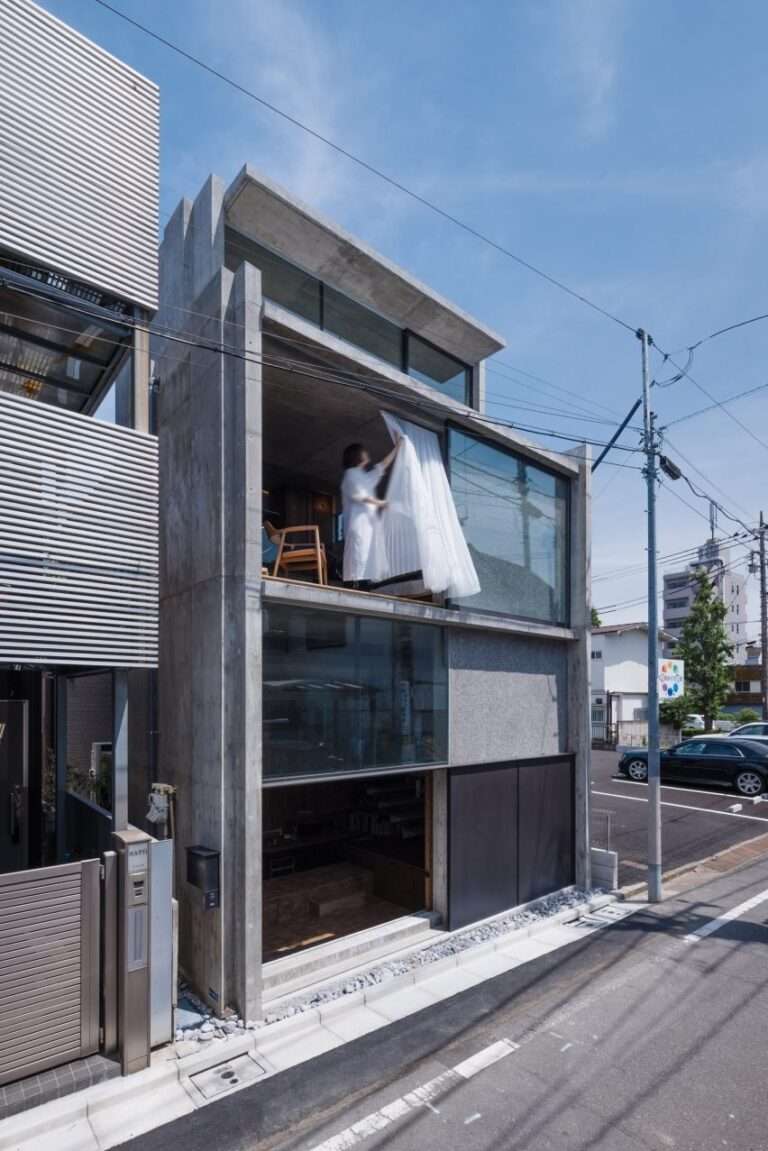
Forsman & Bodenfors is a minimal interior located in Gothenburg, Sweden, designed by Olsson Lyckefors. The design of the office building was inspired by the raw charm of industrial architecture, echoing the creative energy that drives Forsman & Bodenfors. With the design aesthetically akin to Paris’ renowned Centre Pompidou, the creative approach aligns perfectly with the city’s objective to rejuvenate the areas of Stora Badhusgatan and Skeppsbron, transforming them into dynamic hubs that foster creativity and business. The completed building boasts eight stories and spans roughly 8,000 square meters. The architectural firm was also responsible for curating bespoke furnishings for the two inaugural tenants; Forsman & Bodenfors occupying five floors and the fashion label Axel Arigato securing two.
Throughout the design process, Forsman & Bodenfors played a central role, allowing for a harmonious integration of exterior and interior design concepts. Although the building was tailored to meet the agency’s specific needs, the emphasis was placed on creating flexible, raw office spaces that could easily adapt to the fluctuating needs of tenants. In a symbiotic partnership with the tenant, the firm created an interior design heavily influenced by the utilitarian aesthetic of industrial buildings. They championed stripped-down materials and visual purity, leading to a seamless ‘outside, inside’ transition that accentuated the raw beauty of the materials used, while minimizing the need for additional surface treatments. For the furnishings, the design firm chose to echo Donald Judd’s minimalist aesthetic, employing geometric wooden structures as seating and tables.




