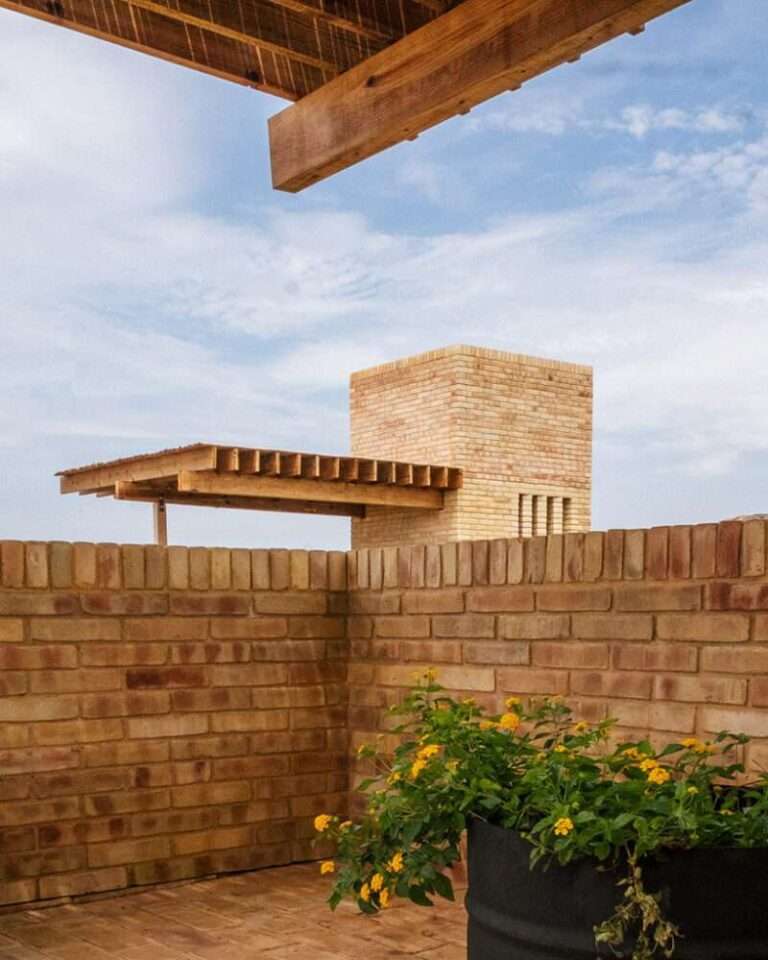
House in Okamoto is a minimalist home located in Kobe, Japan, designed by Fujiwaramuro Architects. The challenge lay in its distinctive triangular and elongated plot of land. While it is often a norm to extend walls right to the edges of constricted sites, this particular location demanded a different approach. The site’s tranquil setting required a design that would seamlessly blend with its surroundings. Simply expanding the walls to their maximum extent would have risked overpowering the neighborhood ambiance, a concern voiced by both the designers and the homeowners. To strike a balance, the architects compartmentalized the walls, introducing gaps at junctions. This design move achieved the dual purpose of offering the desired two-story space and reducing any potential dominance over the street. Furthermore, these interspersed openings become opportunities, with triangular niches transformed into green pockets, hosting a variety of plants and trees. This thoughtful incorporation not only appeased the homeowner’s specifications but also showed reverence to the existing streetscape.




