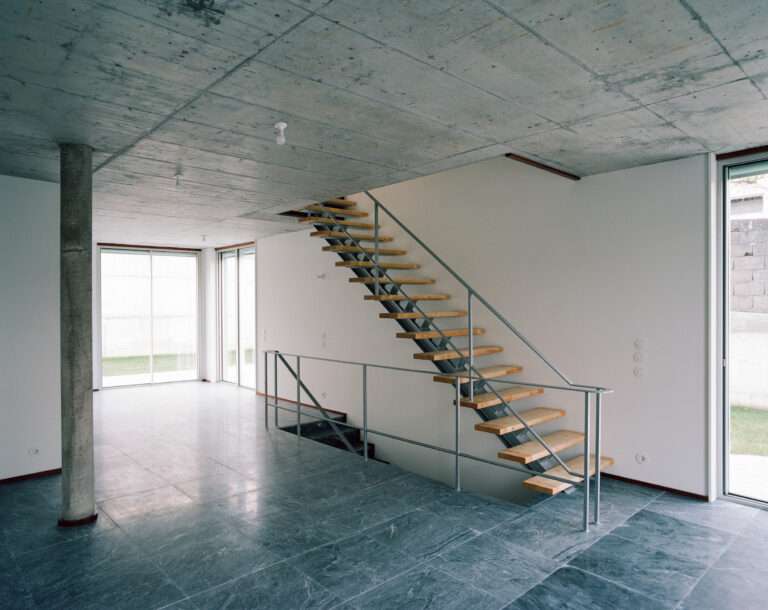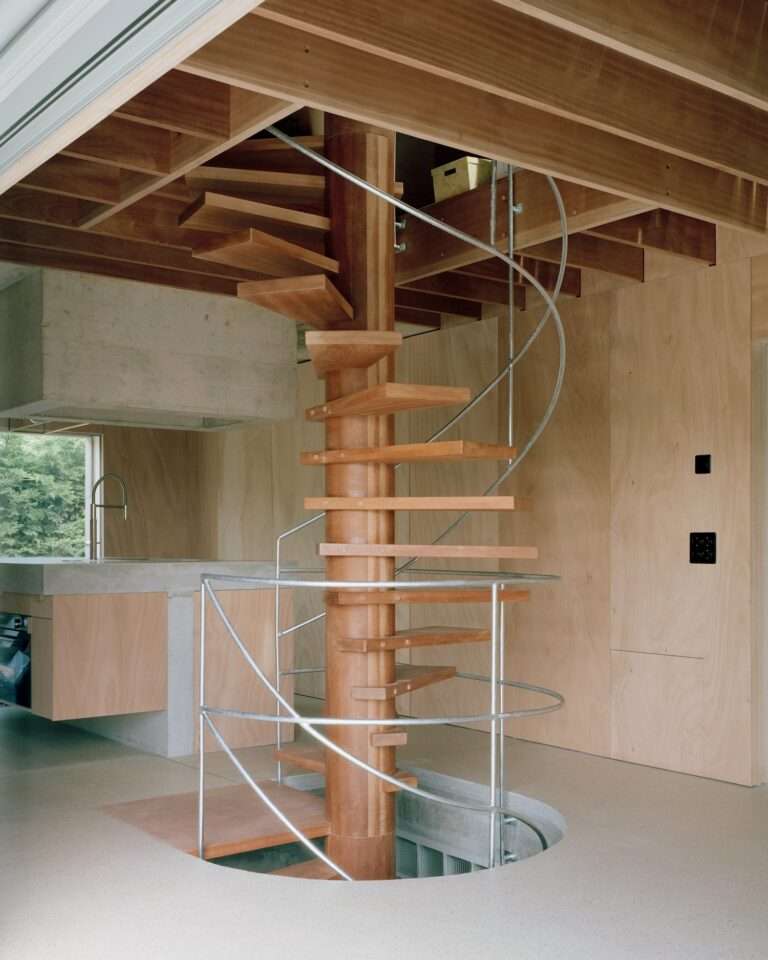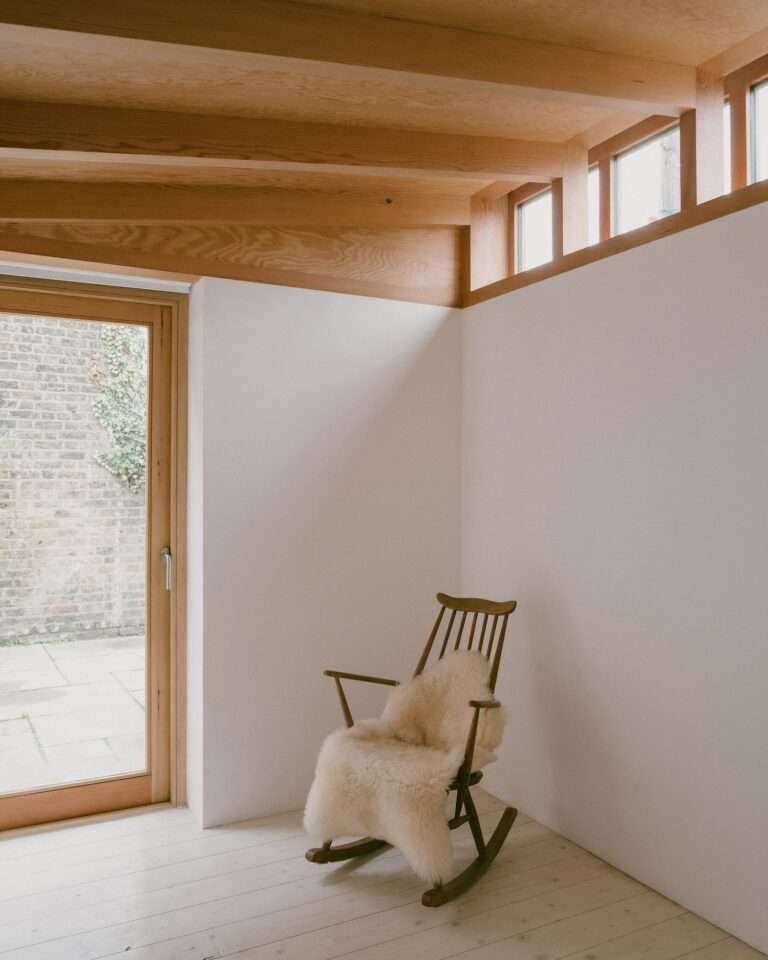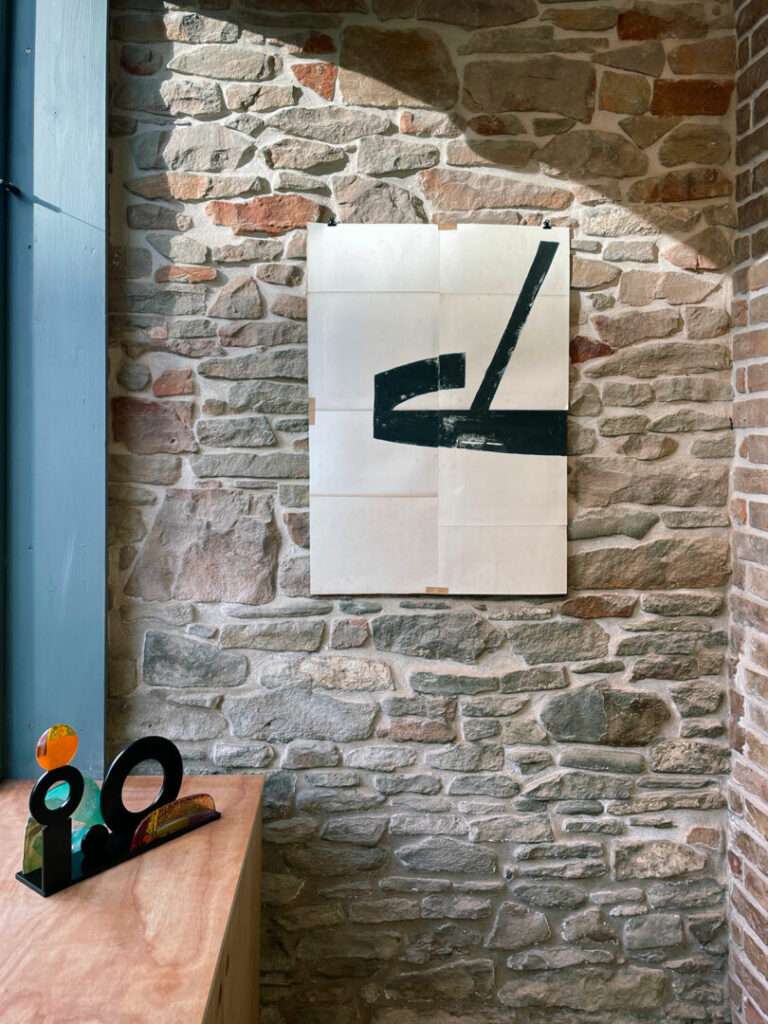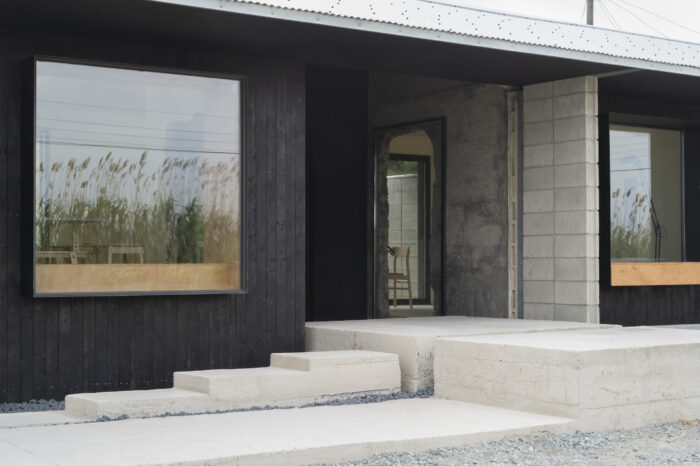
Sumui House, a revitalized artist residence located on the South Korean island Jeungdo, designed by TCA, breathes new life into a 35-year-old building that once served as a dormitory for salt farm workers. The project’s design preserves the historic charm of the structure, paying homage to the rough textures and rich colors of the countryside setting. Drawing inspiration from the salt warehouses, aged over 60 years, with their distinctive pine wood cladding, weathered by sea breezes, the exterior of the building features charred wood as its dominant material. The choice of materials, including concrete blocks, steel pipes, and plywood, was thoughtfully made to ensure suitability for the remote site and the capability of local laborers.
The architectural design harmoniously blends old and new elements. Concrete block walls are added perpendicularly to the main facade for structural support and a vertical rhythm, while corrugated metal plates delicately grace the existing roof. Innovative manual roller shades create intriguing string figures while adjusting light levels. Inside, the original layout is preserved, with added kitchens and bathrooms. The merged lounge area caters to various events, and custom exterior light fixtures and door handles enhance the aged ambiance. This unique architecture restores a 35-year-old building, seamlessly blending art, culture, and countryside charm into a unified space. Sumui House is a tribute to the transforming power of design, skillfully fusing the past and present while adorning its natural surroundings with untamed beauty.

