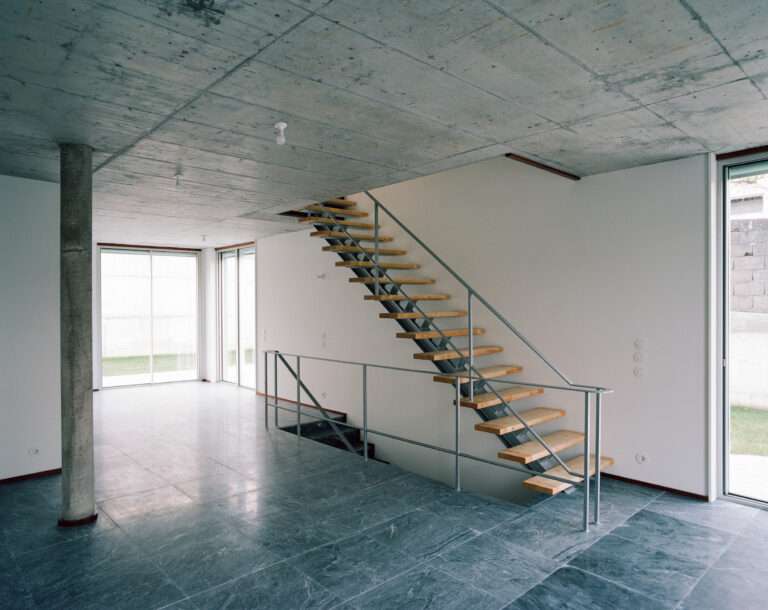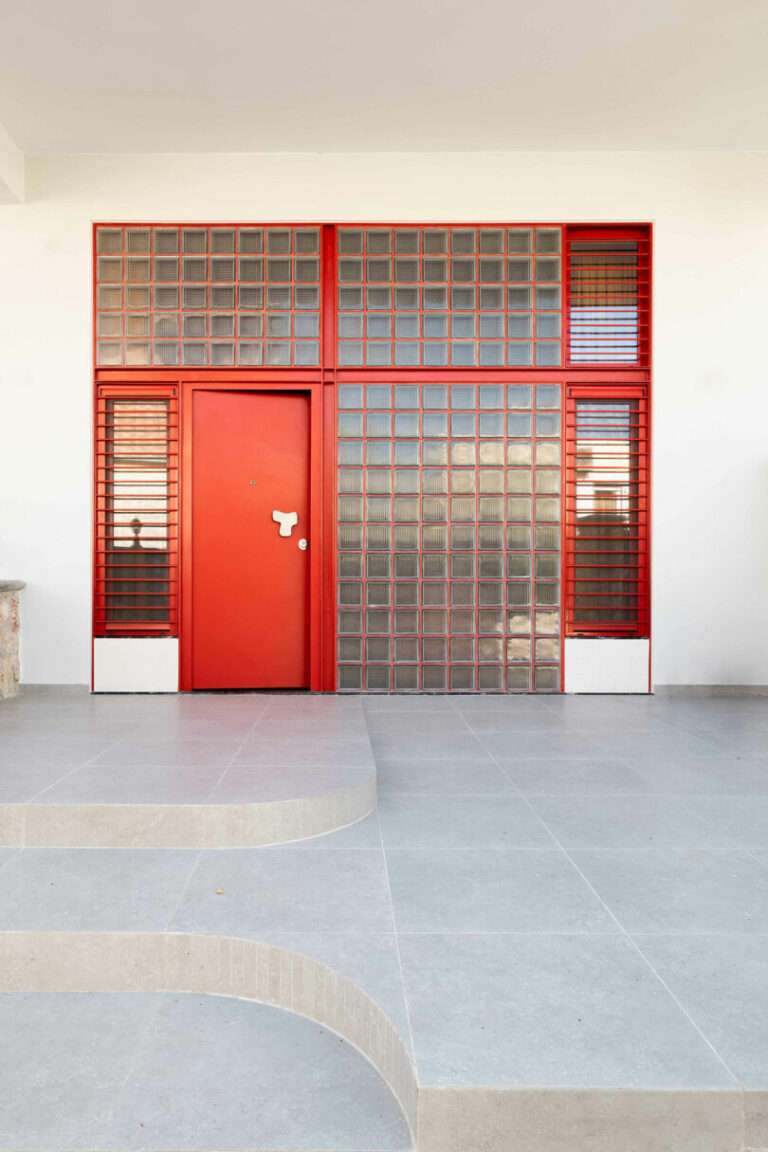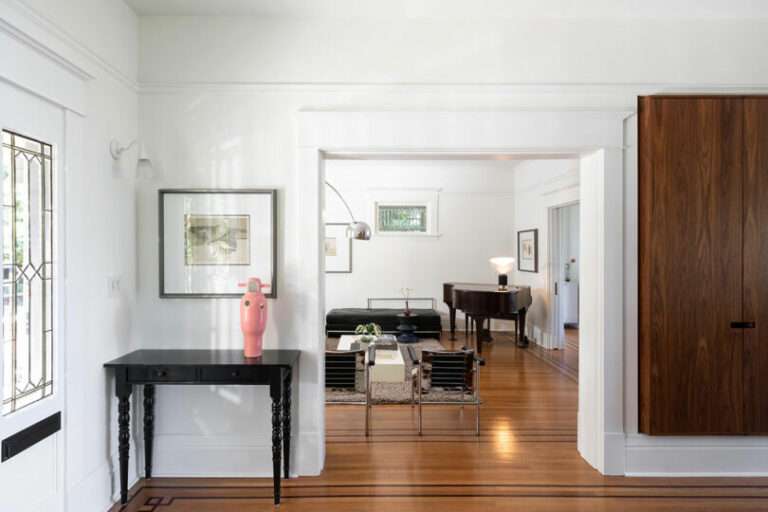Nestled along the coast of Riviera de São Lourenço in São Paulo, Brazil, the Casa D31 project by Raiz Arquitetura offers a weekend escape for a young couple and their children. Designed to seamlessly connect with the natural surroundings while providing a comfortable and inviting interior, this beach house is a harmonious blend of glass elements and strategic design choices.
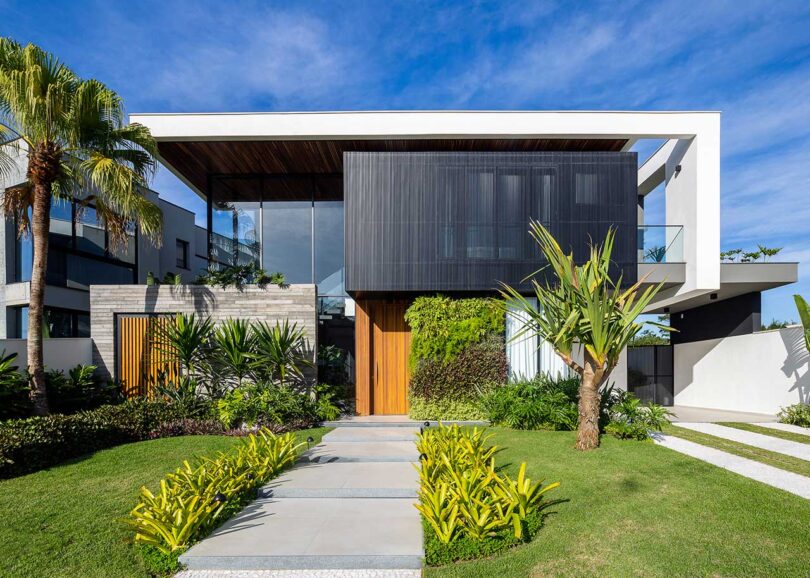 Breaking from conventional designs, Casa D31 features a dynamic and contemporary facade that invites second and third looks. A combination of volumes and natural elements creates a unique aesthetic while maintaining privacy for the homeowners.
Breaking from conventional designs, Casa D31 features a dynamic and contemporary facade that invites second and third looks. A combination of volumes and natural elements creates a unique aesthetic while maintaining privacy for the homeowners.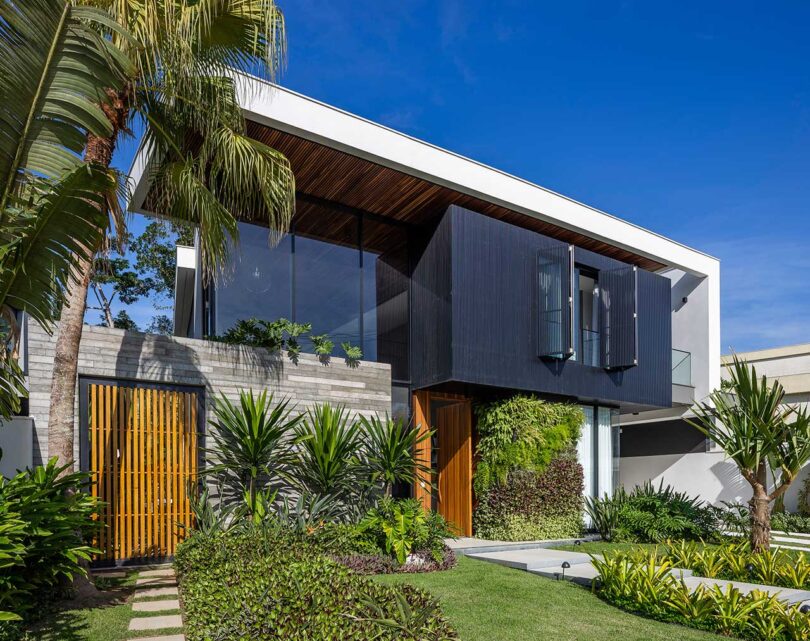
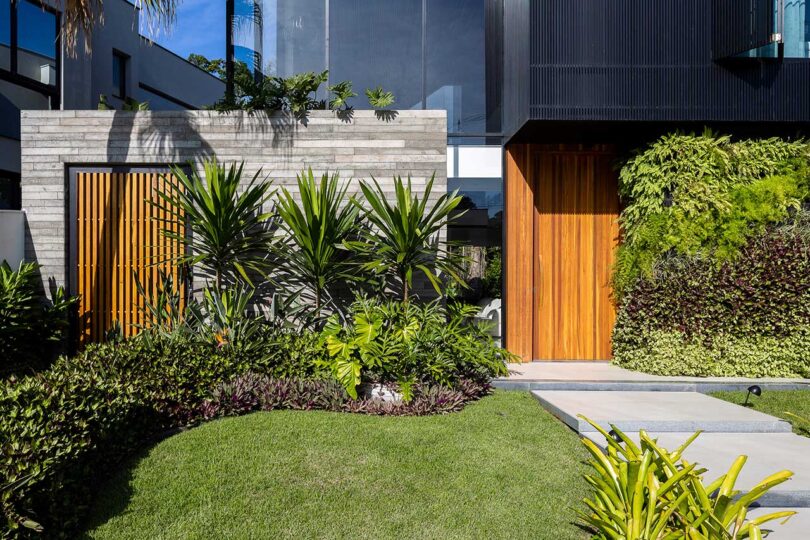
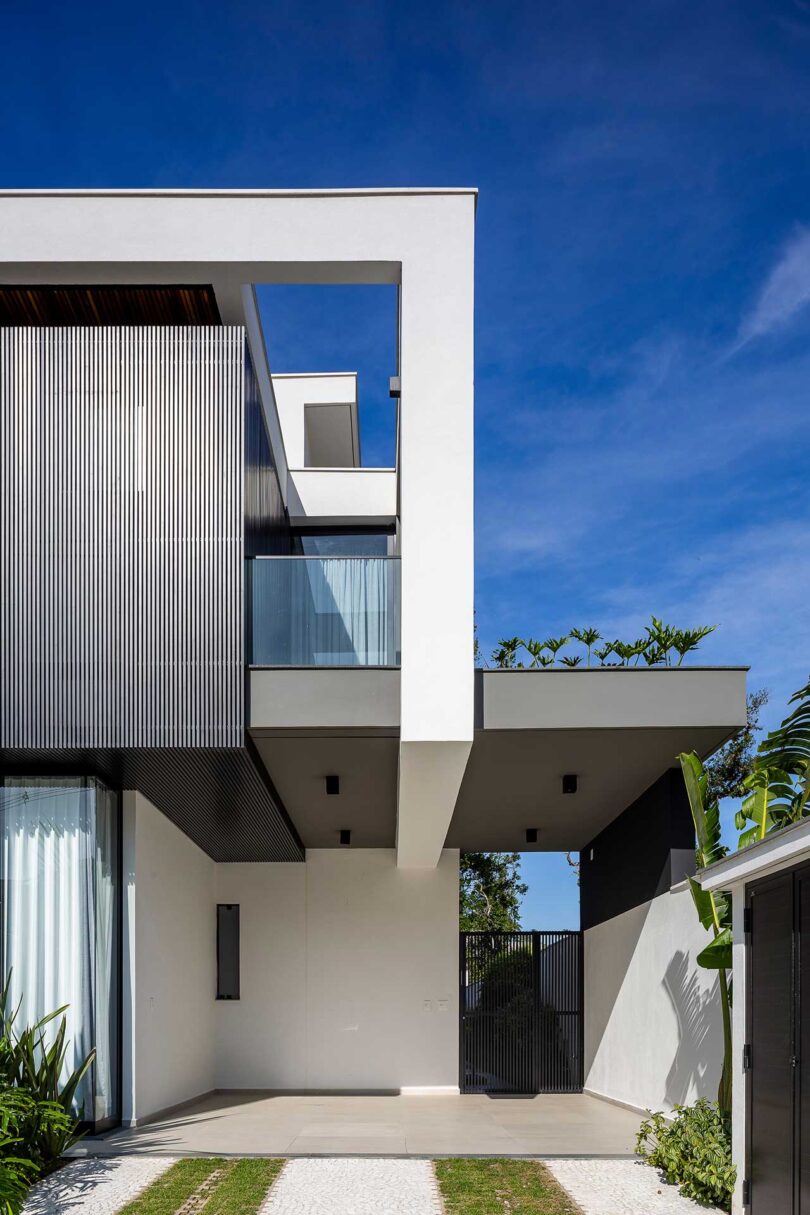
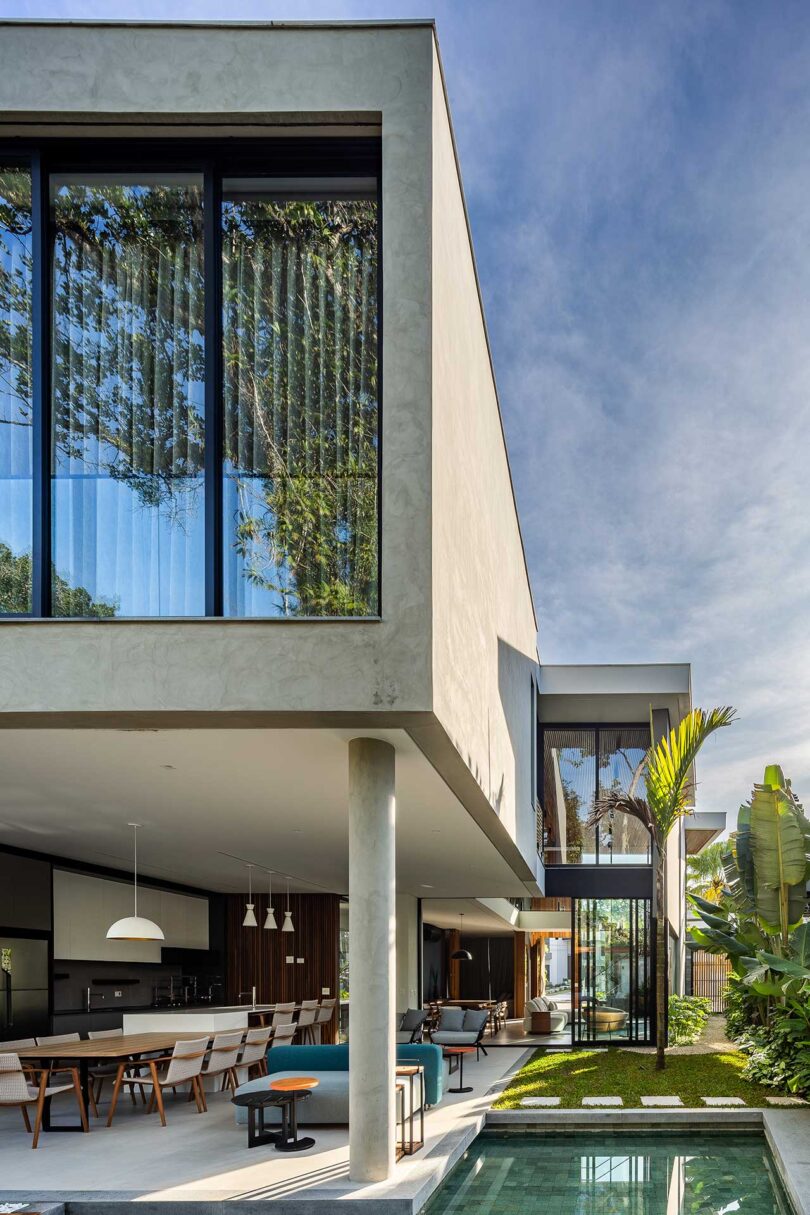 One of the key elements of Casa D31 is its integration with the natural surroundings. Strategically placed openings in the main area’s volume allow the residents to immerse themselves in the tropical greenery. The landscaping brings natural textures and tones into the living room, creating a seamless blend of indoor and outdoor spaces.
One of the key elements of Casa D31 is its integration with the natural surroundings. Strategically placed openings in the main area’s volume allow the residents to immerse themselves in the tropical greenery. The landscaping brings natural textures and tones into the living room, creating a seamless blend of indoor and outdoor spaces.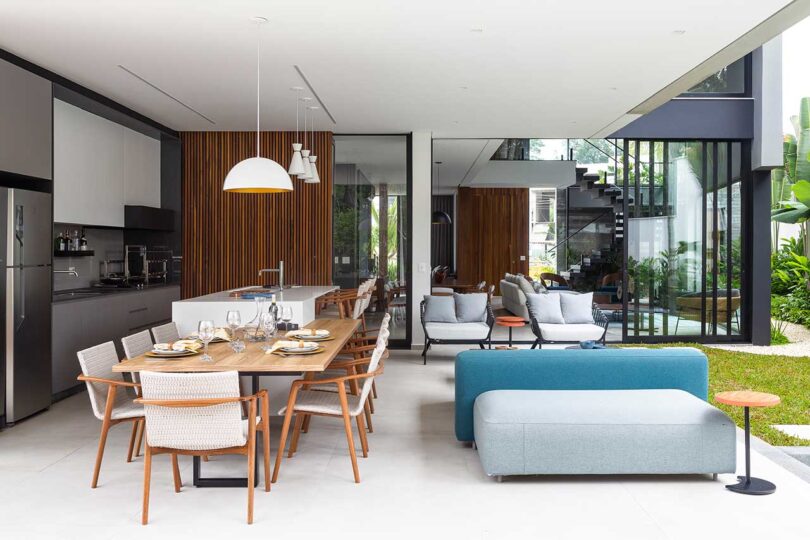 The L-shaped design plan allows the main living space inside to be integrated into the covered patio in the outdoor area just steps away from the pool.
The L-shaped design plan allows the main living space inside to be integrated into the covered patio in the outdoor area just steps away from the pool.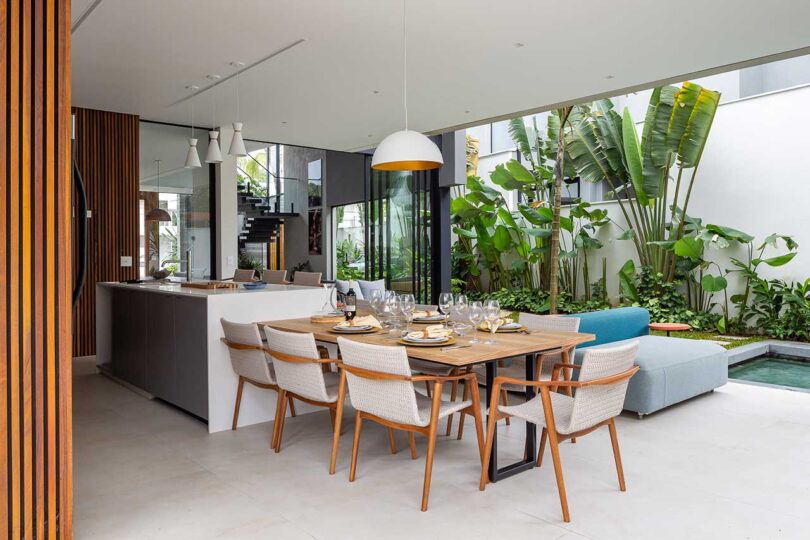
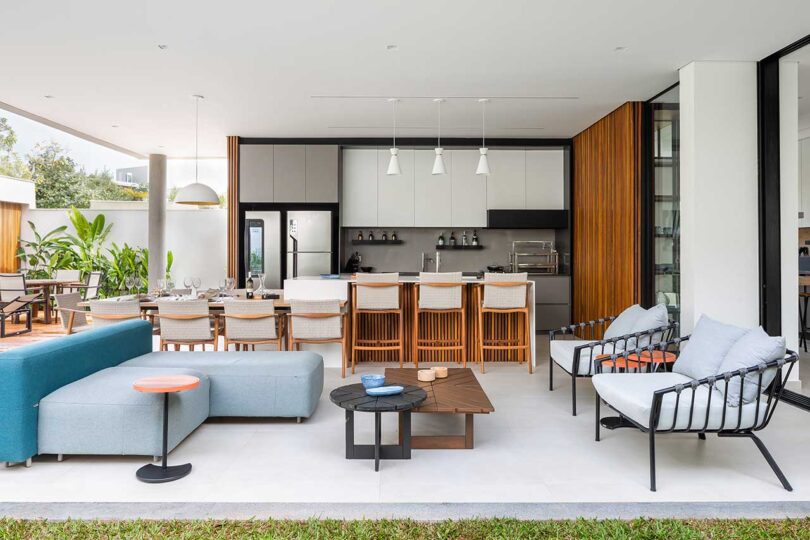
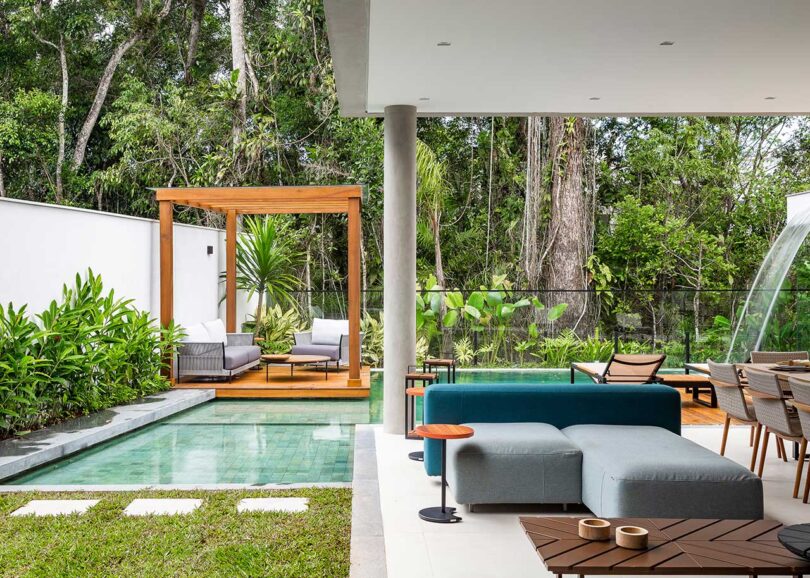
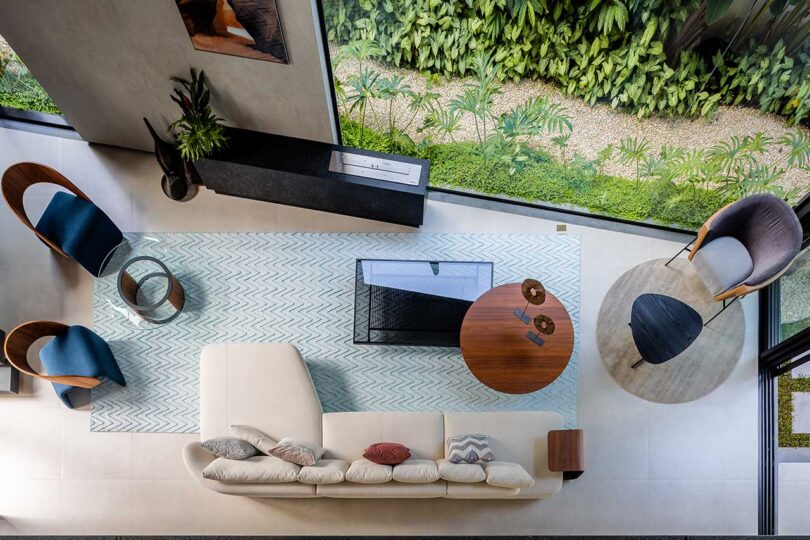 Extensive glass panels and well-placed openings create a sense of openness, flooding the interiors with natural light. This ensures an airy ambiance but also promotes cross ventilation, maintaining comfortable temperatures even on hot summer days. The integration of the kitchen with the backyard area further strengthens the connection between indoor and outdoor living.
Extensive glass panels and well-placed openings create a sense of openness, flooding the interiors with natural light. This ensures an airy ambiance but also promotes cross ventilation, maintaining comfortable temperatures even on hot summer days. The integration of the kitchen with the backyard area further strengthens the connection between indoor and outdoor living.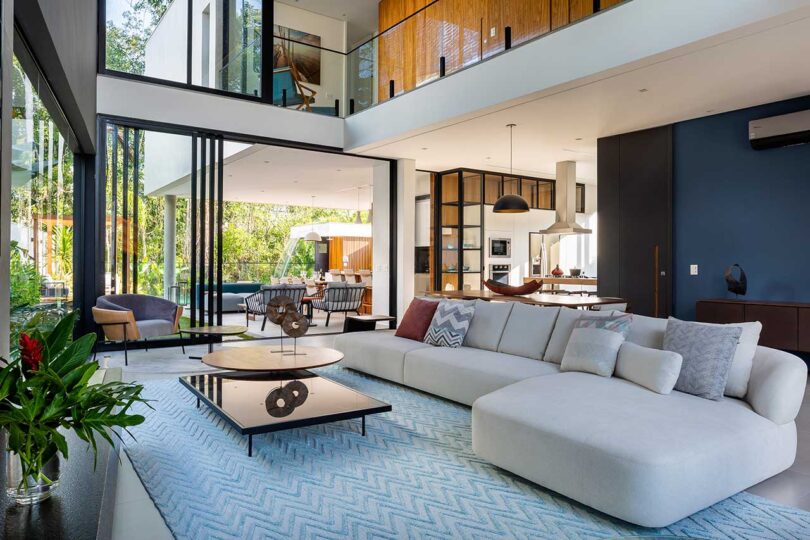 The pillar-free structure of the house, combined with the fully-equipped balcony and pool in the outdoor area, invites residents to enjoy the space fully.
The pillar-free structure of the house, combined with the fully-equipped balcony and pool in the outdoor area, invites residents to enjoy the space fully.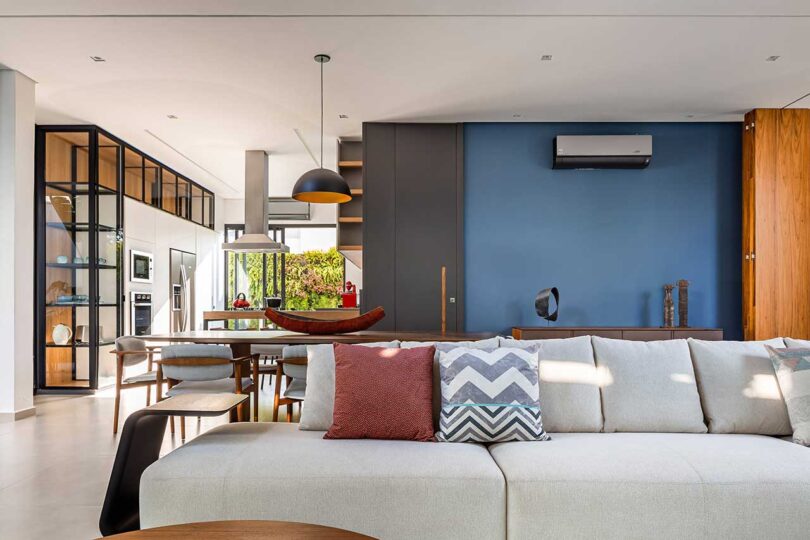
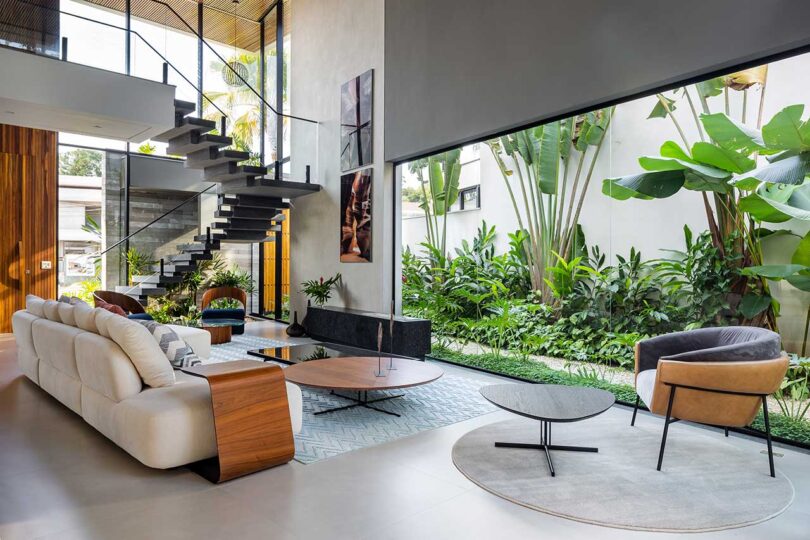
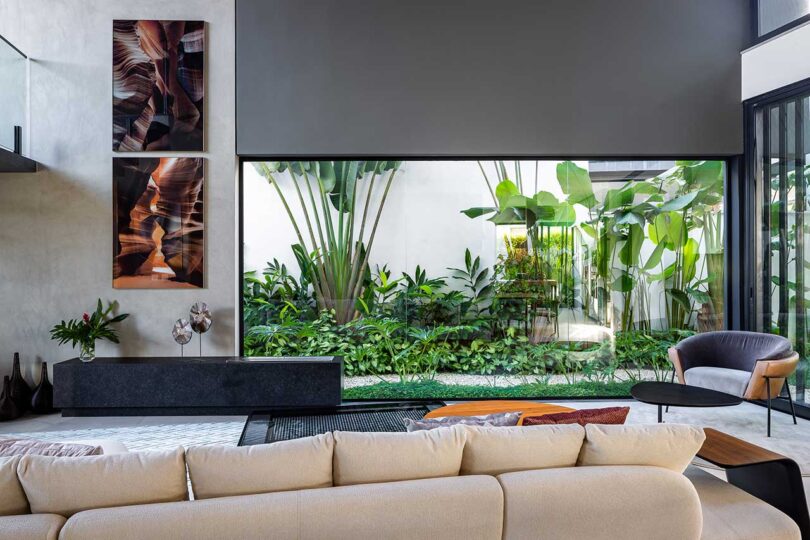
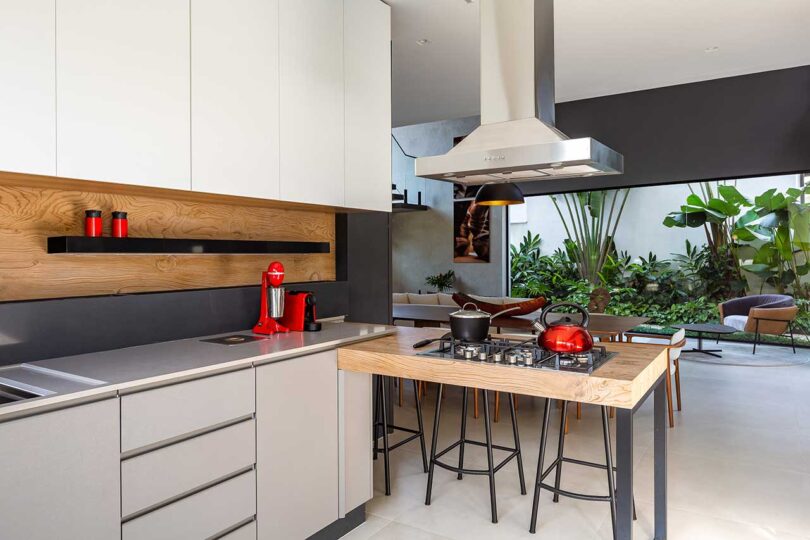
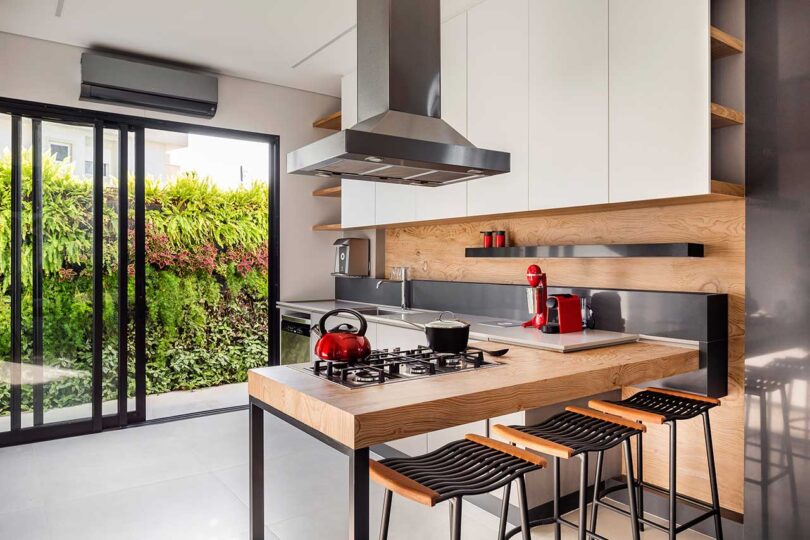
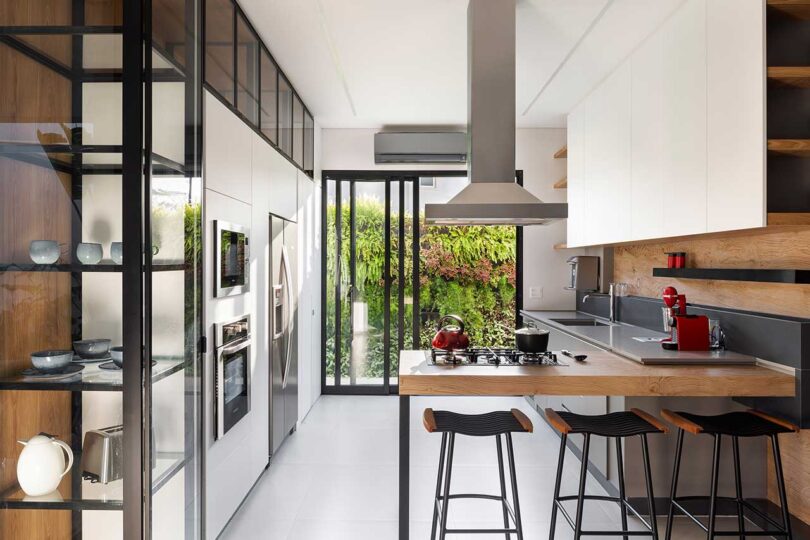
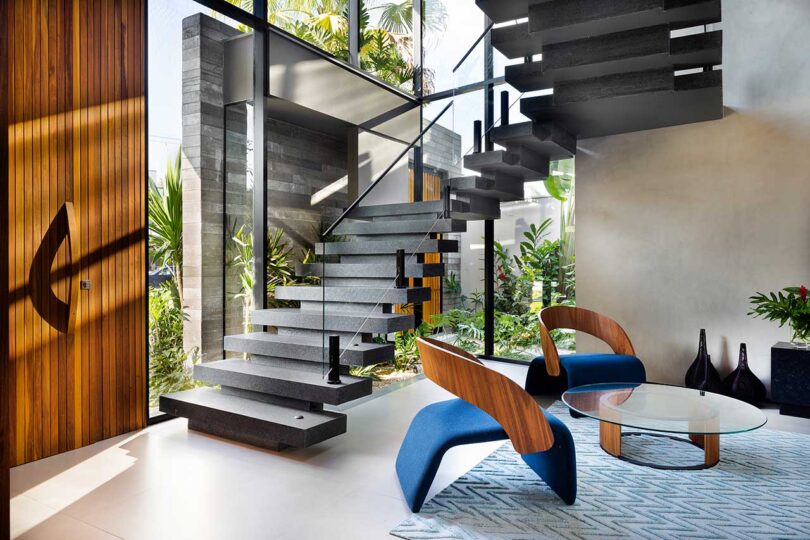 An open staircase installed alongside the front windows leads to the second floor. This level houses five bedrooms, including a primary suite that offers a panoramic view of the surrounding landscape.
An open staircase installed alongside the front windows leads to the second floor. This level houses five bedrooms, including a primary suite that offers a panoramic view of the surrounding landscape.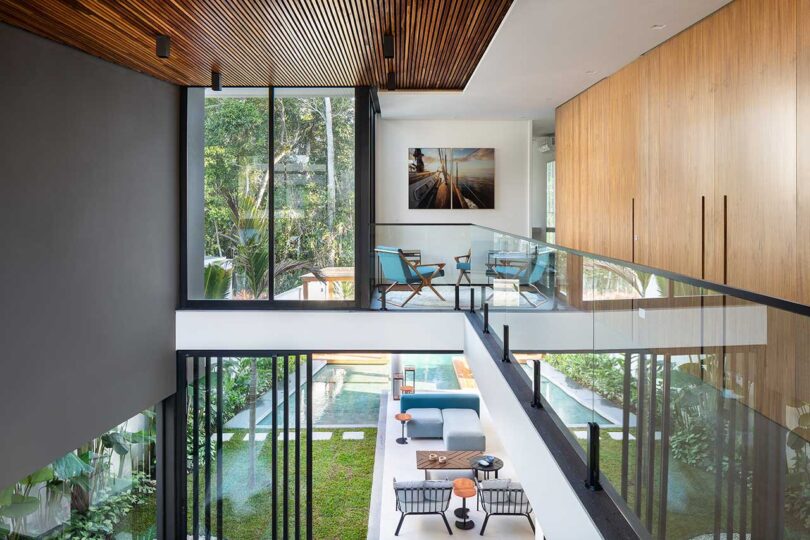
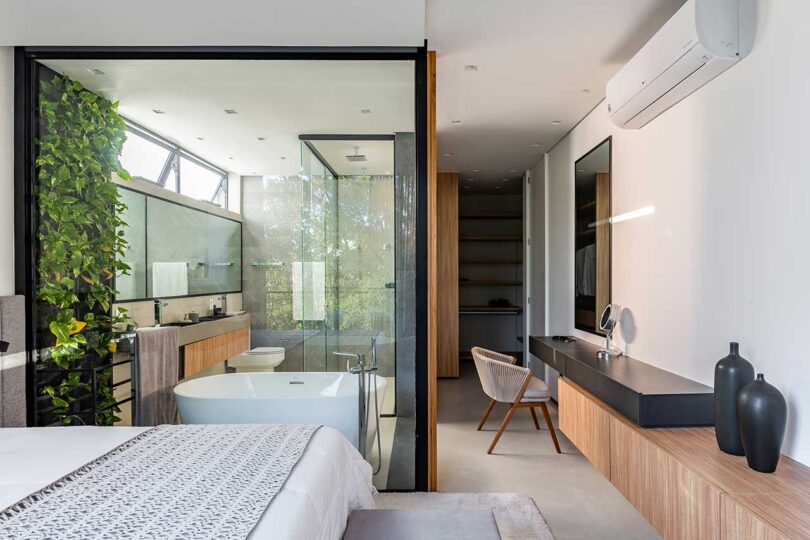 The main bedroom features a “glazed box” for its ensuite bathroom, allowing for visual connection with the bedroom or complete privacy when desired.
The main bedroom features a “glazed box” for its ensuite bathroom, allowing for visual connection with the bedroom or complete privacy when desired.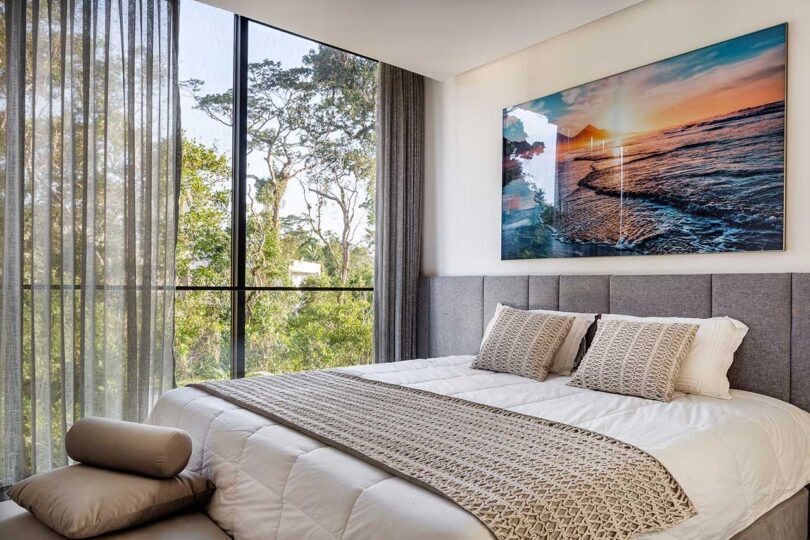
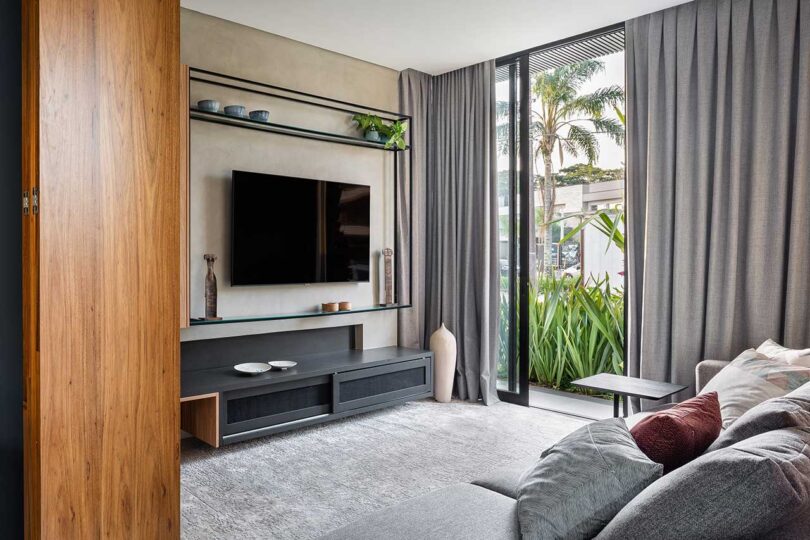
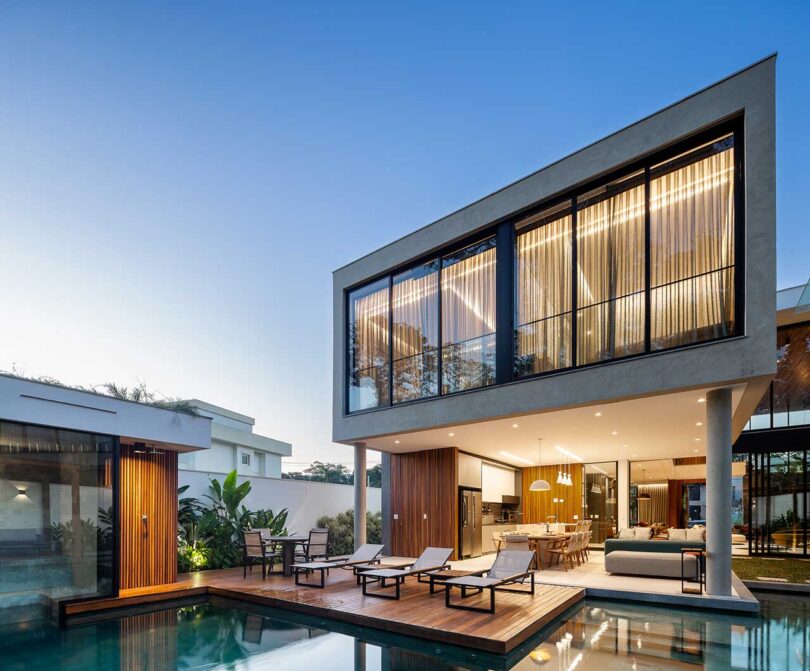
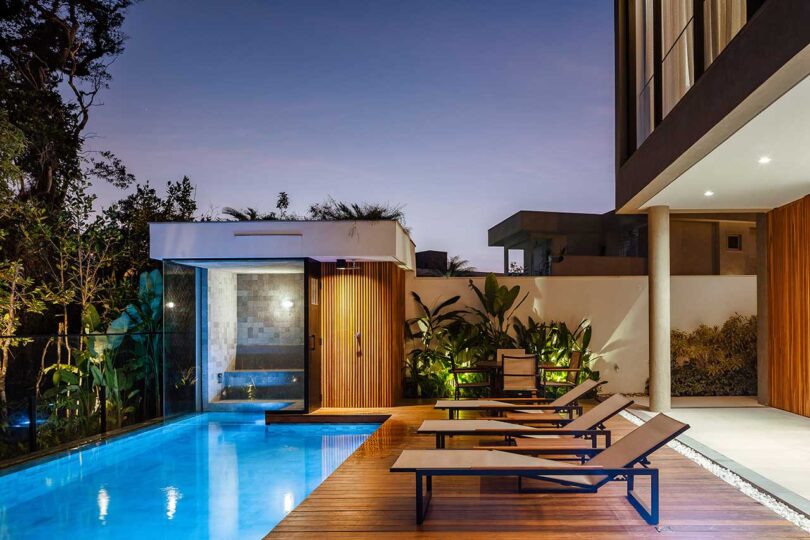
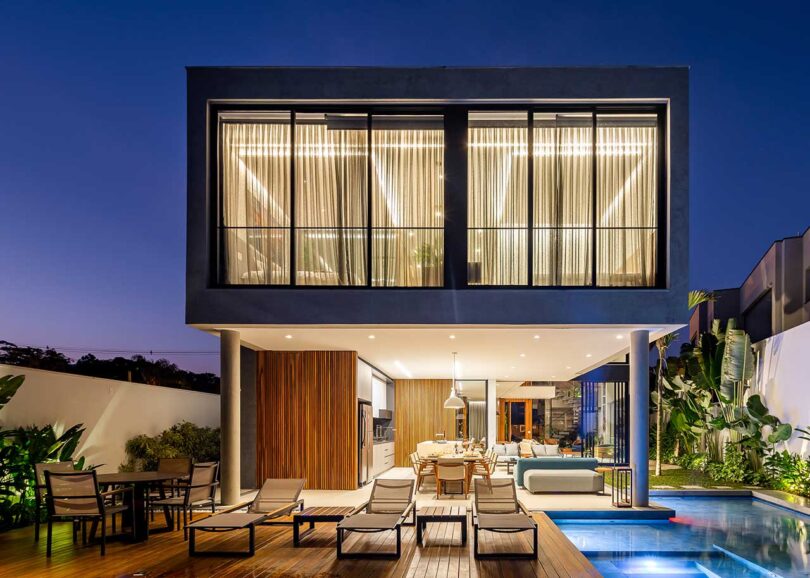
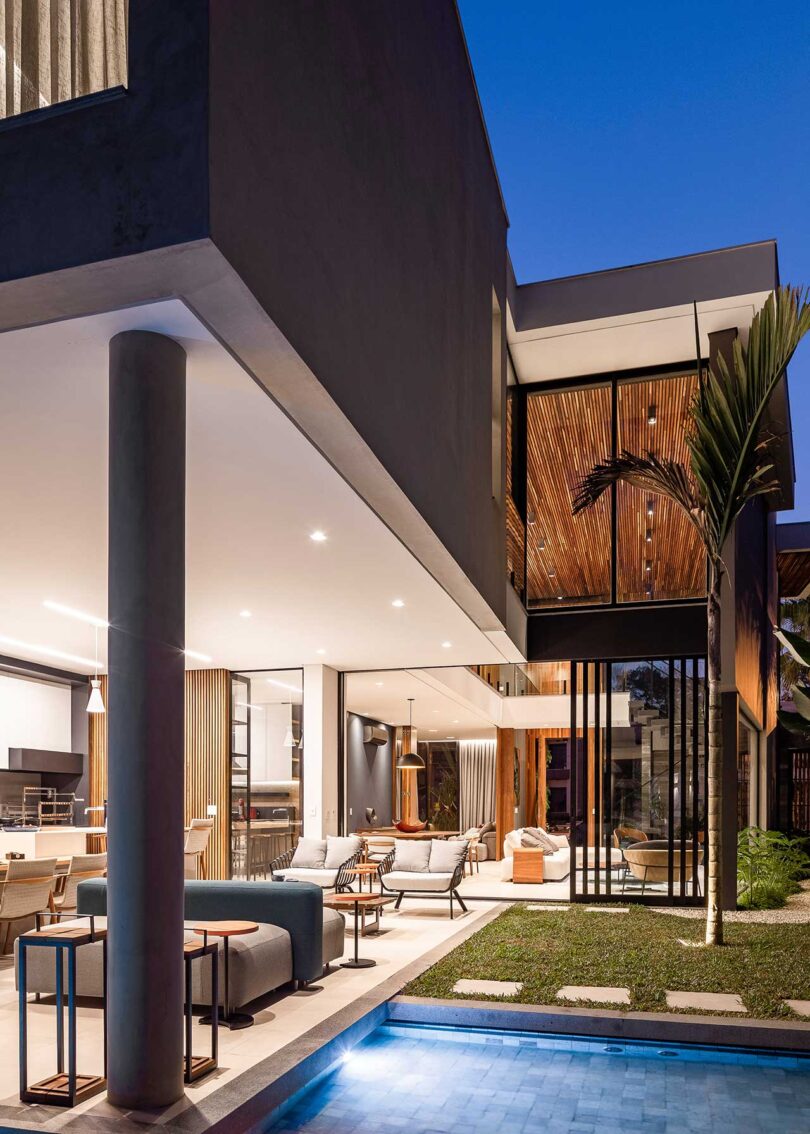
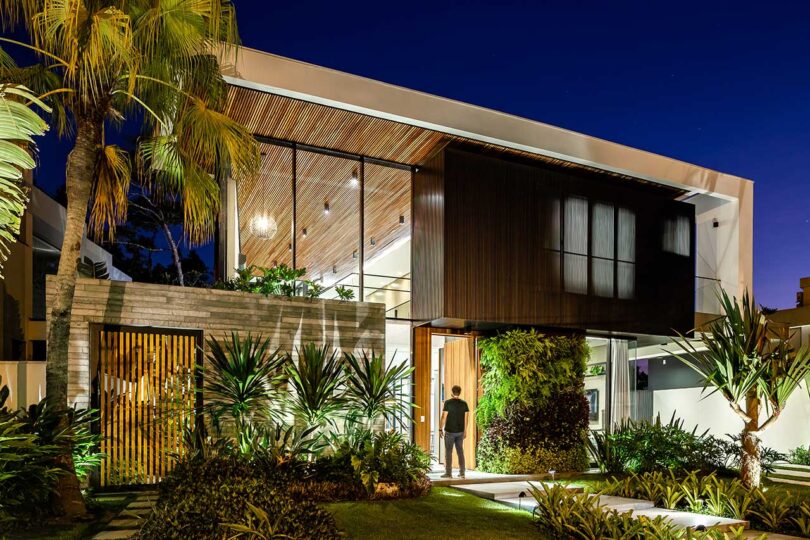 Photography by Leonardo Giantomasi.
Photography by Leonardo Giantomasi.

