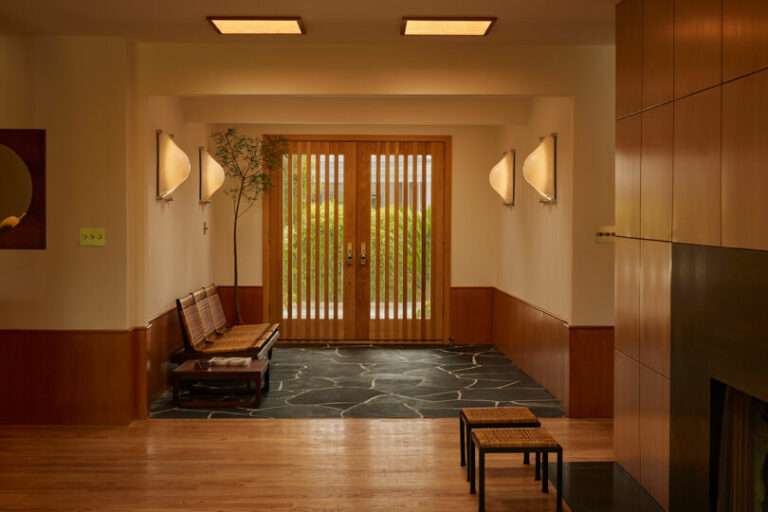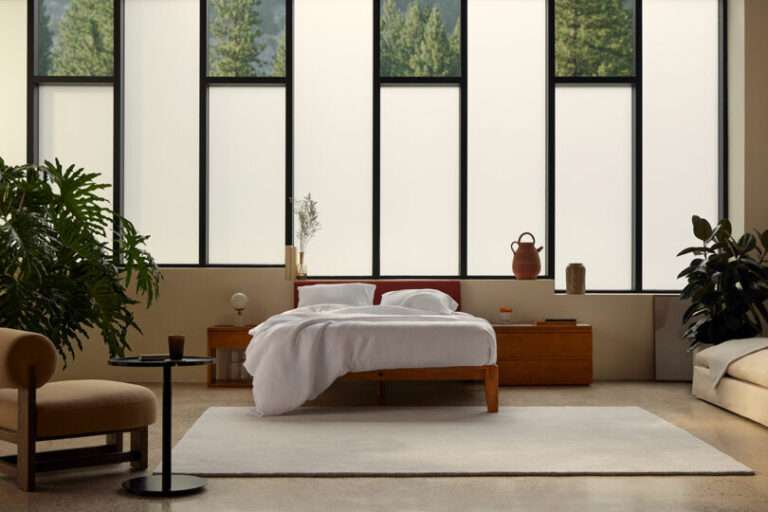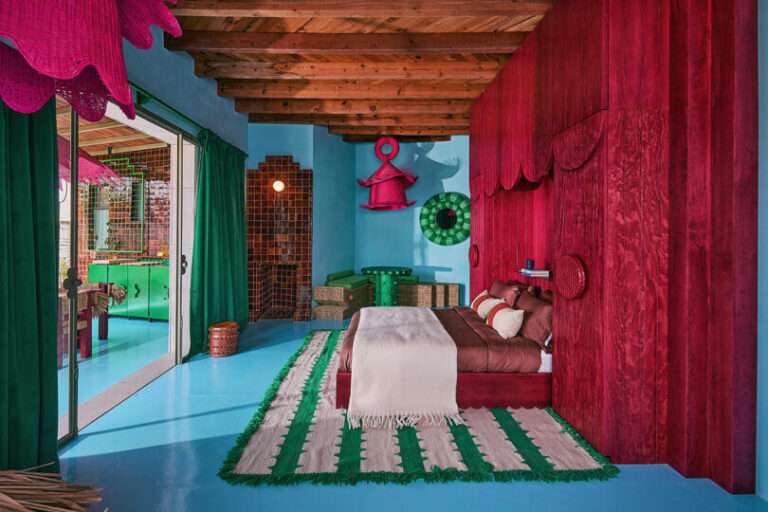The Casa Ponte project was developed with the aim of integrating the house into the terrain’s morphology, with its narrow and elongated configuration, which ultimately dictated the volume of the dwelling in the same direction. We sought to take advantage of the landscape by maintaining it at an elevated level and made use of the two access points to the land, creating a sort of bridge that the building itself crosses.
A large concrete roof rests upon two light boxes, materialized by polycarbonate, outlining the contours of the house and simultaneously giving the sensation of being suspended. With this solution, we aimed to provide an intelligent response to local mandates for sloped roofs.
The exterior is characterized by clean and flat lines, embodied by materials such as concrete combined with aluminum slats and polycarbonate, allowing for its unique use without the need for additional layers. The connection with the outside was oriented towards the greenery of the distant forest, with privacy ensured by the elevation at which the dwelling is situated.
In terms of living spaces, the guiding principles were to create fluidly connected spaces that extend to the outdoors, merging the spaces into one. The two volumes covered in polycarbonate house the most intimate programs of the residence, providing greater privacy, while the glassed areas accommodate the social areas. As for the flooring solutions, wood was chosen for the private areas, and microcement for the social areas, thus maintaining continuity with the concrete slabs used outside.
The house breathes through its large windows, capturing light and directly connecting with the gardens, allowing for the possibility of being indoors without losing the sensory and visual connection with the exterior. Variable ceiling heights, provided by the four-pitched roof, were explored in the social areas of the house to create hierarchies and dynamics in its experiences. This area also benefits from a large rectangular skylight in the roof, allowing natural light to enter and enhancing the elegance of the space, creating a sense of continuity.
Credits:
Title: Casa Ponte
Location: Amarante, Portugal
Architects: stu.dere
Area: 970 m²
Year: 2022
Photographs: Ivo Tavares Studio
Manufacturers: AutoDesk, FLOS



