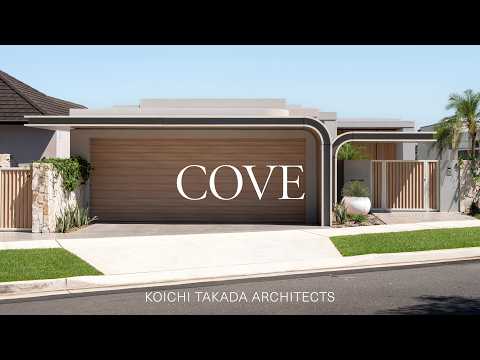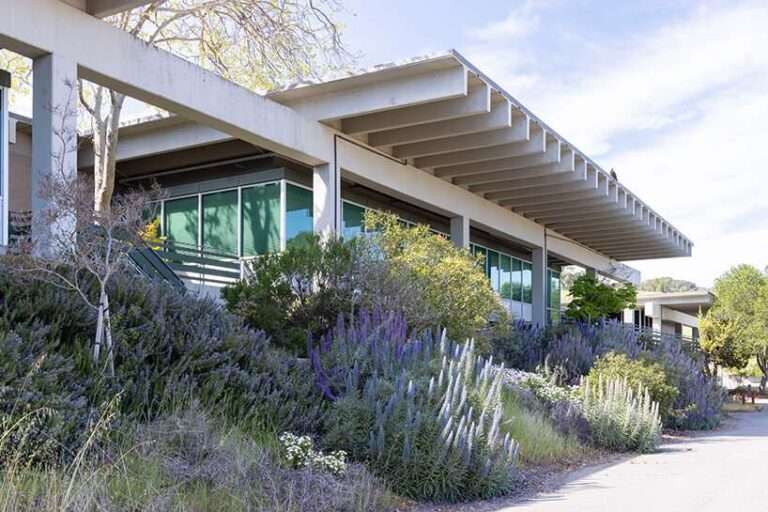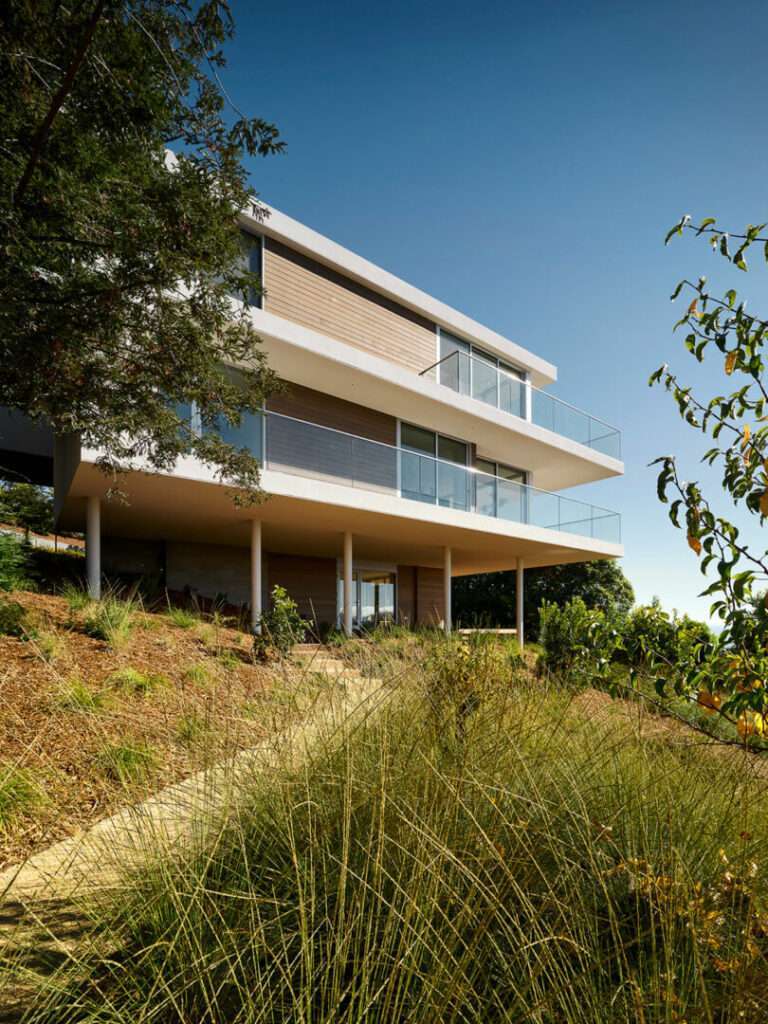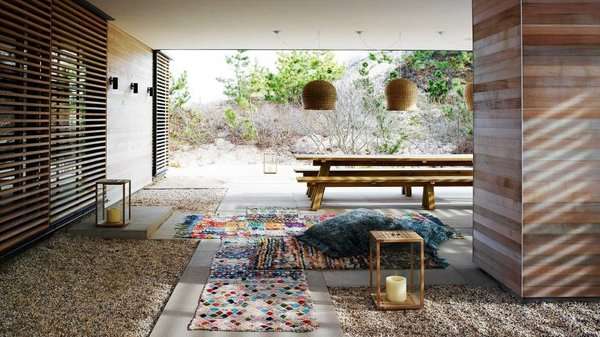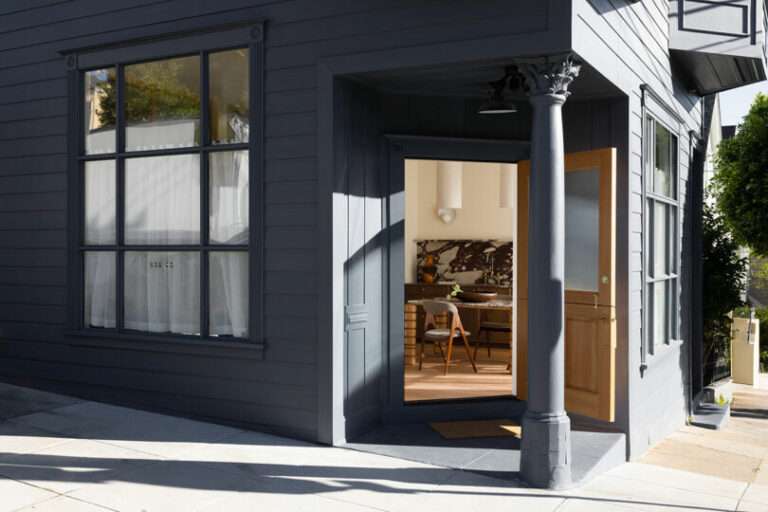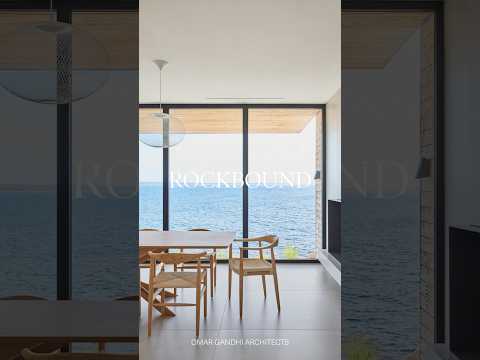These renovated homes in the San Francisco Bay Area stay true to their midcentury roots while reaping the benefits of modernization.
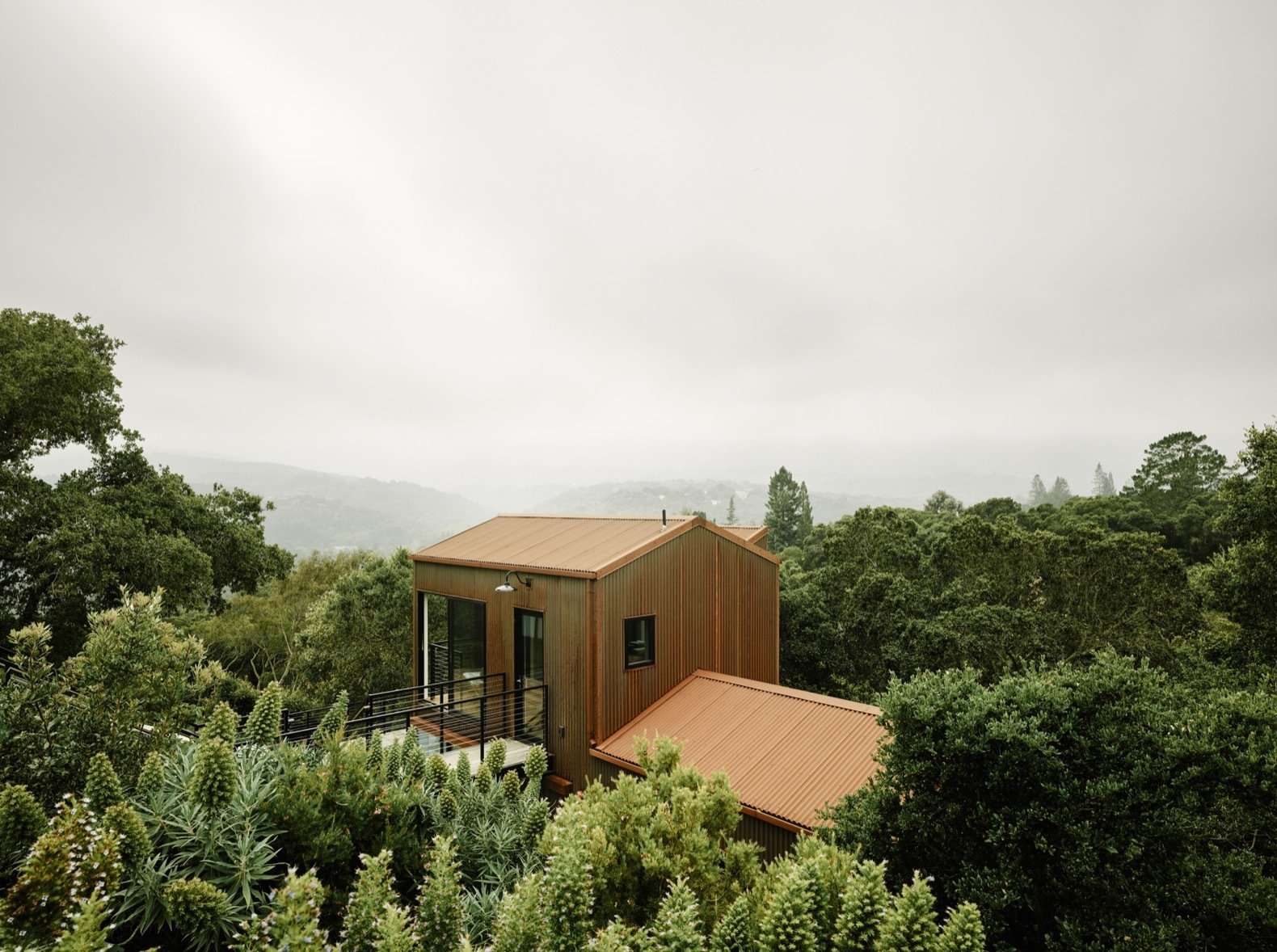
Whether it be an Eichler in need of a new kitchen, or a hillside home suffering from years of muddy remodels, these renovations make the best of their midcentury bones—as well as their scenic locales in San Francisco and the surrounding Bay Area.
Midcentury Mash-Up in Russian Hill
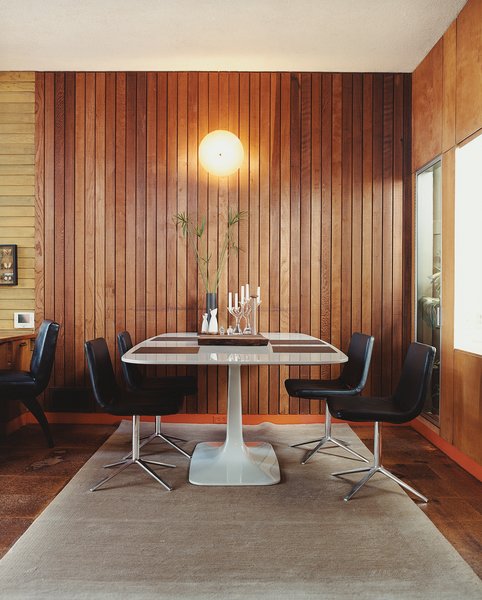
In 2005, Gretchen Rice and Kevin Farnham acquired a 1908 home in San Francisco that had been remodeled in the 1940s by well-known local architect Henry Hill. Their series of small interventions have kept the design intent of the 1940s renovation—including an enclosed atrium, wood wall paneling, and unusual built-ins—while updating the home for contemporary living. In the dining area, Metropolitan side chairs by Jeffrey Bernett for B&B Italia surround a Surf Table designed by Carlo Colombo for Zanotta.
Photo: Misha Gravenor
A Midcentury Remodel With a Dreamy Backyard and a Revamped Kitchen
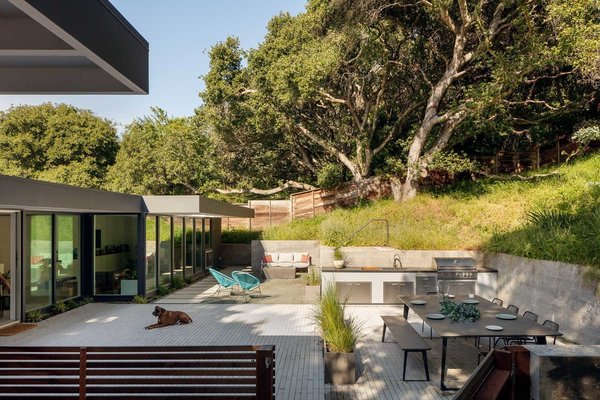
A home in Belmont underwent a transformation by building Lab for a young and growing family. The renovation upgraded existing interiors, enlarged the master bedroom, and updated the home’s spacious outdoor areas. In a bold and unusual stroke, the clients decided to forgo a formal dining area. Instead, they opted for an eat-in kitchen with custom-built benches and a live-edge waterfall table; the kitchen looks out and opens directly onto the backyard.
Scott Hargis
Midcentury Minimal Studio
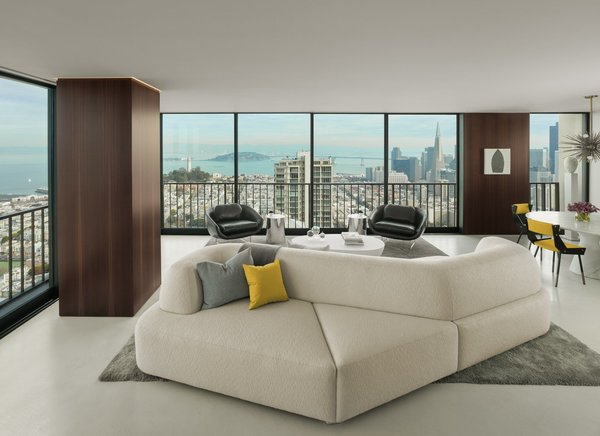
Constructed in the 1960s and named after famed California builder Joe Eichler, this outdated one-bedroom was renovated into a minimalist studio apartment with open sight lines to the double-exposure windows.
Photo: Knock Architecture + Design
See the full story on Dwell.com: 14 Best Midcentury Renovations Setting the Bar in San Francisco
